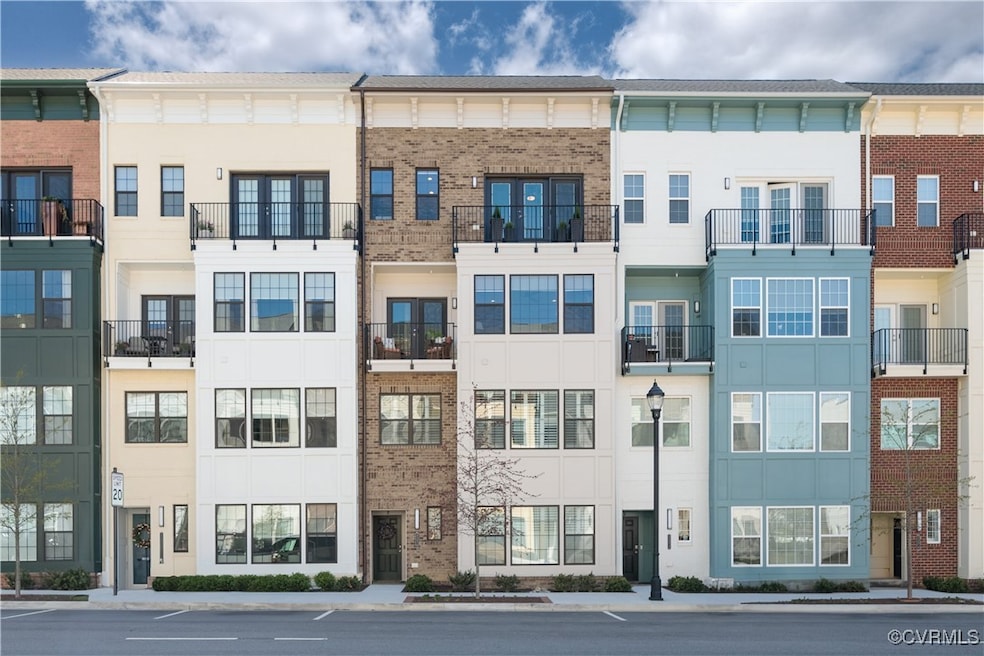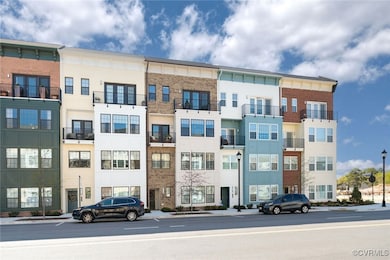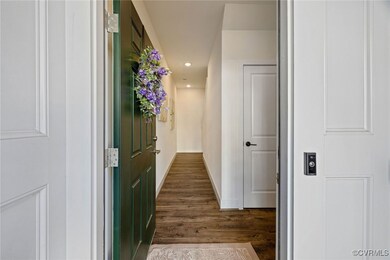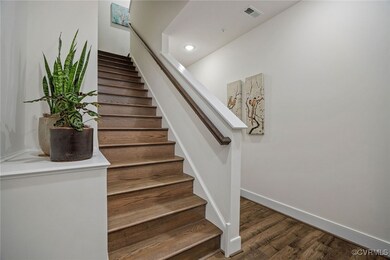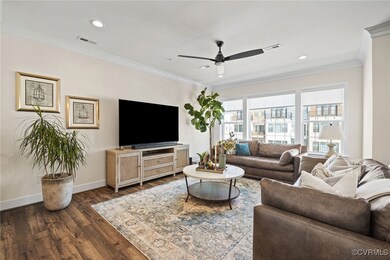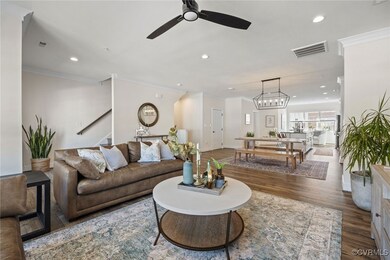
2270 Libbie Lake St W Unit B Richmond, VA 23230
Willow Lawn NeighborhoodHighlights
- Fitness Center
- Outdoor Pool
- ENERGY STAR Certified Homes
- Tucker High School Rated A-
- 1.6 Acre Lot
- Clubhouse
About This Home
As of May 2025Welcome to the HEART of LIBBIE MILL - MIDTOWN, where convenience meets luxury and EVERY LEVEL of this 2-STORY PENTHOUSE CONDOMINUM is effortlessly accessible by a PRIVATE IN-HOME ELEVATOR. Built in 2023, this modern 2-story rowhouse in the MONROE FLOOR PLAN with 2,648 sqft, offers LOW-MAINTENANCE living without compromising on style or comfort. Enter through a private and continuous luxury vinyl plank flooring throughout. The thoughtfully designed open concept layout includes a spacious LIVING ROOM, DINING AREA, HOME OFFICE, and a stunning KITCHEN outfitted with a large ISLAND, GRANITE COUNTERTOPS, SUBWAY TILE BACKSPLASH, DEEP FARMHOUSE SINK, and GE STAINLESS STEEL APPLIANCES. A covered BALCONY, off the main living area is perfect for morning coffee or evening relaxation. Upstairs, find 2 generous BEDROOMS, a full BATH, a convenient LAUNDRY ROOM with UTILITY SINK, and a gorgeous OWNER'S SUITE featuring it's own PRIVATE BALCONY, oversized WALK-IN CLOSET, secondary closet, and a SPA-LIKE BATH with a FRAMELESS SHOWER and built-in BENCH. Additional features include a ONE-CAR GARAGE, TANKLESS HOT WATER HEATER, and plenty of STORAGE. Residents enjoy exclusive access to the community Clubhouse and Pool, and are just steps from scenic LIBBIE LAKE and the award-winning Libbie Mill Library. Located in the sought-after Henrico County school district and walkable to top-tier dining and shopping including Shagbark, Acacia, Crafted, Yellow Umbrella, Starbucks and so much more! Enjoy a connected lifestyle with green spaces, a 3k nature trail, curated community events, and quick access to everything Richmond has to offer~all within 15 minutes of downtown. Voted "Best New Neighborhood in Henrico" in Richmond Magazine 2023. See property video and calendar of events for Libbie Mill Midtown. There's no other place in Richmond LIKE it!
Last Agent to Sell the Property
The Steele Group License #0225226121 Listed on: 04/10/2025

Townhouse Details
Home Type
- Townhome
Est. Annual Taxes
- $4,683
Year Built
- Built in 2023
HOA Fees
- $336 Monthly HOA Fees
Parking
- 1 Car Attached Garage
- Rear-Facing Garage
- Driveway
- On-Street Parking
Home Design
- Rowhouse Architecture
- Brick Exterior Construction
- Slab Foundation
- Frame Construction
- Asphalt Roof
- HardiePlank Type
Interior Spaces
- 2,648 Sq Ft Home
- 3-Story Property
- Wired For Data
- High Ceiling
- Ceiling Fan
- Recessed Lighting
- Thermal Windows
- Window Treatments
- Dining Area
- Home Security System
Kitchen
- Breakfast Area or Nook
- Eat-In Kitchen
- Oven
- Gas Cooktop
- Microwave
- Dishwasher
- Kitchen Island
- Granite Countertops
- Disposal
Flooring
- Carpet
- Ceramic Tile
- Vinyl
Bedrooms and Bathrooms
- 3 Bedrooms
- En-Suite Primary Bedroom
- Walk-In Closet
- Double Vanity
Laundry
- Dryer
- Washer
Accessible Home Design
- Accessible Elevator Installed
- Accessibility Features
Outdoor Features
- Outdoor Pool
- Balcony
- Deck
- Exterior Lighting
- Front Porch
Schools
- Johnson Elementary School
- Tuckahoe Middle School
- Tucker High School
Utilities
- Forced Air Zoned Heating and Cooling System
- Heating System Uses Natural Gas
- Tankless Water Heater
- Gas Water Heater
- High Speed Internet
Additional Features
- ENERGY STAR Certified Homes
- Landscaped
Listing and Financial Details
- Assessor Parcel Number 773-740-1304.076
Community Details
Overview
- Libbie Mill Townhomes Subdivision
Amenities
- Common Area
- Clubhouse
Recreation
- Community Playground
- Fitness Center
- Community Pool
- Trails
Security
- Security Guard
- Fire and Smoke Detector
Similar Homes in the area
Home Values in the Area
Average Home Value in this Area
Property History
| Date | Event | Price | Change | Sq Ft Price |
|---|---|---|---|---|
| 05/29/2025 05/29/25 | Sold | $649,500 | 0.0% | $245 / Sq Ft |
| 05/03/2025 05/03/25 | Pending | -- | -- | -- |
| 04/24/2025 04/24/25 | For Sale | $649,500 | -- | $245 / Sq Ft |
Tax History Compared to Growth
Agents Affiliated with this Home
-
Tracy Mcguire

Seller's Agent in 2025
Tracy Mcguire
The Steele Group
(804) 937-4210
1 in this area
73 Total Sales
-
Scott Shaheen

Buyer's Agent in 2025
Scott Shaheen
Shaheen Ruth Martin & Fonville
(804) 837-8500
10 in this area
280 Total Sales
-
Paige Shaheen

Buyer Co-Listing Agent in 2025
Paige Shaheen
Shaheen Ruth Martin & Fonville
(804) 387-9990
2 in this area
38 Total Sales
Map
Source: Central Virginia Regional MLS
MLS Number: 2510440
- 2248 Libbie Lake St W Unit B
- 2248 Libbie Lake St W Unit A
- 5435 Libbie Mill Blvd W
- 5414 Coopers Walk Ln
- 2103 Henderson Rd
- 4909 Regent Rd
- 2115 Bremo Rd
- 2106 Hampstead Ave
- 4822 Morrison Rd
- 6006 Indigo Rd
- 3004 Dunwick Rd
- 5811 Fitzhugh Ave
- 3104 Aqua Ct
- Lot 11 Bethlehem Rd
- Lot 9 Bethlehem Rd
- TBD Bethlehem Rd
- 5403 Forest Brook Dr
- 1500 Cutshaw Place
- 5605 Hard Rock Place
- 21 Rock Garden Ln
