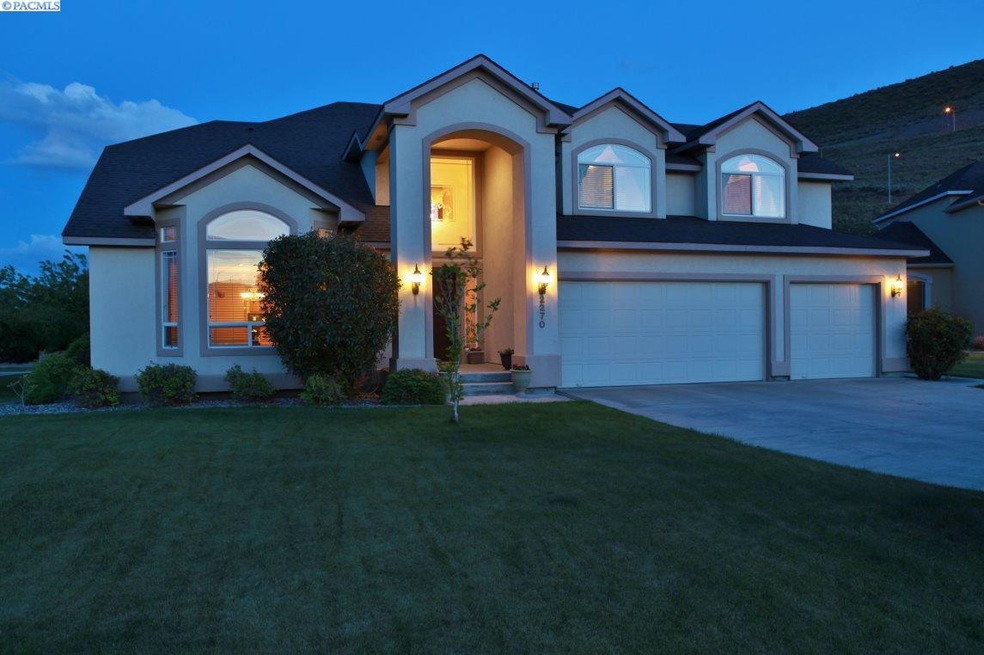
2270 Limar Ct Richland, WA 99352
Estimated Value: $673,291 - $795,000
Highlights
- Primary Bedroom Suite
- Hydromassage or Jetted Bathtub
- Corner Lot
- Orchard Elementary School Rated A
- Bonus Room
- Great Room
About This Home
As of August 2015Stunning 4 BR 3 BA home in Crested Hills! Gorgeous formal living and dining room! Huge kitchen offers granite counters and backsplash, ample cabinetry and counter space, island, and great dining nook! Large family room off kitchen. Fabulous layout for year-round entertaining! Enormous master suite features walk-in closet and spa-like master bath with dual sink vanity, tile galore, corner Jacuzzi tub, and large shower! Huge bonus room with large double closet and built-in storage--perfect fourth bedroom or flexible living space! Slider off kitchen to gorgeous outdoor living space with expansive patio and lush, mature landscaping! Beautiful views of Badger Mountain!
Home Details
Home Type
- Single Family
Est. Annual Taxes
- $4,300
Year Built
- Built in 2002
Lot Details
- 0.3 Acre Lot
- Cul-De-Sac
- Partially Fenced Property
- Corner Lot
- Terraced Lot
Parking
- 3 Car Attached Garage
Home Design
- Concrete Foundation
- Composition Shingle Roof
- Stucco
Interior Spaces
- 3,172 Sq Ft Home
- 2-Story Property
- Central Vacuum
- Sound System
- Gas Fireplace
- Double Pane Windows
- Vinyl Clad Windows
- Entrance Foyer
- Great Room
- Family Room
- Formal Dining Room
- Open Floorplan
- Bonus Room
- Storage
- Utility Room
- Home Security System
- Property Views
Kitchen
- Oven
- Cooktop
- Microwave
- Dishwasher
- Kitchen Island
- Utility Sink
- Disposal
Flooring
- Carpet
- Tile
Bedrooms and Bathrooms
- 4 Bedrooms
- Primary Bedroom Suite
- Walk-In Closet
- Hydromassage or Jetted Bathtub
Outdoor Features
- Open Patio
Utilities
- Central Air
- Heating System Uses Gas
- Gas Available
Ownership History
Purchase Details
Home Financials for this Owner
Home Financials are based on the most recent Mortgage that was taken out on this home.Purchase Details
Home Financials for this Owner
Home Financials are based on the most recent Mortgage that was taken out on this home.Similar Homes in Richland, WA
Home Values in the Area
Average Home Value in this Area
Purchase History
| Date | Buyer | Sale Price | Title Company |
|---|---|---|---|
| Ellis Thomas W | $349,719 | Stewart Title Co 1 | |
| Rezaee Mohammed | -- | Frontier Title & Esc |
Mortgage History
| Date | Status | Borrower | Loan Amount |
|---|---|---|---|
| Open | Ellis Thomas W | $150,000 | |
| Previous Owner | Rezaee Mohammed | $333,750 | |
| Previous Owner | Rezaee Mohammad | $341,500 | |
| Previous Owner | Rezaee Mohammed | $77,500 | |
| Previous Owner | Rezaee Mohammed | $297,500 |
Property History
| Date | Event | Price | Change | Sq Ft Price |
|---|---|---|---|---|
| 08/31/2015 08/31/15 | Sold | $350,000 | -6.7% | $110 / Sq Ft |
| 07/31/2015 07/31/15 | Pending | -- | -- | -- |
| 05/07/2015 05/07/15 | For Sale | $375,000 | -- | $118 / Sq Ft |
Tax History Compared to Growth
Tax History
| Year | Tax Paid | Tax Assessment Tax Assessment Total Assessment is a certain percentage of the fair market value that is determined by local assessors to be the total taxable value of land and additions on the property. | Land | Improvement |
|---|---|---|---|---|
| 2024 | $5,698 | $653,150 | $110,000 | $543,150 |
| 2023 | $5,698 | $611,370 | $110,000 | $501,370 |
| 2022 | $4,607 | $441,920 | $65,000 | $376,920 |
| 2021 | $4,803 | $416,790 | $65,000 | $351,790 |
| 2020 | $5,077 | $416,790 | $65,000 | $351,790 |
| 2019 | $4,437 | $416,790 | $65,000 | $351,790 |
| 2018 | $4,794 | $391,660 | $65,000 | $326,660 |
| 2017 | $4,279 | $353,970 | $65,000 | $288,970 |
| 2016 | $4,219 | $357,470 | $48,600 | $308,870 |
| 2015 | $4,300 | $357,470 | $48,600 | $308,870 |
| 2014 | -- | $357,470 | $48,600 | $308,870 |
| 2013 | -- | $357,470 | $48,600 | $308,870 |
Agents Affiliated with this Home
-
Lance Kenmore

Seller's Agent in 2015
Lance Kenmore
Kenmore
(509) 727-8977
91 Total Sales
-
Alex Burden

Seller Co-Listing Agent in 2015
Alex Burden
Kenmore
(509) 438-7414
160 Total Sales
-
Dallas Green

Buyer's Agent in 2015
Dallas Green
EXP Realty, LLC.
(509) 378-1848
55 Total Sales
Map
Source: Pacific Regional MLS
MLS Number: 205641
APN: 135982070003008
- 2270 Limar Ct Unit Crested Hills!!!
- 2270 Limar Ct Unit Stunning Home in Cre
- 2270 Limar Ct
- 2267 Baum St
- 2282 Limar Ct
- 520 Meadow Hills Dr
- 538 Meadow Hills Dr
- 456 Agier Dr
- 2277 Limar Ct
- 2281 Baum St
- 506 Meadow Hills Dr
- 556 Meadow Hills Dr
- 2295 Limar Ct
- 601 Meadow Hills Dr
- 537 Clermont Dr
- 574 Meadow Hills Dr
- 555 Clermont Dr
- 502 Agier Dr
- 2272 Baum St
- 519 Clermont Dr
