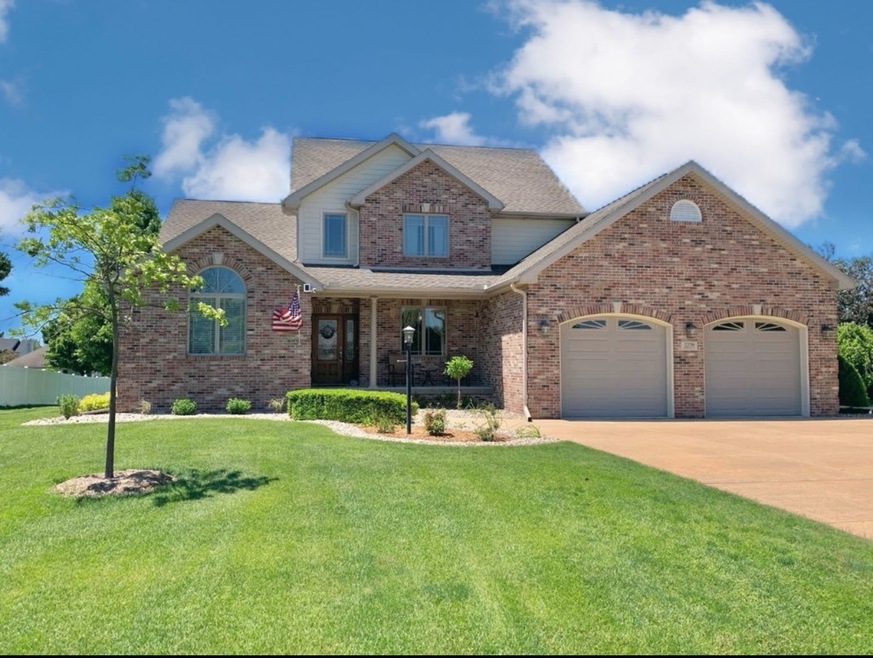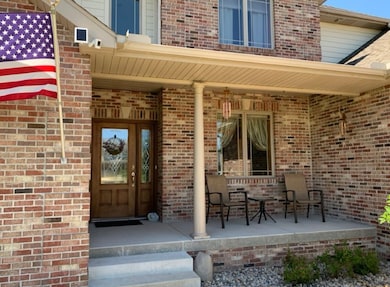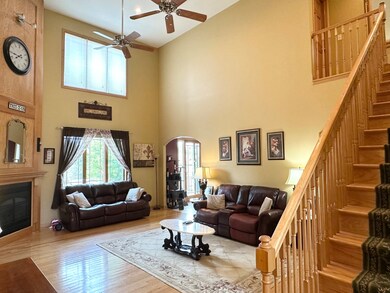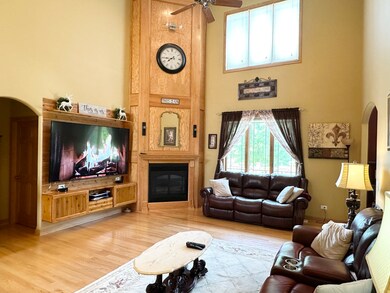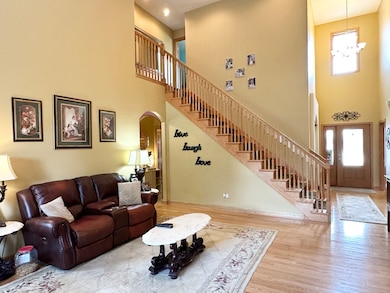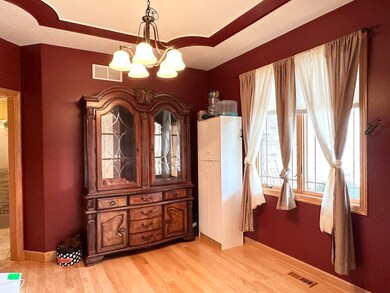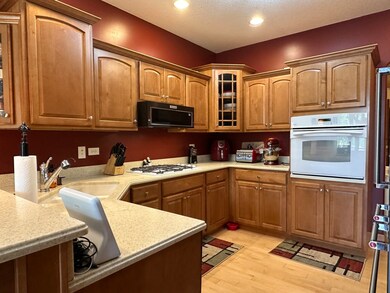
2270 Ridge View Ln Kankakee, IL 60901
Highlights
- Mature Trees
- Vaulted Ceiling
- Wood Flooring
- Deck
- Traditional Architecture
- Main Floor Bedroom
About This Home
As of November 2024This custom-built home in the Riverbend Subdivision offers phenomenal quality, featuring a full basement and a spacious, heated three-car tandem garage. The property sits on over half an acre, beautifully landscaped with apple and maple trees, providing both aesthetic appeal and practicality. Key features include: First-floor master bedroom with direct access to a 26' x 14' deck, which also connects to the kitchen. The deck includes a retractable awning for shade and comfort. Open and airy design with 18-foot ceilings in the family room, oak flooring, and a striking oak-crafted mantel above the gas fireplace. Hardwood and tile flooring throughout (no carpeting), including maple and bamboo floors, adding durability and elegance. Gourmet kitchen with maple cabinetry, solid surface countertops, a breakfast bar, and a large dining area. New black stainless refrigerator and microwave. Main-floor laundry accessible from both the foyer and master bedroom for added convenience. Second floor features two bedrooms with a Jack-and-Jill bathroom and bamboo flooring. 9-foot basement ceilings with a full bathroom and potential for finishing additional rooms. Heated, three-car tandem garage ideal for storing a boat or classic car, with measurements of 24' wide and 13'6" x 52'6" in the tandem section. Additional upgrades include 6-inch exterior walls, plumbed for radiant heating in the basement floors, and engineered floor joist system to avoid pillars. Andersen 400 series windows. The property is equipped with a 2021 generator and a 2016 water heater. Call today for a private tour and see the thought and quality put into every detail of this exceptional home.
Last Agent to Sell the Property
Berkshire Hathaway HomeServices Speckman Realty License #471002971 Listed on: 09/28/2024

Home Details
Home Type
- Single Family
Est. Annual Taxes
- $9,363
Year Built
- Built in 2007
Lot Details
- 0.51 Acre Lot
- Lot Dimensions are 110 x 200
- Mature Trees
- Property is zoned SINGL
HOA Fees
- $13 Monthly HOA Fees
Parking
- 3 Car Attached Garage
- Garage ceiling height seven feet or more
- Heated Garage
- Garage Transmitter
- Tandem Garage
- Garage Door Opener
- Driveway
- Parking Space is Owned
Home Design
- Traditional Architecture
- Asphalt Roof
- Concrete Perimeter Foundation
Interior Spaces
- 2,290 Sq Ft Home
- 1.5-Story Property
- Central Vacuum
- Vaulted Ceiling
- Ceiling Fan
- Gas Log Fireplace
- Family Room with Fireplace
- Living Room
- Formal Dining Room
- Home Office
- Wood Flooring
- Pull Down Stairs to Attic
Kitchen
- Gas Cooktop
- Range Hood
- Microwave
- Dishwasher
Bedrooms and Bathrooms
- 3 Bedrooms
- 3 Potential Bedrooms
- Main Floor Bedroom
- Walk-In Closet
- Bathroom on Main Level
- Dual Sinks
- Whirlpool Bathtub
- Separate Shower
Laundry
- Laundry Room
- Laundry on main level
- Sink Near Laundry
- Gas Dryer Hookup
Partially Finished Basement
- Basement Fills Entire Space Under The House
- Sump Pump
- Finished Basement Bathroom
Outdoor Features
- Deck
Utilities
- Forced Air Heating and Cooling System
- Heating System Uses Natural Gas
- 200+ Amp Service
- Power Generator
- Well
- Gas Water Heater
- Water Purifier
- Private or Community Septic Tank
- Cable TV Available
Listing and Financial Details
- Homeowner Tax Exemptions
Ownership History
Purchase Details
Home Financials for this Owner
Home Financials are based on the most recent Mortgage that was taken out on this home.Purchase Details
Home Financials for this Owner
Home Financials are based on the most recent Mortgage that was taken out on this home.Purchase Details
Similar Homes in Kankakee, IL
Home Values in the Area
Average Home Value in this Area
Purchase History
| Date | Type | Sale Price | Title Company |
|---|---|---|---|
| Warranty Deed | $385,000 | Standard Title | |
| Warranty Deed | $345,000 | Kankakee County Title | |
| Grant Deed | $30,000 | Homestar Title |
Mortgage History
| Date | Status | Loan Amount | Loan Type |
|---|---|---|---|
| Open | $327,250 | New Conventional | |
| Previous Owner | $338,751 | FHA |
Property History
| Date | Event | Price | Change | Sq Ft Price |
|---|---|---|---|---|
| 11/22/2024 11/22/24 | Sold | $385,000 | -1.0% | $168 / Sq Ft |
| 09/28/2024 09/28/24 | For Sale | $389,000 | +12.8% | $170 / Sq Ft |
| 07/28/2021 07/28/21 | Sold | $345,000 | -6.7% | $147 / Sq Ft |
| 06/22/2021 06/22/21 | Pending | -- | -- | -- |
| 05/31/2021 05/31/21 | For Sale | $369,900 | -- | $158 / Sq Ft |
Tax History Compared to Growth
Tax History
| Year | Tax Paid | Tax Assessment Tax Assessment Total Assessment is a certain percentage of the fair market value that is determined by local assessors to be the total taxable value of land and additions on the property. | Land | Improvement |
|---|---|---|---|---|
| 2024 | $9,985 | $142,797 | $12,571 | $130,226 |
| 2023 | $9,363 | $131,006 | $11,533 | $119,473 |
| 2022 | $8,833 | $121,022 | $10,654 | $110,368 |
| 2021 | $8,649 | $115,534 | $10,171 | $105,363 |
| 2020 | $7,654 | $101,685 | $9,972 | $91,713 |
| 2019 | $7,551 | $99,936 | $9,800 | $90,136 |
| 2018 | $7,438 | $98,459 | $9,655 | $88,804 |
| 2017 | $7,381 | $97,004 | $9,512 | $87,492 |
| 2016 | $7,219 | $94,407 | $9,257 | $85,150 |
| 2015 | $6,749 | $92,104 | $9,031 | $83,073 |
| 2014 | $6,676 | $93,983 | $9,215 | $84,768 |
| 2013 | -- | $95,414 | $9,355 | $86,059 |
Agents Affiliated with this Home
-
Lisa Sanford

Seller's Agent in 2024
Lisa Sanford
Berkshire Hathaway HomeServices Speckman Realty
(815) 922-6924
309 Total Sales
-
J Andy Czako

Buyer's Agent in 2024
J Andy Czako
McColly Bennett Real Estate
(815) 370-6807
165 Total Sales
Map
Source: Midwest Real Estate Data (MRED)
MLS Number: 12176103
APN: 07-08-23-303-106
- 3267 Edgewater Dr
- 2821 Stonefence Dr
- 2962 Stonefence Dr
- 2799 Stonefence Dr
- 2755 Stonefence Dr
- 2756 Stonefence Dr
- 2163 Flagstone Dr
- 2062 Flagstone Dr
- 2119 Flagstone Dr
- 2842 Deer Run Dr
- 2097 Flagstone Dr
- 2075 Flagstone Dr
- 2757 Deer Run Dr
- 2777 Stonefence Dr
- 2693 Bluff Dr
- 2754 Deer Run Dr
- 2665 Pinetree Turn
- 2021 Wiley Ridge Rd
- 1040 Country Ln
- 1055 Country Ln
