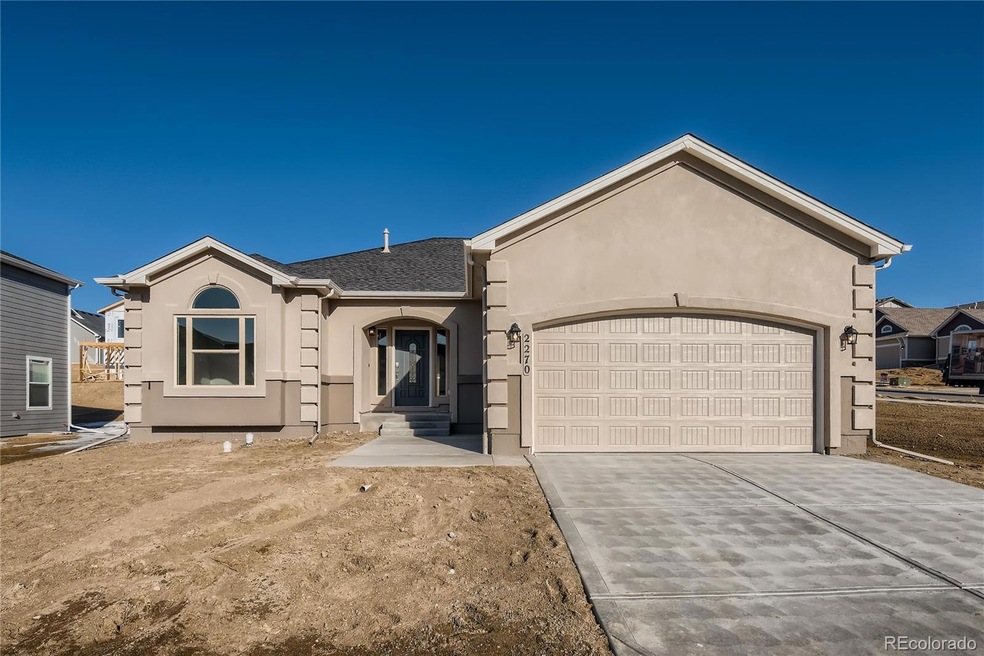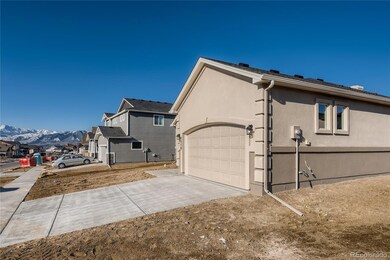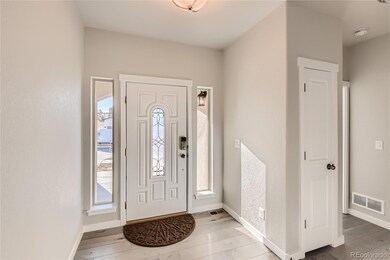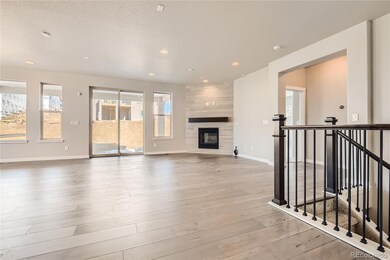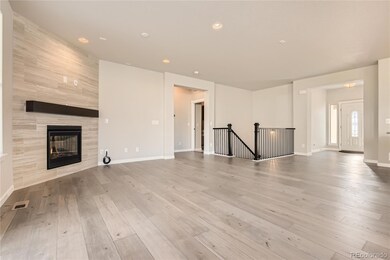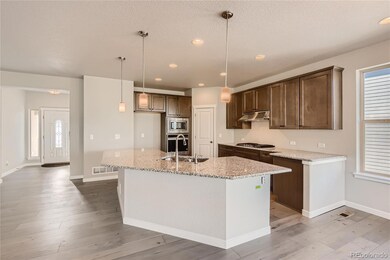
2270 Silver Creek Dr Colorado Springs, CO 80921
Flying Horse Ranch NeighborhoodEstimated Value: $706,000 - $778,000
Highlights
- New Construction
- Primary Bedroom Suite
- High Ceiling
- Discovery Canyon Campus Elementary School Rated A-
- Open Floorplan
- Granite Countertops
About This Home
As of March 2022Dreamed of new construction but don't want to wait on a builder? Welcome to this Gorgeous brand-new Classic built home with Smart home package in Village of Palermo at Flying Horse. This beautiful ranch style Rosewood model home was recently finished, never been lived in, comes with all home and manufacturer warranties. This amazing natural light fill home is loaded with virtually tons of upgrades and located on a premium corner huge size lot.
An entertainer's dream home, the upgraded luxury kitchen features brand new appliances, walk-in pantry, granite counters. The kitchen with open floor plan flows beautifully into a upgraded large living room with gas fireplace fan blower, pre-wired ceiling speakers, open dining room, and access to back yard.
Main floor features a carpeted master bedroom with additional windows, upgraded 5-piece master bathroom, walk-in closet. 2nd Bedroom/Office with full bath, upgraded laundry room with cabinets, laundry sink, brand new front-loaded smart washer and dryer.
Spacious finished insulated 2 car garage is extended forward for additional space with hose bib.
Upgraded Gourmet kitchen with granite countertops, upgraded appliances, 36" gas cooktop with 5-burners and vent hood. Expansive island with sink, seating and walk-in pantry.
Enjoy the amazing Pikes Peak views from the front of the house and extended covered patio with built in gas outlet and is accessible from family room. Access 5-piece master bath equipped with tub, double vanity with granite countertops, upgraded walk in shower and frameless glass walls.
Head downstairs and you're greeted by a large second family room/custom theater room pre wired with ceiling speakers and ready for movie night as walls are sound insulated, with pre-plumbing wet bar. Completing the basement are 3 additional bedrooms, one junior master bedroom with attached bathroom. Buyer gets $5000 refund for landscaping and 2500 sq ft SOD delivery certificate.
Last Agent to Sell the Property
Equity Colorado Real Estate License #100066026 Listed on: 03/06/2022

Home Details
Home Type
- Single Family
Est. Annual Taxes
- $4,020
Year Built
- Built in 2022 | New Construction
Lot Details
- 0.27 Acre Lot
- Property is zoned PUD A UV
HOA Fees
- $60 Monthly HOA Fees
Parking
- 2 Car Attached Garage
- Oversized Parking
- Insulated Garage
- Lighted Parking
- Dry Walled Garage
- Smart Garage Door
Home Design
- Frame Construction
- Composition Roof
- Stucco
Interior Spaces
- 2-Story Property
- Open Floorplan
- High Ceiling
- Double Pane Windows
- Entrance Foyer
- Smart Doorbell
- Living Room with Fireplace
- Dining Room
Kitchen
- Self-Cleaning Oven
- Cooktop with Range Hood
- Microwave
- Dishwasher
- Smart Appliances
- Kitchen Island
- Granite Countertops
- Utility Sink
- Disposal
Flooring
- Carpet
- Laminate
- Tile
Bedrooms and Bathrooms
- 5 Bedrooms | 2 Main Level Bedrooms
- Primary Bedroom Suite
- Walk-In Closet
- 4 Full Bathrooms
Laundry
- Laundry in unit
- Dryer
- Washer
Finished Basement
- Basement Fills Entire Space Under The House
- Bedroom in Basement
- 3 Bedrooms in Basement
Home Security
- Smart Security System
- Smart Lights or Controls
- Smart Locks
- Smart Thermostat
- Carbon Monoxide Detectors
- Fire and Smoke Detector
Eco-Friendly Details
- Energy-Efficient Appliances
- Energy-Efficient Windows
- Energy-Efficient HVAC
- Energy-Efficient Insulation
- Energy-Efficient Thermostat
Outdoor Features
- Covered patio or porch
Schools
- The Da Vinci Academy Elementary School
- Challenger Middle School
- Discovery Canyon High School
Utilities
- Central Air
- Heating System Uses Natural Gas
- High-Efficiency Water Heater
- Gas Water Heater
- High Speed Internet
Listing and Financial Details
- Assessor Parcel Number 62163-02-082
Community Details
Overview
- Hammersmith Management Association, Phone Number (719) 389-0700
- Built by Classic Homes
- Flying Horse Subdivision
Security
- Controlled Access
Ownership History
Purchase Details
Home Financials for this Owner
Home Financials are based on the most recent Mortgage that was taken out on this home.Purchase Details
Home Financials for this Owner
Home Financials are based on the most recent Mortgage that was taken out on this home.Similar Homes in Colorado Springs, CO
Home Values in the Area
Average Home Value in this Area
Purchase History
| Date | Buyer | Sale Price | Title Company |
|---|---|---|---|
| Mcpike Jonathan D | $750,000 | New Title Company Name | |
| Chugh Tarun | -- | None Listed On Document |
Mortgage History
| Date | Status | Borrower | Loan Amount |
|---|---|---|---|
| Open | Mcpike Jonathan D | $600,000 | |
| Previous Owner | Chugh Tarun | $414,500 |
Property History
| Date | Event | Price | Change | Sq Ft Price |
|---|---|---|---|---|
| 03/31/2022 03/31/22 | Sold | $750,000 | +0.1% | $235 / Sq Ft |
| 03/08/2022 03/08/22 | Pending | -- | -- | -- |
| 03/06/2022 03/06/22 | For Sale | $749,500 | -- | $235 / Sq Ft |
Tax History Compared to Growth
Tax History
| Year | Tax Paid | Tax Assessment Tax Assessment Total Assessment is a certain percentage of the fair market value that is determined by local assessors to be the total taxable value of land and additions on the property. | Land | Improvement |
|---|---|---|---|---|
| 2024 | $3,993 | $41,270 | $8,780 | $32,490 |
| 2022 | $2,748 | $24,600 | $6,390 | $18,210 |
| 2021 | $623 | $5,370 | $5,370 | $0 |
Agents Affiliated with this Home
-
Vinod Bhutani
V
Seller's Agent in 2022
Vinod Bhutani
Equity Colorado Real Estate
(720) 722-3209
1 in this area
6 Total Sales
-
Tiffany Carroll

Buyer's Agent in 2022
Tiffany Carroll
eXp Realty, LLC
(719) 684-5455
4 in this area
365 Total Sales
Map
Source: REcolorado®
MLS Number: 7274874
APN: 62163-02-082
- 2267 Merlot Dr
- 2350 Merlot Dr
- 11884 Hawk Stone Dr
- 2145 Coldstone Way
- 2091 Fieldcrest Dr
- 2044 Coldstone Way
- 12151 Piledriver Way
- 11705 Black Creek Dr
- 2029 Ruffino Dr
- 1959 Ruffino Dr
- 1960 Ruffino Dr
- 2064 Walnut Creek Ct
- 1955 Walnut Creek Ct
- 1877 Walnut Creek Ct
- 1992 Walnut Creek Ct
- 1902 Walnut Creek Ct
- 12365 Mionetto Ct
- 11434 Wildwood Ridge Dr
- 11307 Rill Point
- 11574 Wildwood Ridge Dr
- 2270 Silver Creek Dr
- 2258 Silver Creek Dr
- 2293 Solterra St
- 2283 Solterra St
- 2246 Silver Creek Dr
- 11855 Koenig Dr
- 11843 Koenig Dr
- 2269 Silver Creek Dr
- 11831 Koenig Dr
- 2273 Solterra St
- 11863 Koenig Dr
- 2234 Silver Creek Dr
- 2257 Silver Creek Dr
- 2263 Solterra St
- 2333 Solterra St
- 2245 Silver Creek Dr
- 11819 Koenig Dr
- 2222 Silver Creek Dr
- 2292 Solterra St
- 2312 Solterra St
