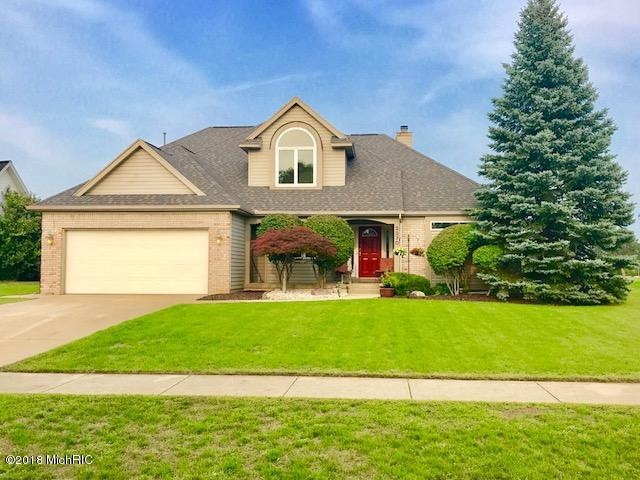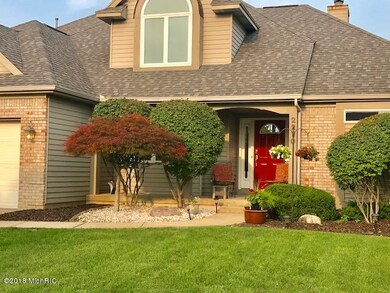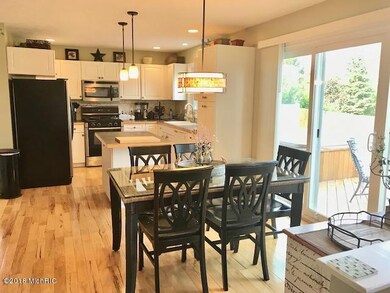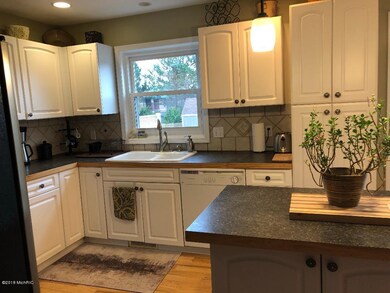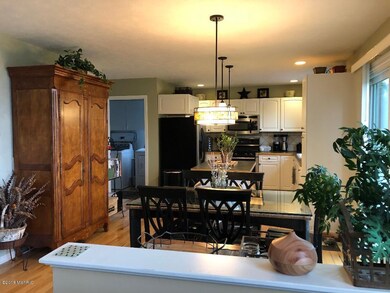
2270 Vantage Ct SE Caledonia, MI 49316
Estimated Value: $393,798 - $448,000
Highlights
- Spa
- Deck
- Traditional Architecture
- Explorer Elementary School Rated A-
- Recreation Room
- Screened Porch
About This Home
As of October 2018There is so much to love in this updated, mint condition, 5 bedroom, 3.5 bath home located on a quiet cul-de-sac in Caledonia / Gaines Township. The main floor has an open concept great room with fireplace and vaulted ceilings, formal dining room, eating area, kitchen, laundry, half bath, an enclosed 3-season room, a master bedroom with a walk-in closet and a newly remodeled bathroom. The upper level has 3 bedrooms and a full bath. The lower level has the 5th bedroom, full bath, large family room with built in movie/tv projector and 140'' retractable screen, exercise room, and storage rooms. Other perks: stainless steel appliances, large deck with an 8-person hot tub, storage shed, underground sprinkling, roof is 6 years old, and furnace is 8 yrs old. Highly ranked Explorer Elementary School with park-like playground adjacent to the backyard, as well as school of choice options for Caledonia Community Schools, or nearby Cross Creek Charter Academy. Suburban setting, yet conveniently close to shopping, restaurants, & highway 6 for a short commute into Grand Rapids or other areas of west Michigan. Quick move-in could be arranged, if needed. Call for a private showing today!
Home Details
Home Type
- Single Family
Est. Annual Taxes
- $2,844
Year Built
- Built in 1992
Lot Details
- 0.26 Acre Lot
- Lot Dimensions are 80 x 142
- Sprinkler System
Parking
- 2 Car Attached Garage
Home Design
- Traditional Architecture
- Brick Exterior Construction
- Vinyl Siding
Interior Spaces
- 2,500 Sq Ft Home
- 2-Story Property
- Window Treatments
- Living Room with Fireplace
- Dining Area
- Recreation Room
- Screened Porch
- Laundry on main level
Kitchen
- Range
- Microwave
- Dishwasher
- Kitchen Island
- Disposal
Bedrooms and Bathrooms
- 5 Bedrooms | 1 Main Level Bedroom
Basement
- Basement Fills Entire Space Under The House
- Natural lighting in basement
Outdoor Features
- Spa
- Deck
- Shed
- Storage Shed
Utilities
- Forced Air Heating and Cooling System
- Heating System Uses Natural Gas
- Natural Gas Water Heater
Ownership History
Purchase Details
Home Financials for this Owner
Home Financials are based on the most recent Mortgage that was taken out on this home.Purchase Details
Home Financials for this Owner
Home Financials are based on the most recent Mortgage that was taken out on this home.Purchase Details
Home Financials for this Owner
Home Financials are based on the most recent Mortgage that was taken out on this home.Purchase Details
Home Financials for this Owner
Home Financials are based on the most recent Mortgage that was taken out on this home.Purchase Details
Home Financials for this Owner
Home Financials are based on the most recent Mortgage that was taken out on this home.Purchase Details
Purchase Details
Similar Homes in Caledonia, MI
Home Values in the Area
Average Home Value in this Area
Purchase History
| Date | Buyer | Sale Price | Title Company |
|---|---|---|---|
| Catlin Adam A | $285,000 | None Available | |
| Beirlein Coral S | -- | Chicago Title | |
| Gilfillan Coral S | -- | Lsi Title Agency Inc | |
| Gilfillan Coral | $171,000 | Unified Title & Settlement L | |
| Federal National Mortgage Association | -- | -- | |
| Citimortgage Inc | $32,284 | -- | |
| Gray Archibald C | $26,000 | -- |
Mortgage History
| Date | Status | Borrower | Loan Amount |
|---|---|---|---|
| Open | Catlin Adam A | $270,750 | |
| Previous Owner | Beirlein Coral S | $180,500 | |
| Previous Owner | Gilfillan Coral S | $193,500 | |
| Previous Owner | Gilfillan Randall | $34,200 | |
| Previous Owner | Gilfillan Coral | $136,800 |
Property History
| Date | Event | Price | Change | Sq Ft Price |
|---|---|---|---|---|
| 10/15/2018 10/15/18 | Sold | $285,000 | -1.7% | $114 / Sq Ft |
| 08/30/2018 08/30/18 | Pending | -- | -- | -- |
| 08/15/2018 08/15/18 | For Sale | $290,000 | -- | $116 / Sq Ft |
Tax History Compared to Growth
Tax History
| Year | Tax Paid | Tax Assessment Tax Assessment Total Assessment is a certain percentage of the fair market value that is determined by local assessors to be the total taxable value of land and additions on the property. | Land | Improvement |
|---|---|---|---|---|
| 2024 | $2,501 | $169,800 | $0 | $0 |
| 2022 | $2,501 | $135,600 | $0 | $0 |
| 2021 | $2,501 | $131,000 | $0 | $0 |
| 2020 | $2,501 | $120,100 | $0 | $0 |
| 2019 | $2,501 | $108,300 | $0 | $0 |
| 2018 | $2,501 | $102,600 | $20,000 | $82,600 |
| 2017 | $0 | $96,800 | $0 | $0 |
| 2016 | $0 | $91,900 | $0 | $0 |
| 2015 | -- | $91,900 | $0 | $0 |
| 2013 | -- | $83,500 | $0 | $0 |
Agents Affiliated with this Home
-
Doug Takens

Seller's Agent in 2018
Doug Takens
Independence Realty (Main)
(616) 262-4574
42 in this area
788 Total Sales
-
Joshua Mccracken

Buyer's Agent in 2018
Joshua Mccracken
Greenridge Realty (Lowell)
(616) 250-7635
1 in this area
148 Total Sales
Map
Source: Southwestern Michigan Association of REALTORS®
MLS Number: 18039946
APN: 41-22-04-477-024
- 6623 Vantage Dr SE
- 6850 Avalon Dr SE
- 6976 Shady Knoll Dr SE
- 6907 Terra Cotta Dr SE Unit 13
- 1954 Hollow Creek Dr SE
- 2809 Bridgeside Dr SE Unit 146
- 6970 Avalon Dr SE
- 6997 Crystal View Dr SE Unit 56
- 1657 Golfside Ct SE
- 1784 Bridge Town Ct SE
- 7300 Bridge Town Ln SE
- 7308 Bridge Town Ln SE
- 5922 Sable Ridge Dr SE
- 5884 Crestmoor Dr SE
- 2307 76th St SE
- 1748 Missoula Ct SE
- 1640 Silverbow Dr SE
- 2683 Hawk Ridge Ct
- 6639 Sawgrass Dr SE
- 3216 68th St SE
- 2270 Vantage Ct SE
- 2266 Vantage Ct SE
- 2278 Vantage Ct SE
- 2262 Vantage Ct SE
- 2269 Vantage Ct SE
- 2251 Vantage Ct SE
- 2273 Vantage Ct SE
- 2282 Vantage Ct SE
- 2277 Vantage Ct SE
- 2281 Vantage Ct SE
- 6730 Vantage Dr SE
- 2258 Vantage Ct SE
- 2286 Vantage Ct SE
- 2254 Vantage Ct SE
- 6710 Vantage Dr SE
- 2297 68th St SE
- 2285 Vantage Ct SE
- 2250 Vantage Ct SE
- 6700 Vantage Dr SE
- 2290 Vantage Ct SE
