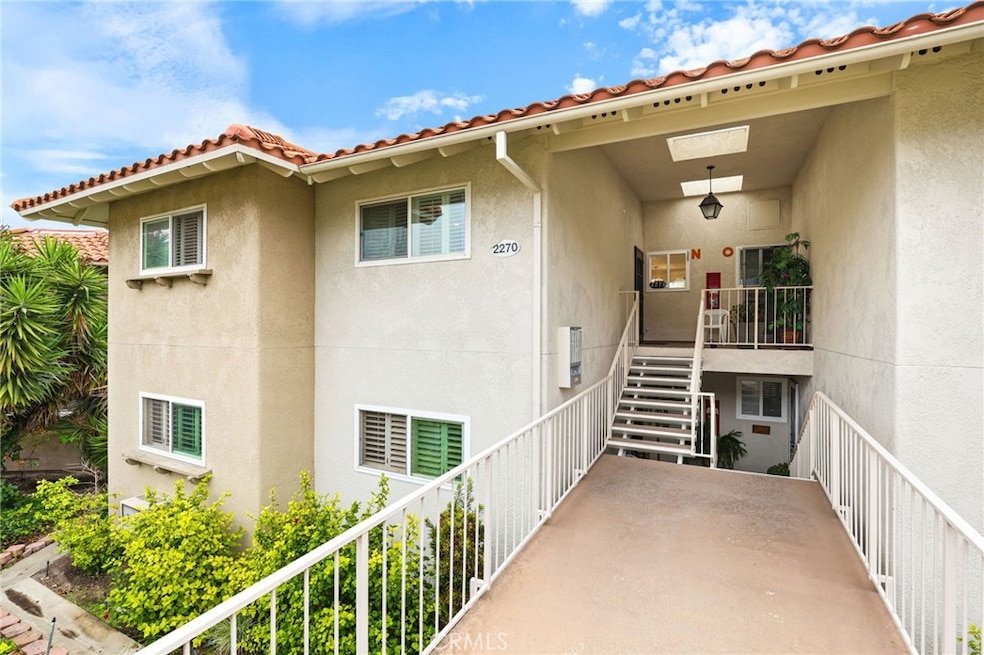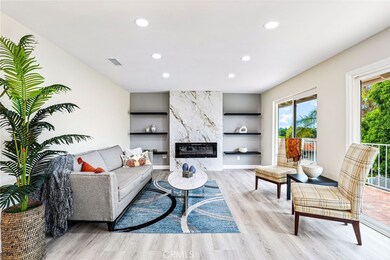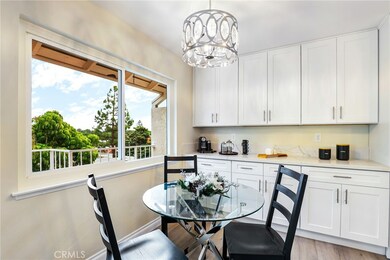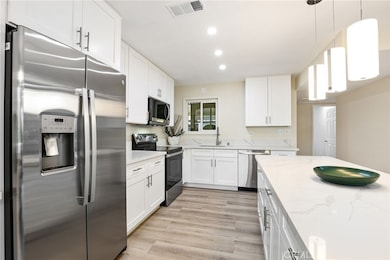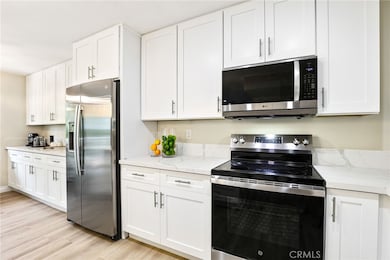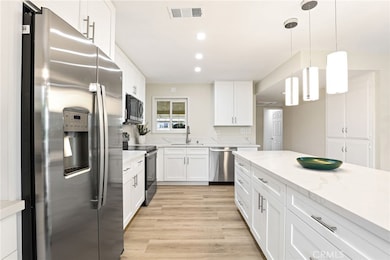2270 Via Puerta Laguna Woods, CA 92637
Highlights
- Golf Course Community
- Spa
- City Lights View
- Community Stables
- Senior Community
- 1-minute walk to Cavanaugh Park
About This Home
Welcome to this beautifully remodeled home, where modern elegance meets cozy comfort. At the center, a sleek rectangular electric fireplace radiates warmth, its vibrant red-orange flames creating an inviting atmosphere. The living room has light colored walls and flooring, allowing natural light to enhance the space. The room features large sliding glass double pane doors and windows, providing an expansive VIEW of the outside. The outdoor balcony gives you majestic trees with a view of the mountain tops. This newly remodeled kitchen features white cabinetry, stainless steel appliances, and a sleek, gray toned floor. The large kitchen island offers additional counter space and seating with bar stools. Pendant lights hang above the island, providing stylish lighting. A large window allows natural light to brighten the space. Both bathrooms have walk-in showers that combine functionality with elegance. The Master Bathroom also includes your private laundry area complete with two black laundry baskets next to stackable washer and dryer. Second Bedroom with mirrored sliding doors that open to a large closet, can be a guest room or office. Overall, this home captures a serene and comfortable living space! Enjoy all the activities of this active 55+ community with golf, tennis, pickleball, over 200+ active clubs, swimming, horse stables, 2 gyms, 1 restaurant and a free bus system.
Listing Agent
eXp Realty of Southern California, Inc Brokerage Phone: 7147493487 License #01278671 Listed on: 05/21/2025

Condo Details
Home Type
- Condominium
Year Built
- Built in 1969
Lot Details
- End Unit
- 1 Common Wall
Parking
- 1 Car Garage
Property Views
- City Lights
- Mountain
- Neighborhood
Interior Spaces
- 1,057 Sq Ft Home
- 1-Story Property
- Furniture Can Be Negotiated
- Formal Entry
- Living Room with Fireplace
- Laminate Flooring
- Dishwasher
Bedrooms and Bathrooms
- 2 Main Level Bedrooms
- 2 Full Bathrooms
- Walk-in Shower
Laundry
- Laundry Room
- Dryer
- Washer
Outdoor Features
- Spa
- Open Patio
- Exterior Lighting
Utilities
- Two cooling system units
- Private Water Source
- Electric Water Heater
Listing and Financial Details
- Security Deposit $3,495
- Rent includes association dues, cable TV, gardener, sewer, trash collection, water
- 12-Month Minimum Lease Term
- Available 5/1/25
- Tax Lot 1
- Tax Tract Number 6810
- Assessor Parcel Number 93148117
Community Details
Overview
- Senior Community
- Property has a Home Owners Association
- $170 HOA Transfer Fee
- 12,000 Units
- Leisure World Subdivision
Recreation
- Golf Course Community
- Community Pool
- Community Spa
- Dog Park
- Community Stables
- Horse Trails
- Bike Trail
Pet Policy
- Call for details about the types of pets allowed
- Pet Deposit $500
Map
Source: California Regional Multiple Listing Service (CRMLS)
MLS Number: OC25113906
- 2249 Via Mariposa E Unit N
- 2109 Via Puerta Unit A
- 2119 Via Puerta Unit Q
- 2136 Via Puerta
- 2128 Via Puerta Unit D
- 2117 Via Puerta Unit A
- 2134 Via Puerta Unit O
- 2134 Via Puerta Unit D
- 2275 Via Mariposa E Unit N
- 2356 Via Mariposa E Unit B
- 2262 Via Puerta Unit A
- 2383 Via Mariposa W Unit C
- 2370 Via Mariposa W Unit 1B
- 2381 Via Mariposa W Unit 2C
- 2107 Ronda Granada
- 2122 Ronda Granada Unit P
- 2179 Via Puerta Unit R
- 2179 Via Puerta Unit Q
- 2143 Ronda Granada Unit P
- 2148 Ronda Granada Unit A
