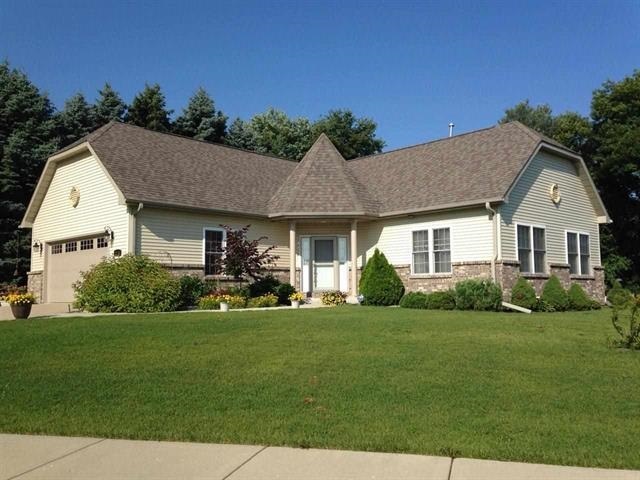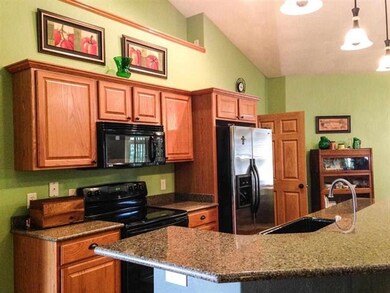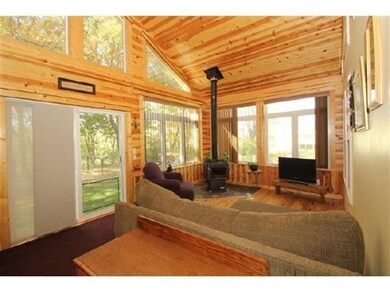
2270 Winchester Dr Beloit, WI 53511
Highlights
- Open Floorplan
- Multiple Fireplaces
- Ranch Style House
- Property is near a park
- Vaulted Ceiling
- Wood Flooring
About This Home
As of April 2024Exquisite 3BR Ranch w/partially exposed, finished lower level. Open floor plan w/cathedral ceilings & 6 panel doors thru-out. Spacious Kitchen w/newer quartz countertops, large breakfast bar & walk-in pantry. Separate Dining Room area. Great Room style Living Room w/fireplace & French doors to 26x12 4Seasons Rm w/floor to ceiling windows & addt'l wood burning fpl. Master BR w/full Bath, walk-in closet. Finished LL w/Family Rm, Game Area, Bedroom, full Bath, storage. Large, nicely landscaped private lot that backs up to wooded grove. Terrific location-close to I90, Hwy 43, shopping, schools.
Last Agent to Sell the Property
Dickerson & Nieman, REALTORS License #58157-90 Listed on: 04/19/2016

Last Buyer's Agent
Gail Anderson
Century 21 Affiliated License #79270-94
Home Details
Home Type
- Single Family
Year Built
- Built in 2008
Lot Details
- 0.28 Acre Lot
- Fenced Yard
- Property is zoned R1
Parking
- 2 Car Attached Garage
Home Design
- Ranch Style House
- Brick Exterior Construction
- Vinyl Siding
Interior Spaces
- Open Floorplan
- Vaulted Ceiling
- Multiple Fireplaces
- Wood Burning Fireplace
- Gas Fireplace
- Great Room
- Sun or Florida Room
- Wood Flooring
Kitchen
- Breakfast Bar
- Oven or Range
- Microwave
- Dishwasher
- Disposal
Bedrooms and Bathrooms
- 3 Bedrooms
- Walk-In Closet
- 3 Full Bathrooms
- Hydromassage or Jetted Bathtub
- Walk-in Shower
Finished Basement
- Basement Fills Entire Space Under The House
- Basement Windows
Accessible Home Design
- Accessible Full Bathroom
- Accessible Bedroom
Schools
- Todd Elementary School
- Fruzen Middle School
- Memorial High School
Utilities
- Forced Air Cooling System
- Water Softener
- Cable TV Available
Additional Features
- Patio
- Property is near a park
Community Details
- Walnut Grove Subdivision
Ownership History
Purchase Details
Home Financials for this Owner
Home Financials are based on the most recent Mortgage that was taken out on this home.Similar Homes in Beloit, WI
Home Values in the Area
Average Home Value in this Area
Purchase History
| Date | Type | Sale Price | Title Company |
|---|---|---|---|
| Deed | $380,000 | None Listed On Document |
Mortgage History
| Date | Status | Loan Amount | Loan Type |
|---|---|---|---|
| Open | $401,436 | VA | |
| Closed | $392,540 | VA |
Property History
| Date | Event | Price | Change | Sq Ft Price |
|---|---|---|---|---|
| 04/10/2024 04/10/24 | Sold | $380,000 | +8.6% | $125 / Sq Ft |
| 03/08/2024 03/08/24 | Pending | -- | -- | -- |
| 03/05/2024 03/05/24 | For Sale | $349,900 | +75.8% | $115 / Sq Ft |
| 06/17/2016 06/17/16 | Sold | $199,000 | -0.5% | $76 / Sq Ft |
| 04/25/2016 04/25/16 | Pending | -- | -- | -- |
| 04/19/2016 04/19/16 | For Sale | $199,900 | -- | $76 / Sq Ft |
Tax History Compared to Growth
Tax History
| Year | Tax Paid | Tax Assessment Tax Assessment Total Assessment is a certain percentage of the fair market value that is determined by local assessors to be the total taxable value of land and additions on the property. | Land | Improvement |
|---|---|---|---|---|
| 2024 | $3,796 | $315,700 | $28,700 | $287,000 |
| 2023 | $2,483 | $165,100 | $26,100 | $139,000 |
| 2022 | $2,584 | $165,100 | $26,100 | $139,000 |
| 2021 | $6,052 | $195,000 | $25,600 | $169,400 |
| 2020 | $5,573 | $195,000 | $25,600 | $169,400 |
| 2019 | $5,315 | $195,000 | $25,600 | $169,400 |
| 2018 | $5,382 | $195,000 | $25,600 | $169,400 |
| 2017 | $5,431 | $195,000 | $25,600 | $169,400 |
| 2016 | $5,084 | $195,000 | $25,600 | $169,400 |
Agents Affiliated with this Home
-

Seller's Agent in 2024
Karla Clark
Century 21 Affiliated
(608) 207-0421
157 in this area
182 Total Sales
-

Buyer's Agent in 2024
Matt Kornstedt
Stark Company, REALTORS
(608) 345-7943
32 in this area
1,812 Total Sales
-

Seller's Agent in 2016
Julie Wilson
Dickerson & Nieman, REALTORS
(815) 378-7749
21 in this area
113 Total Sales
-
G
Buyer's Agent in 2016
Gail Anderson
Century 21 Affiliated
Map
Source: South Central Wisconsin Multiple Listing Service
MLS Number: 1772812
APN: 220-20805
- 2623 Woodside Dr
- 2626 Woodside Dr
- 2643 Woodside Dr
- 2657 Woodside Dr
- 2646 Woodside Dr
- 2679 Woodside Dr
- 2184 W Collingswood Dr
- 2685 Woodside Dr
- 2676 Woodside Dr
- 2728 E Ridge Rd
- 2690 Woodside Dr
- 2700 Woodside Dr
- 2716 Woodside Dr
- 2720 Woodside Dr
- 2540 Austin Place
- 2718 Rachel Terrace
- 2710 Rachel Terrace
- 3905 Milwaukee Rd
- 2507 Sunset Dr
- 1965 Rockfence Ln






