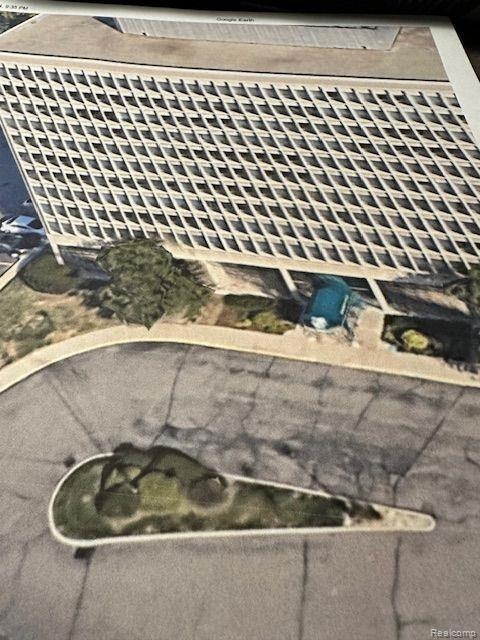
$149,900
- 2 Beds
- 2 Baths
- 1,113 Sq Ft
- 22700 Garrison St
- Unit 803
- Dearborn, MI
Experience elevated living in this beautifully updated 2-bedroom, 2-bathroom corner unit on the 8th floor of the Dearborn Towers. Spanning 1,113 sq ft, this residence offers breathtaking sunrise and sunset vistas over the cityscape. Recent enhancements include updated flooring, paint. A walk-in closet providing ample storage. The kitchen comes equipped with included appliances, ensuring a
Sam Baydoun Century 21 Curran & Oberski
