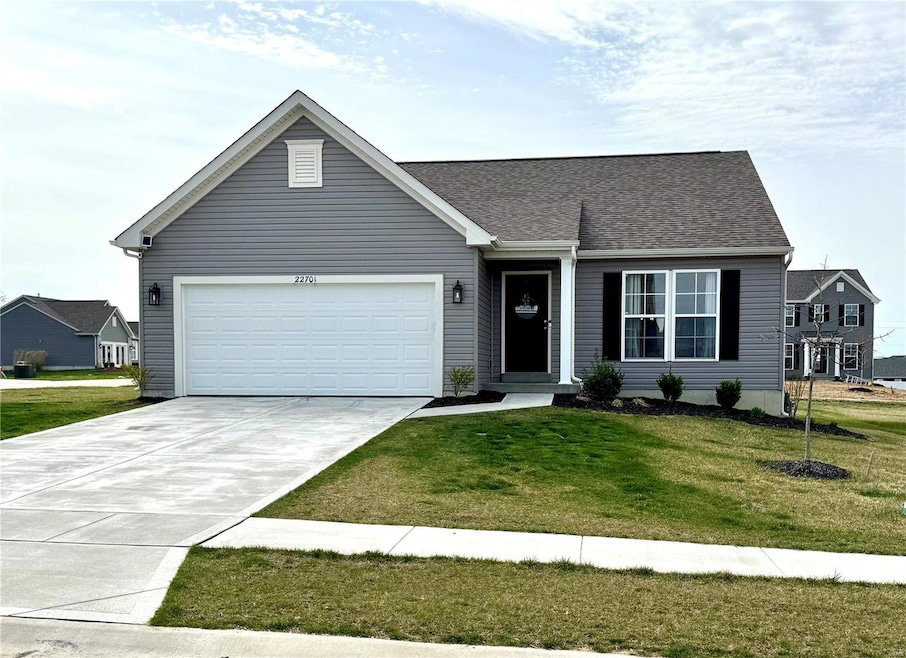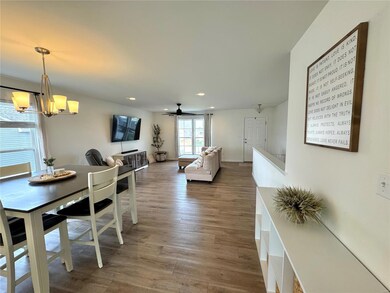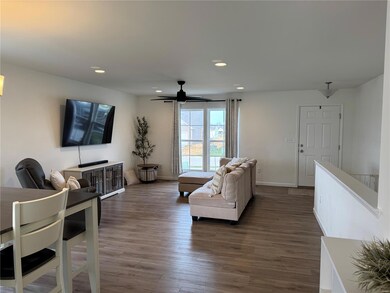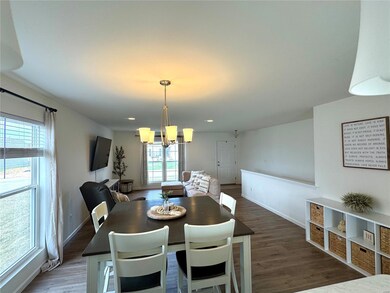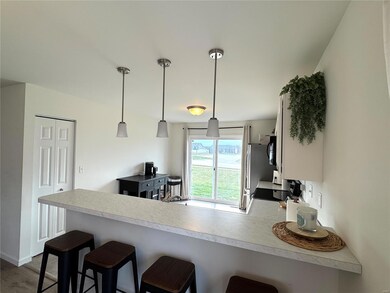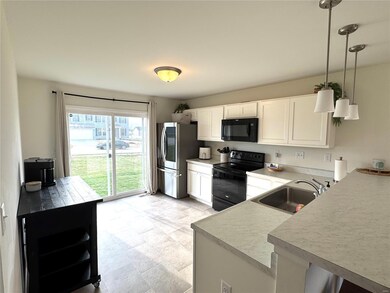
22701 Danison Dr Warrenton, MO 63383
Estimated payment $1,834/month
Highlights
- Traditional Architecture
- 2 Car Attached Garage
- 1-Story Property
- Corner Lot
- Living Room
- Sliding Doors
About This Home
Seller is motivated! Take a look at this adorable 3 bedroom 2 full bath ranch home. Less than 2 years old, this home is already built and move in ready. House is located at the top end of a cul-de-sac street, on a full corner level lot. Ample space for outdoor play, gatherings and parking. This home features a wide open floor plan with plenty of windows for ample natural light and additional lighting add ons. Large open living area with dining area and an open breakfast bar in the kitchen area. Master bedroom includes a luxury master bath with walkin closet. Bedrooms 2 and 3 feature an additional 2 feet from the standard floor plan for added space. LL has egress window and rough-in bath for finishing options. Located in a great new neighborhood, already finished and just waiting for You, to call it home! Agent is related to seller.
Home Details
Home Type
- Single Family
Est. Annual Taxes
- $1,899
Year Built
- Built in 2023
Lot Details
- 10,149 Sq Ft Lot
- Corner Lot
- Level Lot
HOA Fees
- $33 Monthly HOA Fees
Parking
- 2 Car Attached Garage
- Driveway
Home Design
- Traditional Architecture
Interior Spaces
- 1,388 Sq Ft Home
- 1-Story Property
- Sliding Doors
- Six Panel Doors
- Living Room
- Dining Room
- Basement Fills Entire Space Under The House
Kitchen
- Microwave
- Dishwasher
- Disposal
Flooring
- Carpet
- Laminate
- Luxury Vinyl Plank Tile
Bedrooms and Bathrooms
- 3 Bedrooms
- 2 Full Bathrooms
Schools
- Warrior Ridge Elem. Elementary School
- Black Hawk Middle School
- Warrenton High School
Utilities
- Forced Air Heating System
Community Details
- Built by Rolwes
- Tremont
Listing and Financial Details
- Assessor Parcel Number 05-34.0-0-00-004.101.000
Map
Home Values in the Area
Average Home Value in this Area
Tax History
| Year | Tax Paid | Tax Assessment Tax Assessment Total Assessment is a certain percentage of the fair market value that is determined by local assessors to be the total taxable value of land and additions on the property. | Land | Improvement |
|---|---|---|---|---|
| 2024 | $1,899 | $30,166 | $5,760 | $24,406 |
| 2023 | $1,899 | $5,760 | $5,760 | $0 |
Property History
| Date | Event | Price | Change | Sq Ft Price |
|---|---|---|---|---|
| 05/12/2025 05/12/25 | Pending | -- | -- | -- |
| 04/23/2025 04/23/25 | Price Changed | $295,000 | -1.7% | $213 / Sq Ft |
| 04/06/2025 04/06/25 | Price Changed | $300,000 | -3.2% | $216 / Sq Ft |
| 04/02/2025 04/02/25 | Price Changed | $310,000 | 0.0% | $223 / Sq Ft |
| 04/02/2025 04/02/25 | For Sale | $310,000 | -- | $223 / Sq Ft |
| 04/02/2025 04/02/25 | Off Market | -- | -- | -- |
Similar Homes in the area
Source: MARIS MLS
MLS Number: MIS25020475
APN: 05-34.0-0-00-004.101.000
- 2196 Anthony Steven Ct
- 19011 Pinckney Manor Ct
- 2226 N State Highway 47
- 31209 Palmyra Rd
- 8 Huntington Hills Rd
- 2226 N Highway 47
- 18714 Walnut Woods Ct
- 1301 N State Highway 47
- 18517 Walnut Hill Ln
- 28712 Woodland
- 28710 Woodland
- 10 Redbud Dr
- 1 Hawthorne Dr Unit lot 1
- 25 Hawthorne Hills Dr
- 28558 Shallow Waters Rd
- 28551 Shallow Waters Rd
- 28560 Shallow Water Rd
- 28553 Shallow Water Rd
- 28555 Shallow Water Rd
- 1020 Pin Oak Dr
