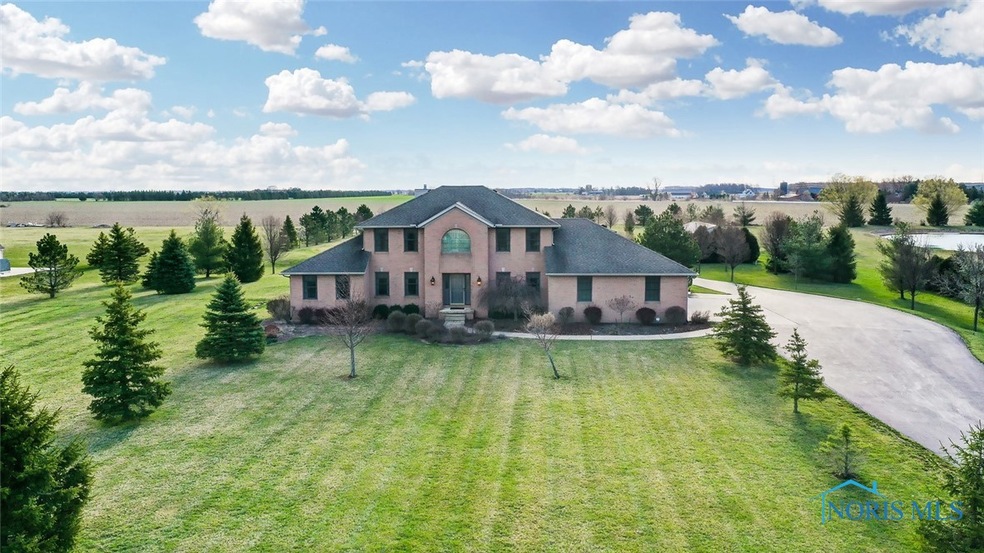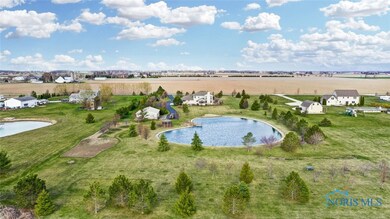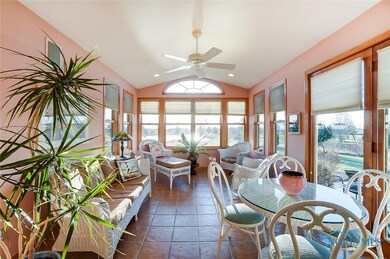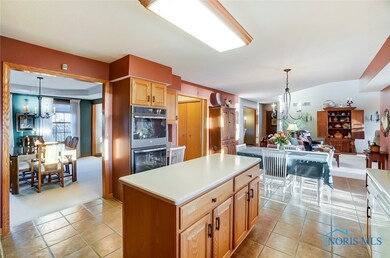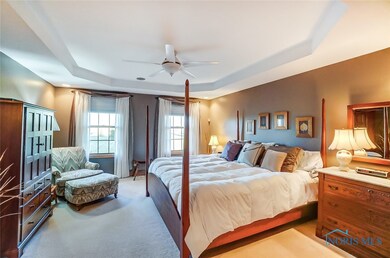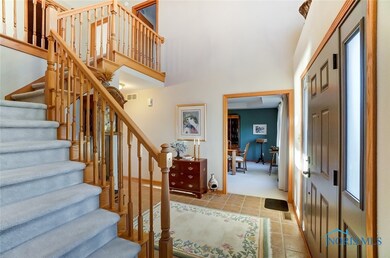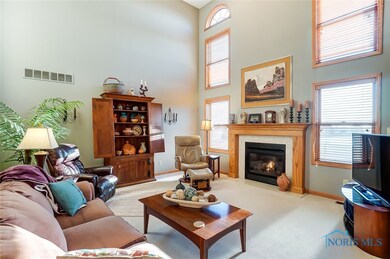
$549,000
- 5 Beds
- 3.5 Baths
- 3,047 Sq Ft
- 10880 Bay Trace Dr
- Perrysburg, OH
Welcome to your gorgeous home in Eckel Trace! This beauty, custom-built in 2017, features 5 bedrooms and 3.1 bathrooms, complemented by an expansive finished basement. With this great layout, you’ll have plenty of room for entertaining guests, both indoors and outdoors. Additionally, you’ll appreciate the generous storage space to meet your needs. Enjoy 3 different outdoor areas, perfect to
Carson Helminiak Key Realty LTD
