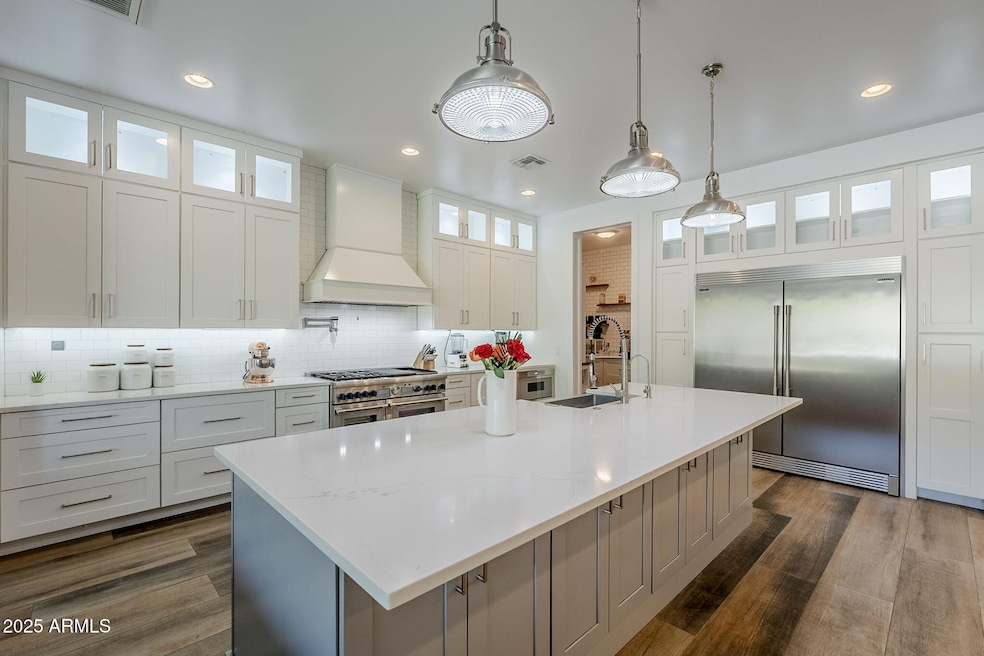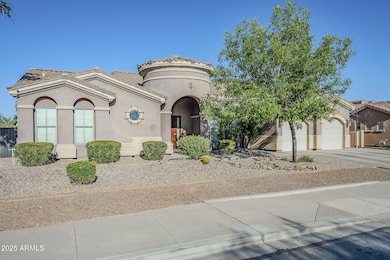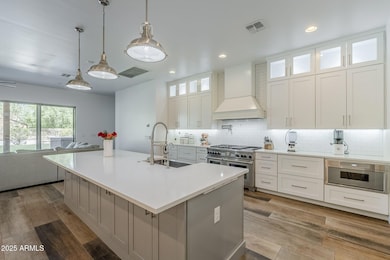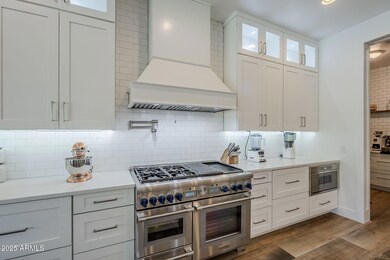
22709 S 202nd St Queen Creek, AZ 85142
Highlights
- Private Pool
- Mountain View
- Eat-In Kitchen
- Desert Mountain Elementary School Rated A-
- Covered patio or porch
- Dual Vanity Sinks in Primary Bathroom
About This Home
As of July 2025Every Inch Designed to Impress. Every Room Built to Live In.
Step into elevated living in this meticulously renovated 4-bedroom, 5-bathroom luxury home—where clean lines, thoughtful design, and top-tier functionality come together in perfect harmony.
At the center of it all is a chef's kitchen that truly stuns—anchored by a 64-inch Frigidaire Gallery side-by-side column refrigerator and freezer. With 32 inches of dedicated fridge space and 32 inches of freezer storage, it's the kind of capacity rarely found in residential homes—ideal for big families, serious cooks, or anyone who entertains in style. A pot filler over the gas range, premium stainless fixtures, and a massive quartz island complete this gourmet setup.
Just off the kitchen, you'll find an expansive walk-in pantry... ...and a fully built-out coffee and appliance bar, giving you even more space to organize, prep, and enjoy your daily rituals.
Each of the four spacious bedrooms includes its own private full en-suite bathroom, ensuring privacy and comfort for every member of the household. A dedicated office/den provides flexible space for remote work, playroom, or guest use.
In the primary suite, indulge in a massive custom walk-in closetbeautifully built out with shelving, drawers, and display space that makes getting dressed feel like shopping your own boutique.
Step outside to your private backyard oasis: an oversized custom pool with elegant water features, surrounded by room to lounge, dine, and make memories.
Additional features include:
" 4-car garage with generous storage
" Designer flooring throughout
" Open layout ideal for entertaining or everyday living
" Recently renovated with premium upgrades in every detail
This is more than a homeit's your next chapter, fully elevated.
Home Details
Home Type
- Single Family
Est. Annual Taxes
- $4,037
Year Built
- Built in 2006
Lot Details
- 0.32 Acre Lot
- Desert faces the front and back of the property
- Block Wall Fence
- Artificial Turf
HOA Fees
- $84 Monthly HOA Fees
Parking
- 6 Open Parking Spaces
- 4 Car Garage
Home Design
- Wood Frame Construction
- Tile Roof
- Stucco
Interior Spaces
- 3,725 Sq Ft Home
- 1-Story Property
- Tile Flooring
- Mountain Views
- Washer and Dryer Hookup
Kitchen
- Eat-In Kitchen
- Built-In Microwave
- Kitchen Island
Bedrooms and Bathrooms
- 4 Bedrooms
- Primary Bathroom is a Full Bathroom
- 5 Bathrooms
- Dual Vanity Sinks in Primary Bathroom
- Bathtub With Separate Shower Stall
Pool
- Private Pool
- Spa
Outdoor Features
- Covered patio or porch
Schools
- Desert Mountain Elementary School
- Crismon High Middle School
- Queen Creek High School
Utilities
- Zoned Heating and Cooling System
- Heating System Uses Natural Gas
- Cable TV Available
Community Details
- Association fees include ground maintenance
- Montelena Master Com Association, Phone Number (602) 437-4777
- Built by BEAZER HOMES
- Montelena Subdivision, Santa Rosa Floorplan
Listing and Financial Details
- Tax Lot 43
- Assessor Parcel Number 304-67-303
Ownership History
Purchase Details
Home Financials for this Owner
Home Financials are based on the most recent Mortgage that was taken out on this home.Purchase Details
Home Financials for this Owner
Home Financials are based on the most recent Mortgage that was taken out on this home.Purchase Details
Purchase Details
Home Financials for this Owner
Home Financials are based on the most recent Mortgage that was taken out on this home.Similar Homes in the area
Home Values in the Area
Average Home Value in this Area
Purchase History
| Date | Type | Sale Price | Title Company |
|---|---|---|---|
| Warranty Deed | $1,025,000 | American Title Service Agency | |
| Warranty Deed | $485,000 | First American Title Insuran | |
| Warranty Deed | $458,200 | First American Title Insuran | |
| Special Warranty Deed | $465,000 | Lawyers Title Of Arizona Inc | |
| Special Warranty Deed | -- | Lawyers Title Of Arizona Inc |
Mortgage History
| Date | Status | Loan Amount | Loan Type |
|---|---|---|---|
| Open | $806,500 | New Conventional | |
| Previous Owner | $474,400 | New Conventional | |
| Previous Owner | $412,250 | New Conventional | |
| Previous Owner | $371,500 | New Conventional | |
| Previous Owner | $395,250 | New Conventional |
Property History
| Date | Event | Price | Change | Sq Ft Price |
|---|---|---|---|---|
| 07/08/2025 07/08/25 | Sold | $1,025,000 | -6.8% | $275 / Sq Ft |
| 05/16/2025 05/16/25 | For Sale | $1,100,000 | +126.8% | $295 / Sq Ft |
| 12/03/2018 12/03/18 | Sold | $485,000 | 0.0% | $140 / Sq Ft |
| 11/03/2018 11/03/18 | Pending | -- | -- | -- |
| 11/01/2018 11/01/18 | For Sale | $484,900 | -- | $140 / Sq Ft |
Tax History Compared to Growth
Tax History
| Year | Tax Paid | Tax Assessment Tax Assessment Total Assessment is a certain percentage of the fair market value that is determined by local assessors to be the total taxable value of land and additions on the property. | Land | Improvement |
|---|---|---|---|---|
| 2025 | $4,037 | $43,592 | -- | -- |
| 2024 | $4,127 | $41,516 | -- | -- |
| 2023 | $4,127 | $65,300 | $13,060 | $52,240 |
| 2022 | $3,988 | $49,070 | $9,810 | $39,260 |
| 2021 | $4,040 | $45,330 | $9,060 | $36,270 |
| 2020 | $3,912 | $42,370 | $8,470 | $33,900 |
| 2019 | $3,841 | $40,720 | $8,140 | $32,580 |
| 2018 | $3,693 | $38,320 | $7,660 | $30,660 |
| 2017 | $3,571 | $35,800 | $7,160 | $28,640 |
| 2016 | $3,593 | $35,630 | $7,120 | $28,510 |
| 2015 | $2,947 | $35,210 | $7,040 | $28,170 |
Agents Affiliated with this Home
-
Kyle Bates

Seller's Agent in 2025
Kyle Bates
Real Broker
(480) 639-8093
7 in this area
435 Total Sales
-
Chrissy Valentine

Seller Co-Listing Agent in 2025
Chrissy Valentine
Real Broker
(480) 772-1419
4 in this area
70 Total Sales
-
Patrick Brown

Buyer's Agent in 2025
Patrick Brown
Compass
(310) 614-0240
2 in this area
122 Total Sales
-
Derek Dickson
D
Seller's Agent in 2018
Derek Dickson
OfferPad Brokerage, LLC
Map
Source: Arizona Regional Multiple Listing Service (ARMLS)
MLS Number: 6867498
APN: 304-67-303
- 20197 E Silver Creek Ln
- 20244 E Silver Creek Ln
- 20338 E Silver Creek Ln
- 20366 E Via de Colina
- 20115 E Sonoqui Blvd
- 22497 S 204th St
- 18225 E Colt Dr
- 20396 E Via Del Rancho
- 22553 S 204th St
- 18240 E Colt Dr
- 18158 E Colt Dr
- 18150 E Colt Dr
- 18153 E Bronco Dr
- 18161 E Bronco Dr
- 20211 E Via Del Oro
- 20439 E Palomino Dr
- 23090 S 201st St
- 20476 E Sonoqui Blvd
- 20139 E Via Del Oro
- 20422 E Palomino Dr






