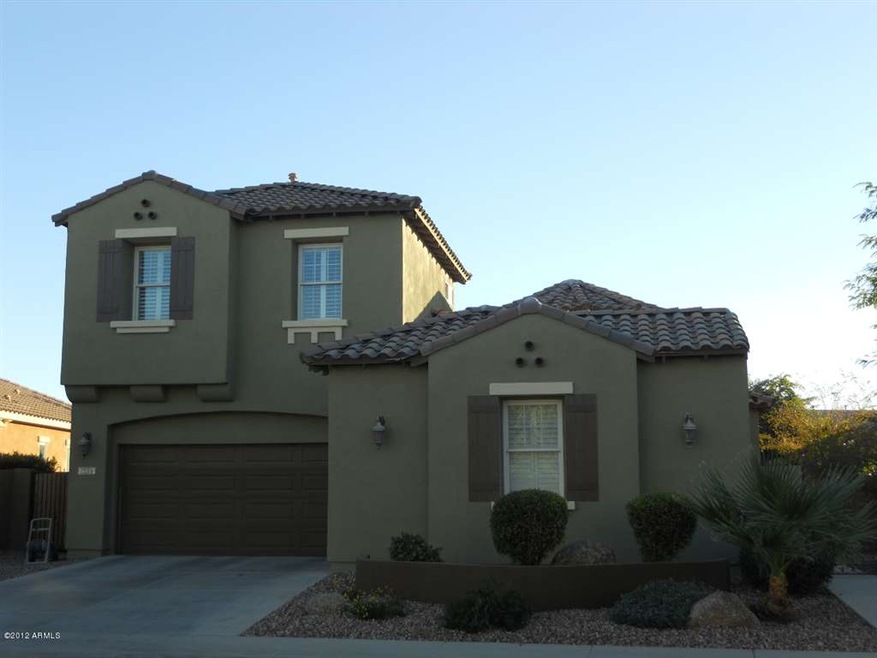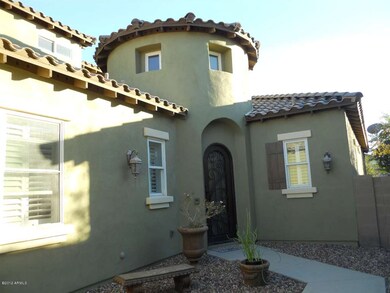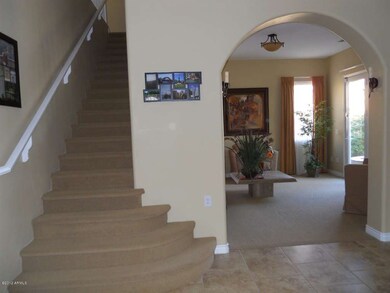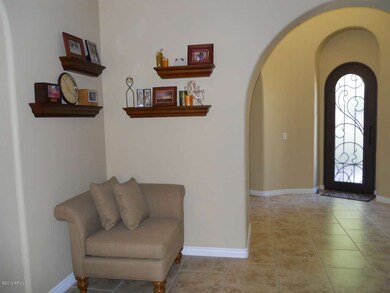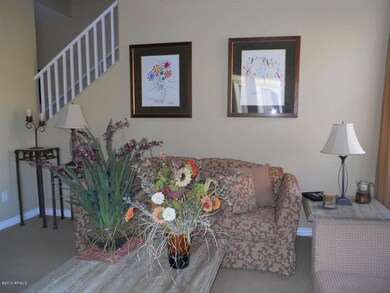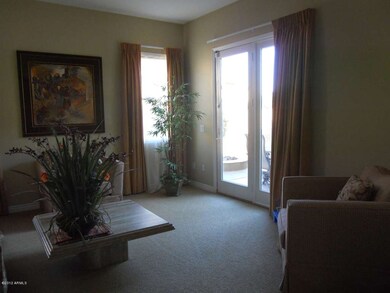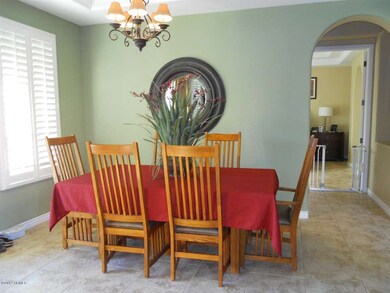
2271 E Azalea Dr Chandler, AZ 85286
South Chandler NeighborhoodHighlights
- Heated Spa
- RV Parking in Community
- Main Floor Primary Bedroom
- Audrey & Robert Ryan Elementary School Rated A
- Wood Flooring
- Santa Barbara Architecture
About This Home
As of May 2015A Tuscan-Inspired Masterpiece! Enter Through the Private Courtyard --The Impressive Architectural Design Is Reminiscent Of A Castle With Round Walls And A Beautiful Intricate Wrought Iron Door. Upon Entering, You Will Be Impressed By Coffered Ceilings, Plantation Shutters, And Beautiful Tiled Floors. For The Cook, The Chef’s Kitchen Is Inspiring With 3 Ovens, A Professional 8-Burner Gas Cooktop, B/I Stainless Fridge, And Cinnamon Maple Stained Cabinets With Pull-Out Shelves and Self-Closing Drawers. Movie Lovers Will Enjoy The Incredible Home Theater – An $80K Upgrade! Downstairs Master Showcases A Huge Travertine Snail Shower, Garden Tub And Travertine Sinks. Great Home For Entertaining -- The Stunning Backyard Features Heated Pool & Spa, and Courtyard With Firepit.
Last Agent to Sell the Property
Realty ONE Group License #BR510435000 Listed on: 12/12/2012
Last Buyer's Agent
Dean Ouellette
Haiduk Realty Experience License #SA628846000
Home Details
Home Type
- Single Family
Est. Annual Taxes
- $2,330
Year Built
- Built in 2005
Lot Details
- 8,197 Sq Ft Lot
- Desert faces the front and back of the property
- Wrought Iron Fence
- Block Wall Fence
- Front and Back Yard Sprinklers
- Sprinklers on Timer
- Private Yard
Parking
- 3 Car Garage
- Garage Door Opener
Home Design
- Santa Barbara Architecture
- Wood Frame Construction
- Tile Roof
- Stucco
Interior Spaces
- 2,922 Sq Ft Home
- 2-Story Property
- Central Vacuum
- Ceiling height of 9 feet or more
- Ceiling Fan
- Fireplace
Kitchen
- Eat-In Kitchen
- Gas Cooktop
- Built-In Microwave
- Dishwasher
- Kitchen Island
- Granite Countertops
Flooring
- Wood
- Carpet
- Tile
Bedrooms and Bathrooms
- 3 Bedrooms
- Primary Bedroom on Main
- Walk-In Closet
- Primary Bathroom is a Full Bathroom
- 3 Bathrooms
- Dual Vanity Sinks in Primary Bathroom
- Bathtub With Separate Shower Stall
Laundry
- Laundry in unit
- Washer and Dryer Hookup
Home Security
- Security System Owned
- Smart Home
Pool
- Heated Spa
- Play Pool
Outdoor Features
- Covered patio or porch
- Fire Pit
Schools
- Haley Elementary School
- San Tan Elementary Middle School
- Perry High School
Utilities
- Refrigerated Cooling System
- Zoned Heating
- Heating System Uses Natural Gas
- Water Filtration System
- High Speed Internet
- Cable TV Available
Listing and Financial Details
- Home warranty included in the sale of the property
- Tax Lot 74
- Assessor Parcel Number 303-43-197
Community Details
Overview
- Property has a Home Owners Association
- Markwood North Association, Phone Number (480) 829-7400
- Built by Trend
- Markwood North Subdivision
- FHA/VA Approved Complex
- RV Parking in Community
Recreation
- Community Playground
- Bike Trail
Ownership History
Purchase Details
Home Financials for this Owner
Home Financials are based on the most recent Mortgage that was taken out on this home.Purchase Details
Home Financials for this Owner
Home Financials are based on the most recent Mortgage that was taken out on this home.Purchase Details
Home Financials for this Owner
Home Financials are based on the most recent Mortgage that was taken out on this home.Purchase Details
Home Financials for this Owner
Home Financials are based on the most recent Mortgage that was taken out on this home.Purchase Details
Home Financials for this Owner
Home Financials are based on the most recent Mortgage that was taken out on this home.Similar Homes in the area
Home Values in the Area
Average Home Value in this Area
Purchase History
| Date | Type | Sale Price | Title Company |
|---|---|---|---|
| Interfamily Deed Transfer | -- | Amrock Inc | |
| Interfamily Deed Transfer | -- | Amrock Inc | |
| Interfamily Deed Transfer | -- | None Available | |
| Warranty Deed | $420,000 | Magnus Title Agency | |
| Warranty Deed | $420,000 | Chicago Titl Agency Inc | |
| Joint Tenancy Deed | $387,556 | Chicago Title Insurance Co |
Mortgage History
| Date | Status | Loan Amount | Loan Type |
|---|---|---|---|
| Open | $393,750 | New Conventional | |
| Closed | $90,000 | Credit Line Revolving | |
| Closed | $376,300 | New Conventional | |
| Closed | $41,958 | Credit Line Revolving | |
| Closed | $335,958 | New Conventional | |
| Previous Owner | $399,000 | New Conventional | |
| Previous Owner | $456,000 | Fannie Mae Freddie Mac | |
| Previous Owner | $335,600 | New Conventional | |
| Closed | $62,900 | No Value Available |
Property History
| Date | Event | Price | Change | Sq Ft Price |
|---|---|---|---|---|
| 05/13/2015 05/13/15 | Sold | $420,000 | -2.0% | $144 / Sq Ft |
| 04/09/2015 04/09/15 | Pending | -- | -- | -- |
| 04/06/2015 04/06/15 | For Sale | $428,500 | 0.0% | $147 / Sq Ft |
| 03/28/2015 03/28/15 | Pending | -- | -- | -- |
| 03/13/2015 03/13/15 | Price Changed | $428,500 | -0.1% | $147 / Sq Ft |
| 03/03/2015 03/03/15 | Price Changed | $428,900 | 0.0% | $147 / Sq Ft |
| 01/29/2015 01/29/15 | Price Changed | $429,000 | -2.3% | $147 / Sq Ft |
| 01/20/2015 01/20/15 | Price Changed | $439,000 | -0.1% | $150 / Sq Ft |
| 01/06/2015 01/06/15 | For Sale | $439,500 | +4.6% | $150 / Sq Ft |
| 06/14/2013 06/14/13 | Sold | $420,000 | -3.4% | $144 / Sq Ft |
| 04/19/2013 04/19/13 | Pending | -- | -- | -- |
| 12/12/2012 12/12/12 | For Sale | $435,000 | -- | $149 / Sq Ft |
Tax History Compared to Growth
Tax History
| Year | Tax Paid | Tax Assessment Tax Assessment Total Assessment is a certain percentage of the fair market value that is determined by local assessors to be the total taxable value of land and additions on the property. | Land | Improvement |
|---|---|---|---|---|
| 2025 | $3,551 | $44,701 | -- | -- |
| 2024 | $3,472 | $42,573 | -- | -- |
| 2023 | $3,472 | $59,620 | $11,920 | $47,700 |
| 2022 | $3,345 | $44,380 | $8,870 | $35,510 |
| 2021 | $3,447 | $41,470 | $8,290 | $33,180 |
| 2020 | $3,424 | $39,330 | $7,860 | $31,470 |
| 2019 | $3,287 | $37,060 | $7,410 | $29,650 |
| 2018 | $3,181 | $35,260 | $7,050 | $28,210 |
| 2017 | $2,967 | $33,170 | $6,630 | $26,540 |
| 2016 | $2,858 | $33,520 | $6,700 | $26,820 |
| 2015 | $2,767 | $31,870 | $6,370 | $25,500 |
Agents Affiliated with this Home
-
Aaron Carlson

Seller's Agent in 2015
Aaron Carlson
Weichert, Realtors-Home Pro Realty
(602) 284-6086
1 in this area
56 Total Sales
-
Julia Spector-Gessner

Buyer's Agent in 2015
Julia Spector-Gessner
My Home Group
(602) 690-8324
14 in this area
141 Total Sales
-
Gina McKinley

Seller's Agent in 2013
Gina McKinley
Realty One Group
(480) 355-8645
9 in this area
87 Total Sales
-

Buyer's Agent in 2013
Dean Ouellette
Haiduk Realty Experience
Map
Source: Arizona Regional Multiple Listing Service (ARMLS)
MLS Number: 4862129
APN: 303-43-197
- 2301 E Azalea Dr
- 3441 S Halsted Place
- 3557 S Halsted Ct
- 2263 E Jade Ct
- 2111 E Azalea Dr
- 3489 S Eucalyptus Place
- 3634 S Danielson Way
- 3679 S Cottonwood Ct
- 2010 E Indigo Dr
- 2270 E Honeysuckle Place
- 2571 E Balsam Ct
- 2428 E Iris Dr
- 2144 E Honeysuckle Place
- 2134 E Honeysuckle Place
- 3750 S Ashley Place
- 2036 E Carob Dr
- 2489 E Sequoia Dr
- 2618 E Locust Dr
- 3663 S Soho Ln
- 2257 E Redwood Ct
