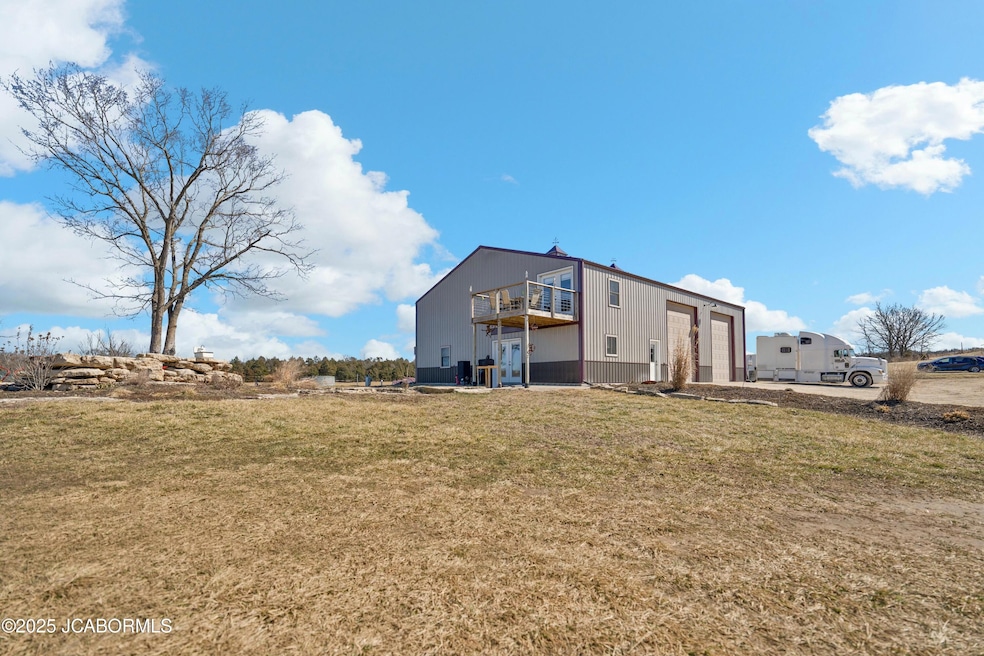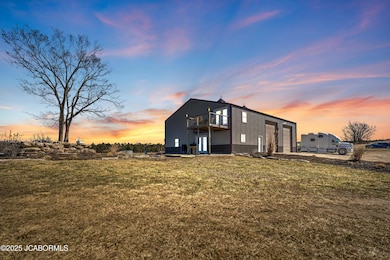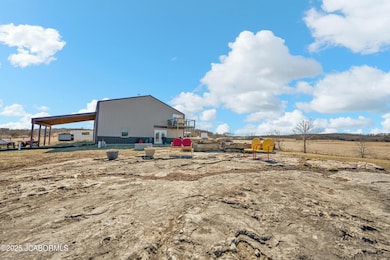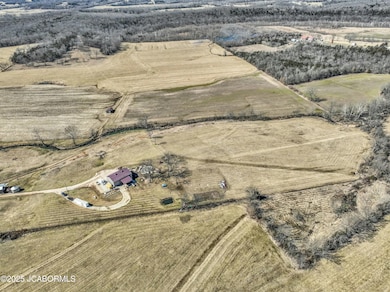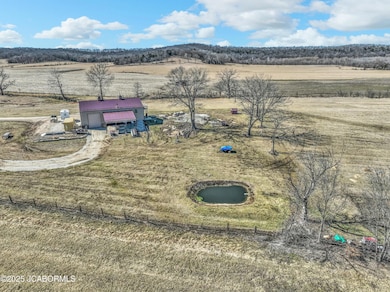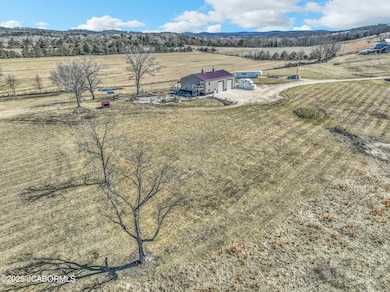
2271 Highway K Out of Area (Bdar), MO 65041
Estimated payment $2,615/month
Highlights
- RV Access or Parking
- Deck
- Patio
- Primary Bedroom Suite
- Butlers Pantry
- Living Room
About This Home
Over 10 ACRES of Beautiful Land that has NO RESTRICTIONS attached to it with an AWESOME 2 Bed/1.5 Bath Shouse sitting on it! Properties like this don't come along very often! The Shouse, built by the current owners in 2020 (One Owner Home), features a great floor plan. As you step inside, you are welcomed into the open concept Kitchen, Dining Room & Living Room area. The kitchen boasts a good amount of cabinetry, walk in pantry & full set of appliances. Enjoy relaxing in the living room or step outside onto the natural scaped patio with picturesque views that are open to the beauty of nature. Finish out the main level with a half bath conveniently located for all the guests. Upstairs you will find a large primary bedroom with walk out to a private deck over looking the open acreage. Primary bedroom is also attached to a large Bathroom. The 2nd Bedroom is perfect for your guests or even works as an office or crafting space. The attached garage space features MULTIPLE garage doors, tandem parking, pull through driveway large enough for a Semi Truck, and a built in Car Lift for the mechanic at heart. Enjoy the serenity that this property has to offer, OR, develop it into additional lots for homes/campsites/cabins, etc. THE POSSIBILITIES with this property are LIMITLESS! Take time to schedule your showing TODAY!
Home Details
Home Type
- Single Family
Est. Annual Taxes
- $1,220
Year Built
- 2020
Home Design
- Shop House
- Aluminum Siding
Interior Spaces
- 2,920 Sq Ft Home
- Living Room
Kitchen
- Butlers Pantry
- Stove
- Range Hood
- Microwave
- Dishwasher
- Disposal
Bedrooms and Bathrooms
- 2 Bedrooms
- Primary Bedroom Upstairs
- Primary Bedroom Suite
- Split Bedroom Floorplan
- En-Suite Bathroom
- Bathroom on Main Level
Laundry
- Laundry Room
- Laundry on upper level
Parking
- 3 Car Garage
- Tandem Garage
- Additional Parking
- RV Access or Parking
Outdoor Features
- Deck
- Patio
- Storage Shed
Schools
- Hermann Elementary And Middle School
- Hermann High School
Utilities
- Central Air
- Furnace
- Well
- Water Softener is Owned
- Lagoon System
Additional Features
- 10.46 Acre Lot
- Outside City Limits
Listing and Financial Details
- Assessor Parcel Number 09-8.0-28-000-000-004.020
Map
Home Values in the Area
Average Home Value in this Area
Property History
| Date | Event | Price | Change | Sq Ft Price |
|---|---|---|---|---|
| 02/28/2025 02/28/25 | For Sale | $449,900 | -- | $154 / Sq Ft |
About the Listing Agent

Denise Pittman, an expert real estate agent affiliated with RE/MAX Jefferson City in Jefferson City, MO, and the surrounding region, offers professional, responsive, and attentive real estate services to homebuyers and sellers. For those seeking an agent who will genuinely listen to their home preferences or require an agent skilled in effectively marketing their property for sale, Denise encourages reaching out. She is enthusiastic about assisting clients and looks forward to engaging in a
Denise's Other Listings
Source: Jefferson City Area Board of REALTORS®
MLS Number: 10069725
- 2163 Welch Dr
- 2037 Happy Ln
- 2023 Welch Dr
- 1310 Bluebird Ln
- 1973 Old Ferry Rd
- 51 AC Old Ferry Rd
- 1655 Little Bay Rd
- 1849 Benson Rd
- 1838 Stollmeyer Rd
- 0 Highway N
- 1933 First Creek Rd
- 2200 Swiss Lake Rd
- 5209 Highway 50 E
- 4649 W Highway 50
- 303 Arrowhead Trail
- 1920 Choctaw Path
- 1770 Pigg Hollow Rd
- 0 Liesemeyer Rd Unit MAR25013193
- 3609 Highway 50 E
- 571 Saint Francis Ln
