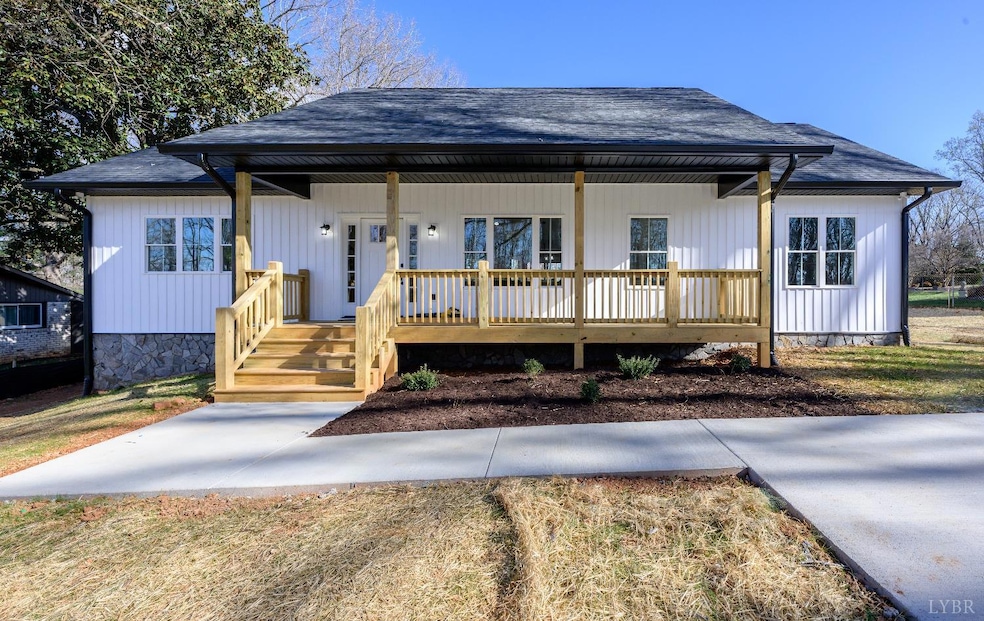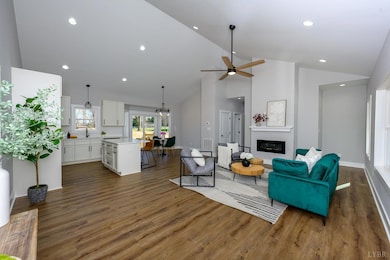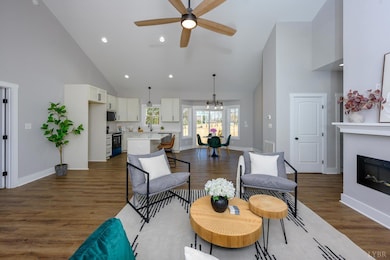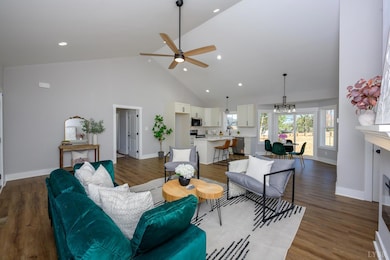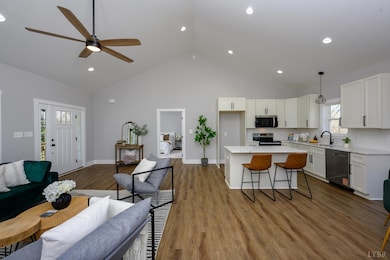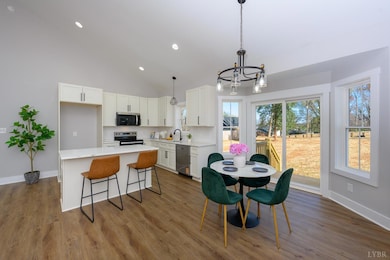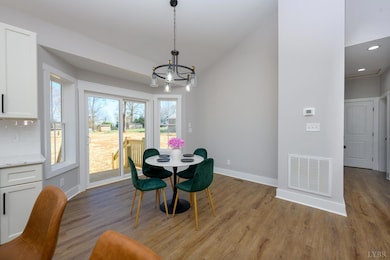2271 Lipscomb Rd Moneta, VA 24121
Estimated payment $2,395/month
Highlights
- Fireplace
- Laundry Room
- Landscaped
- Walk-In Closet
- Garden
- Vinyl Plank Flooring
About This Home
An exceptional opportunity! Brand-new construction on Lipscomb Rd in a highly sought-after area with a short drive to Smith Mountain Lake. This one-level home sits on a 1.66-acre lot with an unfinished basement. The open floor plan features a cozy fireplace with built in cabinets on both sides. Modern kitchen with quartz countertops, stainless steel appliances, and a stylish backsplash. The primary suite offers a walk-in closet with custom shelving, tiled ensuite bath, and large private rear deck. A split floor plan provides two additional bedrooms with a shared bath on the hall, ideal for family or guests. Builder has also installed a quick connect plug for generator for convenience. Don't miss your chance to own this stunning new home! Home is currently under construction and photos are of similar home.
Listing Agent
Cornerstone Realty Group Inc. License #0225225837 Listed on: 11/14/2025
Home Details
Home Type
- Single Family
Est. Annual Taxes
- $1,500
Year Built
- Home Under Construction
Lot Details
- 1.66 Acre Lot
- Landscaped
- Garden
Parking
- Off-Street Parking
Home Design
- Home is estimated to be completed on 1/31/26
- Poured Concrete
- Shingle Roof
Interior Spaces
- 1,471 Sq Ft Home
- 1-Story Property
- Ceiling Fan
- Fireplace
- Vinyl Plank Flooring
- Attic Access Panel
- Fire and Smoke Detector
Kitchen
- Electric Range
- Microwave
- Dishwasher
Bedrooms and Bathrooms
- Walk-In Closet
- 2 Full Bathrooms
- Bathtub Includes Tile Surround
Laundry
- Laundry Room
- Laundry on main level
- Washer and Dryer Hookup
Basement
- Walk-Out Basement
- Basement Fills Entire Space Under The House
Schools
- Moneta Elementary School
- Staunton River Midl Middle School
- Staunton River High School
Utilities
- Heat Pump System
- Well
- Electric Water Heater
- Septic Tank
- High Speed Internet
Community Details
- Camp Cr Subdivision
- Net Lease
Listing and Financial Details
- Assessor Parcel Number 19601005
Map
Home Values in the Area
Average Home Value in this Area
Tax History
| Year | Tax Paid | Tax Assessment Tax Assessment Total Assessment is a certain percentage of the fair market value that is determined by local assessors to be the total taxable value of land and additions on the property. | Land | Improvement |
|---|---|---|---|---|
| 2025 | $846 | $206,400 | $45,000 | $161,400 |
| 2024 | $123 | $30,000 | $30,000 | $0 |
| 2023 | $123 | $15,000 | $0 | $0 |
Property History
| Date | Event | Price | List to Sale | Price per Sq Ft | Prior Sale |
|---|---|---|---|---|---|
| 11/14/2025 11/14/25 | For Sale | $429,900 | +38.7% | $292 / Sq Ft | |
| 08/15/2024 08/15/24 | Sold | $310,000 | +1.6% | $231 / Sq Ft | View Prior Sale |
| 07/17/2024 07/17/24 | Pending | -- | -- | -- | |
| 07/12/2024 07/12/24 | For Sale | $305,000 | -- | $227 / Sq Ft |
Source: Lynchburg Association of REALTORS®
MLS Number: 362921
APN: 196-A-11R
- 0 Stewartsville Rd
- 6897 Joppa Mill Rd
- 6400 Stewartsville Rd
- 4348 Stewartsville Rd
- 6638 Stewartsville Rd
- Lot 13 Crest Hills Dr
- 6223 Joppa Mill Rd
- 2631 Meadors Spur Rd
- 6 Bramlett Rd
- 1214 Hawks Nest Ln
- Lot 1 Rucker Rd
- Lot 2 Rucker Rd
- 1850 Emmaus Church Rd
- 1530 Indian Springs Ln
- 5642 Altice Rd
- 2 - 15093 Moneta Rd
- 3 - 15093 Moneta Rd
- 4 - 15093 Moneta Rd
- 12173 Moneta Rd
- 5704 Altice Rd
- 15388 Moneta Rd
- 2586 Tuck Rd Unit 3
- 2586 Tuck Rd Unit 1
- 1313 Emerald View Ct
- 200 Village Springs Dr
- 104 Juniper Ln
- 802 Burks Hill Rd
- 889 Short St
- 503 Longwood Ave
- 172 Villa Oak Cir
- 1089 Bluewater Dr Unit 506
- 1026 Peaceful Dr Unit Lot 6
- 3465 Webster Rd
- 522 E Virginia Ave
- 3343 Glade Creek Blvd NE
- 4814 Bandy Rd Unit 11
- 2602 Dell Ave NE
- 3006 Hickory Woods Dr NE
- 2225 Kenwood Blvd SE Unit B
- 2217 Kenwood Blvd SE
