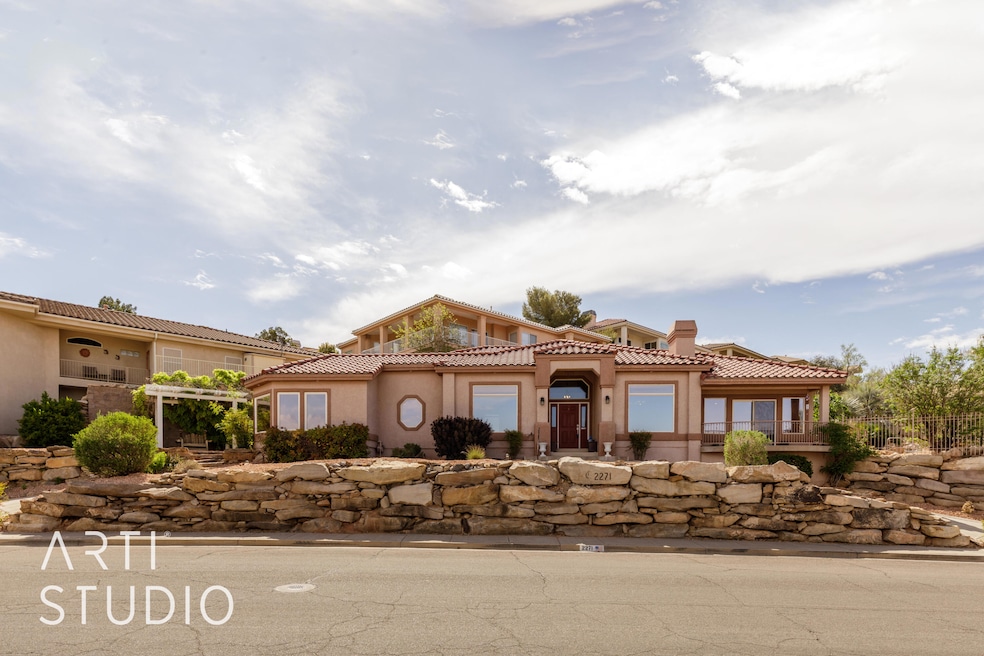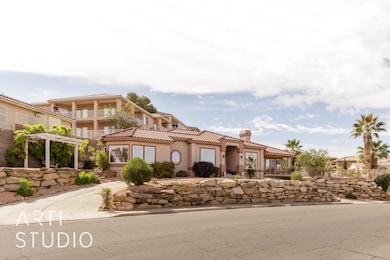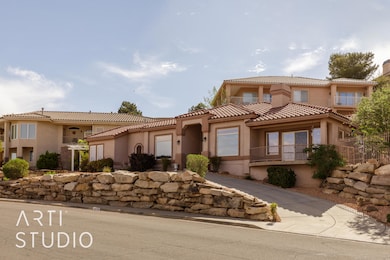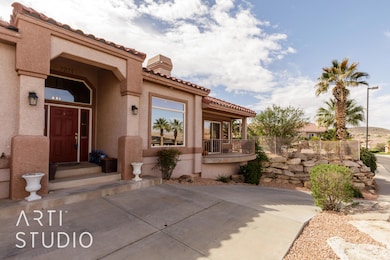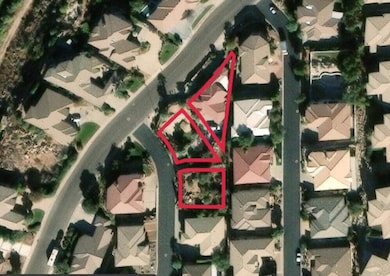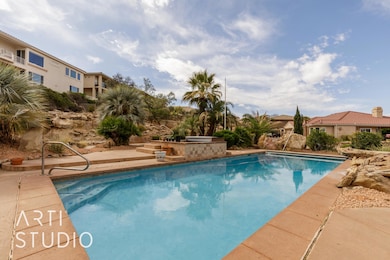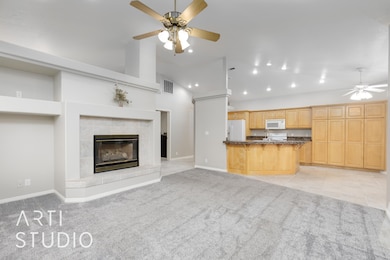2271 S 1400 E Saint George, UT 84790
Estimated payment $4,068/month
Highlights
- Private Pool
- Mountain View
- Hydromassage or Jetted Bathtub
- Sunrise Ridge Intermediate School Rated A-
- Vaulted Ceiling
- Formal Dining Room
About This Home
Custom Single Story 4 Bedroom 2.5 Bath Home with 3 LOTS In Tamarack Ridge Estates. Home is on one lot, pristine private pool is on another lot and there is a 3rd lot that could have another home built on it or sold, Each with their own tax id #'s. Home Offers Nice Open Floor Plan, Vaulted Ceilings, Family Room, Living Room And A Formal Dining Room, Fireplace, Gorgeous Kitchen includes QUALITY CABINETS & GRANITE w/ a peninsula that open into the Family Room w/ VIEWS, Large Master Suite, Amazing Views From All Over The House And So Much More. Fully Fenced with It's Own Private Rear Entrance With An Automatic Gate. Seller has put roughly $200,000 into the home in the last 3 years including hot tub, pool, & pool equipment thinking this would be Sellers forever home.
Home Details
Home Type
- Single Family
Est. Annual Taxes
- $4,153
Year Built
- Built in 1995
Lot Details
- 0.3 Acre Lot
- Property is Fully Fenced
- Landscaped
- Sloped Lot
- Sprinkler System
HOA Fees
- $255 Monthly HOA Fees
Parking
- Attached Garage
- Oversized Parking
Property Views
- Mountain
- Valley
Home Design
- Slab Foundation
- Tile Roof
- Stucco Exterior
Interior Spaces
- 2,214 Sq Ft Home
- 1-Story Property
- Vaulted Ceiling
- Ceiling Fan
- Gas Fireplace
- Double Pane Windows
- Formal Dining Room
Kitchen
- Free-Standing Range
- Range Hood
- Microwave
- Dishwasher
- Disposal
Bedrooms and Bathrooms
- 4 Bedrooms
- Walk-In Closet
- 3 Bathrooms
- Hydromassage or Jetted Bathtub
- Bathtub With Separate Shower Stall
Laundry
- Dryer
- Washer
Pool
- Private Pool
- Spa
Outdoor Features
- Exterior Lighting
Schools
- Bloomington Hills Elementary School
- Desert Hills Middle School
- Desert Hills High School
Utilities
- Central Air
- Heating System Uses Natural Gas
- Water Softener is Owned
Community Details
- Tamarack Ridge Estates Subdivision
Listing and Financial Details
- Assessor Parcel Number SG-TRE-2-55
Map
Tax History
| Year | Tax Paid | Tax Assessment Tax Assessment Total Assessment is a certain percentage of the fair market value that is determined by local assessors to be the total taxable value of land and additions on the property. | Land | Improvement |
|---|---|---|---|---|
| 2025 | $4,153 | $334,950 | $60,500 | $274,450 |
| 2023 | $4,653 | $695,200 | $100,000 | $595,200 |
| 2022 | $4,884 | $686,200 | $90,000 | $596,200 |
| 2021 | $4,122 | $475,000 | $75,000 | $400,000 |
| 2020 | $3,867 | $419,700 | $75,000 | $344,700 |
| 2019 | $3,676 | $389,800 | $75,000 | $314,800 |
| 2018 | $3,862 | $373,200 | $0 | $0 |
| 2017 | $3,330 | $321,800 | $0 | $0 |
| 2016 | $3,401 | $304,000 | $0 | $0 |
| 2015 | $3,545 | $304,000 | $0 | $0 |
| 2014 | $3,274 | $282,500 | $0 | $0 |
Property History
| Date | Event | Price | List to Sale | Price per Sq Ft |
|---|---|---|---|---|
| 11/04/2025 11/04/25 | For Sale | $675,000 | 0.0% | $305 / Sq Ft |
| 11/04/2025 11/04/25 | Price Changed | $675,000 | -2.9% | $305 / Sq Ft |
| 10/13/2025 10/13/25 | Pending | -- | -- | -- |
| 06/24/2025 06/24/25 | Price Changed | $695,000 | -4.1% | $314 / Sq Ft |
| 05/29/2025 05/29/25 | Price Changed | $725,000 | -9.3% | $327 / Sq Ft |
| 04/17/2025 04/17/25 | For Sale | $799,000 | -- | $361 / Sq Ft |
Purchase History
| Date | Type | Sale Price | Title Company |
|---|---|---|---|
| Warranty Deed | -- | None Listed On Document | |
| Quit Claim Deed | -- | None Available | |
| Quit Claim Deed | -- | None Available |
Source: Washington County Board of REALTORS®
MLS Number: 25-260444
APN: 0484066
- 2376 S Augusta Dr Unit DDR
- 2050 S 1400 E Unit K103
- 2050 S 1400 E Unit A100
- 2050 S 1400 E Unit K101
- 2050 S 1400 E Unit 3
- 2050 S 1400 E Unit 23
- 2050 S 1400 E Unit K112
- 2050 S 1400 E Unit C100
- 1448 E 2190 South Cir
- 2045 S 1400 E Unit 14
- 2045 S 1400 E Unit 12
- 2045 S 1400 E Unit 13
- 1180 E Sherman Cir
- 2334 S River Rd Unit 66
- 2334 S River Rd Unit 66
- 2334 S River Rd Unit 91
- 2334 S River Rd Unit 40
- 2422 S River Rd Unit 5
- 1523 E Talus Way
- 1125 E Sherman Cir
- 776 E Fort Pierce Dr N
- 3059 Bayberry Cir
- 3239 S 840 E
- 444 Sunland Dr
- 1050 E 500 S
- 3226 E 2930 S
- 514 S 1990 E
- 770 S 2780 E
- 344 S 1990 E
- 368 S Mall Dr
- 220 E 600 S
- 277 S 1000 E
- 325 S 200 E Unit 3
- 175 S 400 E
- 3061 S Bloomington Dr E
- 60 N 100th St W
- 201 W Tabernacle St
- 2990 E Riverside Dr Unit 97
- 2990 E Riverside Dr Unit RV LOT #28
- 29 E 300 N
Ask me questions while you tour the home.
