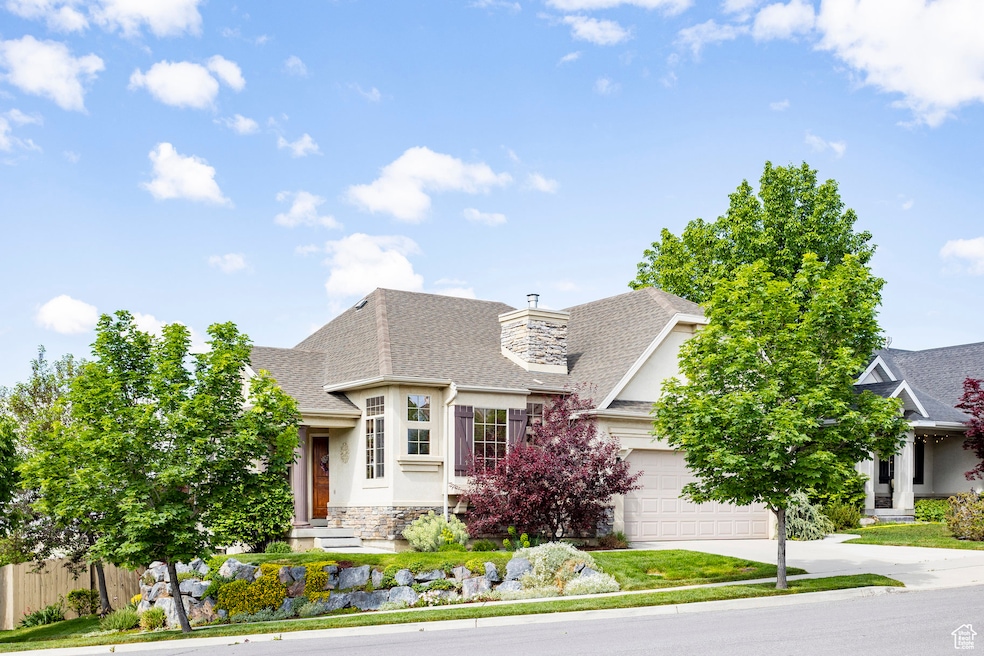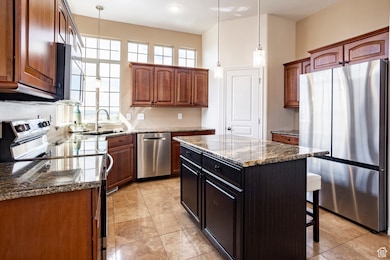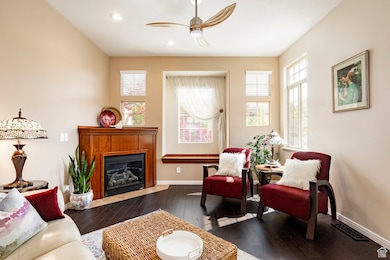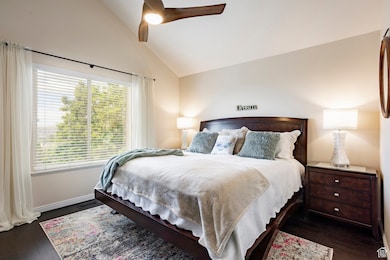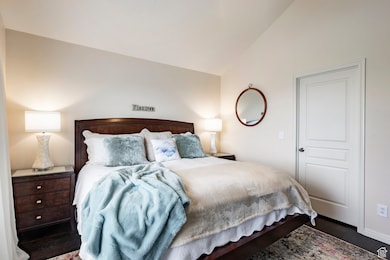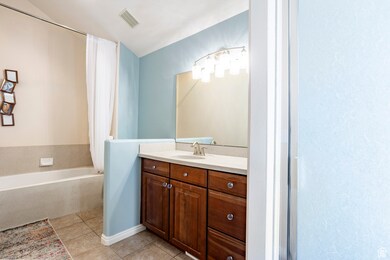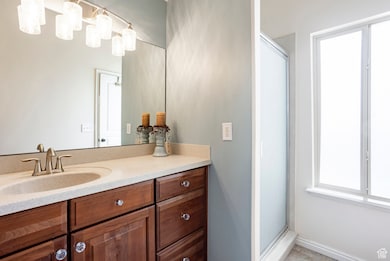
Estimated payment $3,742/month
Highlights
- Mountain View
- Clubhouse
- Rambler Architecture
- Skyridge High School Rated A-
- Vaulted Ceiling
- Wood Flooring
About This Home
Located in the heart of Silicon Slopes, this meticulously maintained rambler is situated on a corner lot with unobstructed valley and mountain views. Designed for comfort and upgraded for modern living, this home features a walk-in pantry in the kitchen, fresh paint, new furnace and AC (2019), 2 50-gallon water heaters (2014), and stylish new flooring-engineered hardwood on the main level (2022) and luxury vinyl plank in the finished walkout basement (2024). The kitchen is fully updated with all-new appliances, including a French door refrigerator and electric range, complemented by new lighting, ceiling fans, and updated faucets in the kitchen and bathrooms(2023). Step outside to a fully fenced yard that has established flower beds, a patio with stunning views, creating the ideal setting for relaxing or entertaining. A short walk down the hill is a playground, soccer field, and the perfect sledding hill in the winter months. Outdoor adventure is right outside your door with over 20 miles of hiking and mountain biking trails, including the nearby Rail Trail and Murdock Trail, or relaxing in the summer sun at the community-owned outdoor pool. Spend weekends playing pickleball, tennis, or basketball at one of the many nearby city parks, or take a quick drive to world-class ski resorts. Located near top-rated schools, shopping, dining, entertainment, medical care, and I-15 access, this home offers more than just a place to live-it offers an enjoyable lifestyle.
Home Details
Home Type
- Single Family
Est. Annual Taxes
- $2,469
Year Built
- Built in 2003
Lot Details
- 6,098 Sq Ft Lot
- Property is Fully Fenced
- Landscaped
- Corner Lot
- Terraced Lot
- Sprinkler System
- Property is zoned Single-Family
HOA Fees
- $94 Monthly HOA Fees
Parking
- 2 Car Garage
Property Views
- Mountain
- Valley
Home Design
- Rambler Architecture
- Stone Siding
- Stucco
Interior Spaces
- 2,628 Sq Ft Home
- 2-Story Property
- Vaulted Ceiling
- Ceiling Fan
- Gas Log Fireplace
- Double Pane Windows
- Blinds
Kitchen
- Free-Standing Range
- Microwave
- Granite Countertops
- Disposal
Flooring
- Wood
- Tile
- Travertine
Bedrooms and Bathrooms
- 5 Bedrooms | 2 Main Level Bedrooms
- Primary Bedroom on Main
- Walk-In Closet
- 3 Full Bathrooms
- Hydromassage or Jetted Bathtub
- Bathtub With Separate Shower Stall
Laundry
- Dryer
- Washer
Basement
- Walk-Out Basement
- Exterior Basement Entry
Outdoor Features
- Open Patio
Schools
- Traverse Mountain Elementary School
- Viewpoint Middle School
- Skyridge High School
Utilities
- Central Heating and Cooling System
- Natural Gas Connected
Listing and Financial Details
- Exclusions: Window Coverings, Smart Thermostat(s)
- Assessor Parcel Number 41-506-0030
Community Details
Overview
- Tmma.Org Association, Phone Number (801) 407-6712
- Harvest Homes Subdivision
Amenities
- Community Barbecue Grill
- Picnic Area
- Clubhouse
Recreation
- Community Playground
- Community Pool
- Hiking Trails
- Bike Trail
- Snow Removal
Security
- Controlled Access
Map
Home Values in the Area
Average Home Value in this Area
Tax History
| Year | Tax Paid | Tax Assessment Tax Assessment Total Assessment is a certain percentage of the fair market value that is determined by local assessors to be the total taxable value of land and additions on the property. | Land | Improvement |
|---|---|---|---|---|
| 2024 | $2,470 | $289,025 | $0 | $0 |
| 2023 | $2,287 | $290,565 | $0 | $0 |
| 2022 | $2,365 | $291,280 | $0 | $0 |
| 2021 | $121 | $395,200 | $119,600 | $275,600 |
| 2020 | $2,001 | $368,300 | $110,700 | $257,600 |
| 2019 | $1,770 | $338,700 | $110,700 | $228,000 |
| 2018 | $1,761 | $318,500 | $104,000 | $214,500 |
| 2017 | $1,639 | $157,685 | $0 | $0 |
| 2016 | $1,659 | $148,005 | $0 | $0 |
| 2015 | $1,671 | $141,515 | $0 | $0 |
| 2014 | $1,609 | $135,465 | $0 | $0 |
Property History
| Date | Event | Price | Change | Sq Ft Price |
|---|---|---|---|---|
| 05/21/2025 05/21/25 | For Sale | $615,000 | -- | $234 / Sq Ft |
Purchase History
| Date | Type | Sale Price | Title Company |
|---|---|---|---|
| Interfamily Deed Transfer | -- | None Available | |
| Warranty Deed | -- | Equity Title Cottonwood-U | |
| Warranty Deed | -- | Equity Title Production F | |
| Corporate Deed | -- | Mountain West Title Co | |
| Quit Claim Deed | -- | Empire Land Title Company |
Mortgage History
| Date | Status | Loan Amount | Loan Type |
|---|---|---|---|
| Open | $448,000 | New Conventional | |
| Closed | $293,104 | FHA | |
| Previous Owner | $291,873 | FHA | |
| Previous Owner | $50,000 | Credit Line Revolving | |
| Previous Owner | $168,710 | FHA | |
| Previous Owner | $125,250 | Construction |
Similar Homes in Lehi, UT
Source: UtahRealEstate.com
MLS Number: 2086567
APN: 41-506-0030
- 4189 N Fremont Dr
- 2335 W Cresthaven Ln
- 4382 N Pheasant Ridge Trail
- 4694 N Pheasant Ridge Trail
- 4425 N Ridge View Way
- 4379 N Ridge View Way
- 1997 W Heatherwood Ct
- 4023 N Rivermist Ln
- 2645 W Pebble Creek Ln
- 2082 Wild Rose Ct
- 4719 Driftwood View Dr
- 4601 N Toscana Hills Dr
- 2168 W Aspen Wood Loop
- 4852 N Arctic Fox Cir Unit 2800
- 1828 Woodview Dr W
- 4139 N Morning View Way
- 2073 W Shadow Wood Dr
- 1474 N 1700 W Unit 103
- 2664 W Nile Dr
- 4307 N La Ringhiera Dr
