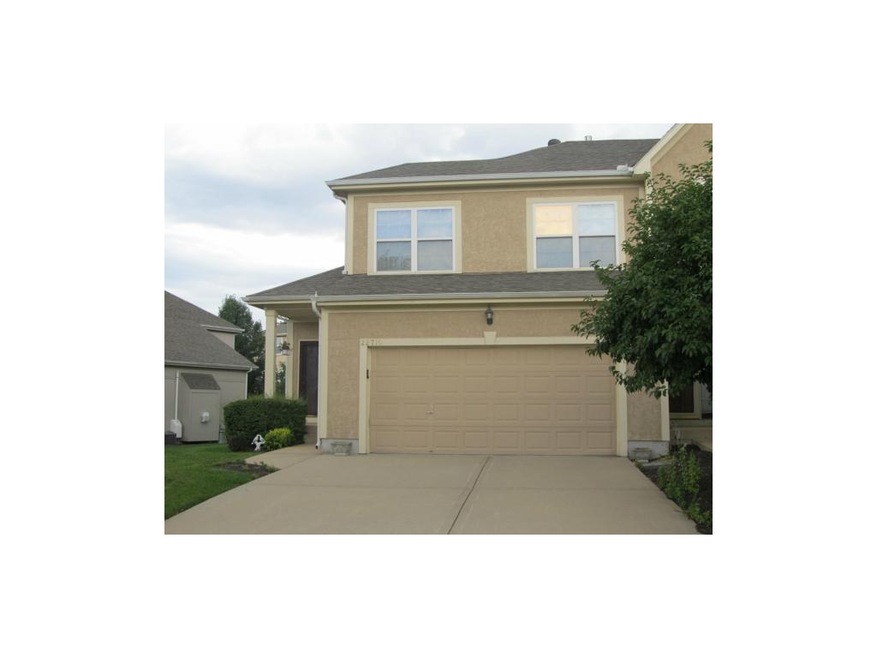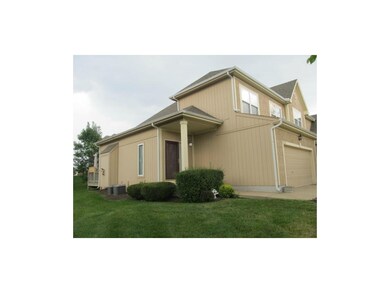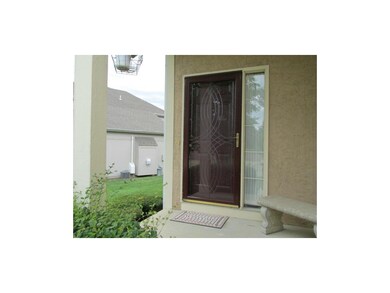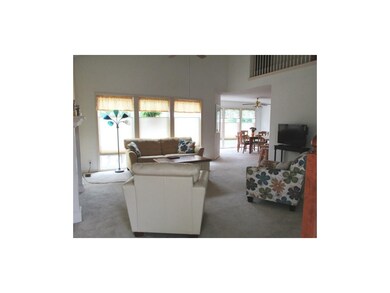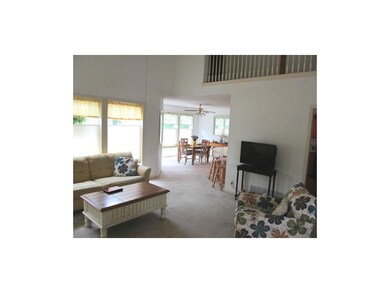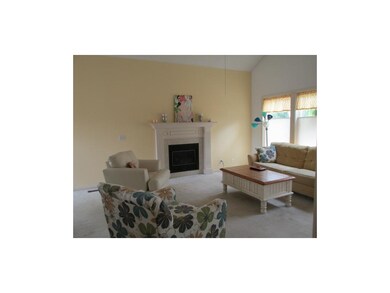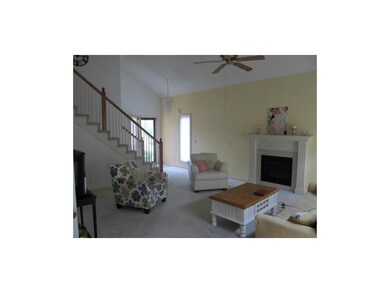
22710 W 73rd St Shawnee, KS 66227
Highlights
- Deck
- Vaulted Ceiling
- Granite Countertops
- Horizon Elementary School Rated A
- Traditional Architecture
- Skylights
About This Home
As of September 2014REALLY NICE TOWNHOUSE! Homey feeling is there when you walk in! Privacy blinds which when opened show the large deck and quiet, green, back yard. New ceramic tile in kitchen and laundry looks great!
Last Agent to Sell the Property
Calvert's Express Real Estate License #SP00229479 Listed on: 07/09/2014
Townhouse Details
Home Type
- Townhome
Est. Annual Taxes
- $2,147
Year Built
- Built in 2002
Parking
- 2 Car Attached Garage
- Front Facing Garage
Home Design
- Traditional Architecture
- Frame Construction
- Composition Roof
- Stucco
Interior Spaces
- 1,506 Sq Ft Home
- Wet Bar: Ceramic Tiles, Double Vanity, Carpet, Ceiling Fan(s), Fireplace, Shades/Blinds
- Built-In Features: Ceramic Tiles, Double Vanity, Carpet, Ceiling Fan(s), Fireplace, Shades/Blinds
- Vaulted Ceiling
- Ceiling Fan: Ceramic Tiles, Double Vanity, Carpet, Ceiling Fan(s), Fireplace, Shades/Blinds
- Skylights
- Gas Fireplace
- Shades
- Plantation Shutters
- Drapes & Rods
- Living Room with Fireplace
- Combination Kitchen and Dining Room
Kitchen
- Dishwasher
- Granite Countertops
- Laminate Countertops
- Disposal
Flooring
- Wall to Wall Carpet
- Linoleum
- Laminate
- Stone
- Ceramic Tile
- Luxury Vinyl Plank Tile
- Luxury Vinyl Tile
Bedrooms and Bathrooms
- 3 Bedrooms
- Cedar Closet: Ceramic Tiles, Double Vanity, Carpet, Ceiling Fan(s), Fireplace, Shades/Blinds
- Walk-In Closet: Ceramic Tiles, Double Vanity, Carpet, Ceiling Fan(s), Fireplace, Shades/Blinds
- Double Vanity
- Ceramic Tiles
Basement
- Basement Fills Entire Space Under The House
- Sump Pump
Home Security
Outdoor Features
- Deck
- Enclosed patio or porch
Schools
- Horizon Elementary School
- Mill Valley High School
Utilities
- Central Heating and Cooling System
- Heating System Uses Natural Gas
Additional Features
- 6,271 Sq Ft Lot
- City Lot
Listing and Financial Details
- Assessor Parcel Number QP88900000 0039B
Community Details
Overview
- Association fees include lawn maintenance, snow removal, trash pick up
- Willow Ridge Subdivision
- On-Site Maintenance
Recreation
- Trails
Security
- Fire and Smoke Detector
Ownership History
Purchase Details
Home Financials for this Owner
Home Financials are based on the most recent Mortgage that was taken out on this home.Purchase Details
Home Financials for this Owner
Home Financials are based on the most recent Mortgage that was taken out on this home.Purchase Details
Purchase Details
Home Financials for this Owner
Home Financials are based on the most recent Mortgage that was taken out on this home.Purchase Details
Home Financials for this Owner
Home Financials are based on the most recent Mortgage that was taken out on this home.Similar Homes in the area
Home Values in the Area
Average Home Value in this Area
Purchase History
| Date | Type | Sale Price | Title Company |
|---|---|---|---|
| Warranty Deed | -- | First American Title | |
| Special Warranty Deed | -- | Stewart Title | |
| Sheriffs Deed | $160,511 | None Available | |
| Warranty Deed | -- | Chicago Title Ins Co | |
| Warranty Deed | -- | Security Land Title Company |
Mortgage History
| Date | Status | Loan Amount | Loan Type |
|---|---|---|---|
| Open | $165,938 | FHA | |
| Previous Owner | $126,663 | FHA | |
| Previous Owner | $34,600 | Credit Line Revolving | |
| Previous Owner | $138,400 | New Conventional | |
| Previous Owner | $156,294 | No Value Available |
Property History
| Date | Event | Price | Change | Sq Ft Price |
|---|---|---|---|---|
| 09/19/2014 09/19/14 | Sold | -- | -- | -- |
| 08/22/2014 08/22/14 | Pending | -- | -- | -- |
| 07/14/2014 07/14/14 | For Sale | $179,000 | +19.4% | $119 / Sq Ft |
| 07/27/2012 07/27/12 | Sold | -- | -- | -- |
| 06/21/2012 06/21/12 | Pending | -- | -- | -- |
| 03/12/2012 03/12/12 | For Sale | $149,900 | -- | $100 / Sq Ft |
Tax History Compared to Growth
Tax History
| Year | Tax Paid | Tax Assessment Tax Assessment Total Assessment is a certain percentage of the fair market value that is determined by local assessors to be the total taxable value of land and additions on the property. | Land | Improvement |
|---|---|---|---|---|
| 2024 | $3,625 | $31,476 | $5,497 | $25,979 |
| 2023 | $3,732 | $31,809 | $5,497 | $26,312 |
| 2022 | $3,411 | $28,474 | $4,393 | $24,081 |
| 2021 | $3,325 | $26,565 | $3,824 | $22,741 |
| 2020 | $3,252 | $25,749 | $3,824 | $21,925 |
| 2019 | $3,139 | $24,484 | $3,289 | $21,195 |
| 2018 | $2,864 | $22,126 | $3,289 | $18,837 |
| 2017 | $2,683 | $20,206 | $2,990 | $17,216 |
| 2016 | $2,625 | $19,527 | $2,990 | $16,537 |
| 2015 | $2,656 | $19,516 | $2,990 | $16,526 |
| 2013 | -- | $15,744 | $2,990 | $12,754 |
Agents Affiliated with this Home
-
Kathryn Hetu

Seller's Agent in 2014
Kathryn Hetu
Calvert's Express Real Estate
(913) 631-9995
3 Total Sales
-
Anita Fichman

Buyer's Agent in 2014
Anita Fichman
BHG Kansas City Homes
(913) 915-1302
6 in this area
131 Total Sales
-
Doug Bowes

Seller's Agent in 2012
Doug Bowes
Keller Williams Realty Partners Inc.
(913) 963-4076
1 in this area
120 Total Sales
-
Kelly Evans

Seller Co-Listing Agent in 2012
Kelly Evans
Crown Realty
(913) 246-0904
52 Total Sales
Map
Source: Heartland MLS
MLS Number: 1894213
APN: QP88900000-0039B
- 7323 Silverheel St
- 22607 W 71st Terrace
- 22420 W 73rd Terrace
- 7117 Aminda St
- 22000 W 71st St
- 7101 Meadow View St
- 23421 W 71st Terrace
- 0 Hedge Lane Terrace
- 22410 W 76th St
- 22408 W 76th St
- 22404 W 76th St
- 23300 W 71st St
- 22405 W 76th St
- 22005 W 74th St
- 22312 W 76th St
- 22310 W 76th St
- 22309 W 76th St
- 7531 Chouteau St
- 21815 W 73rd Terrace
- 21614 W 72nd St
