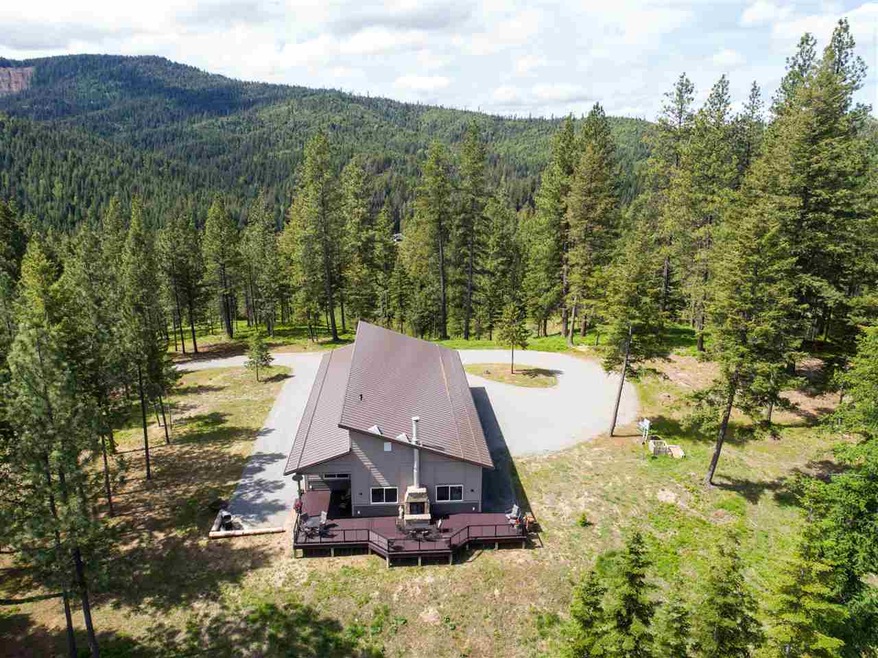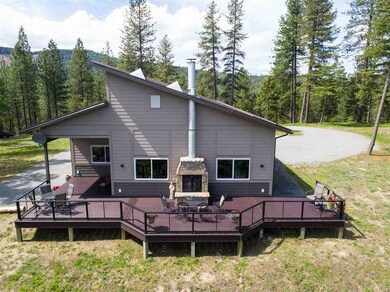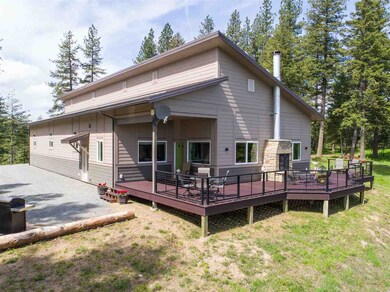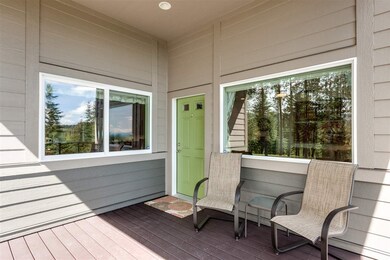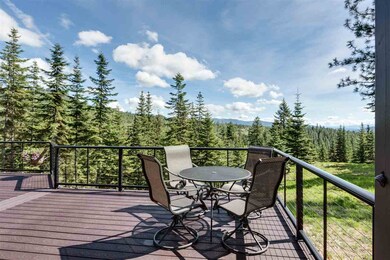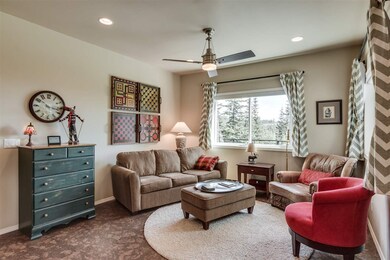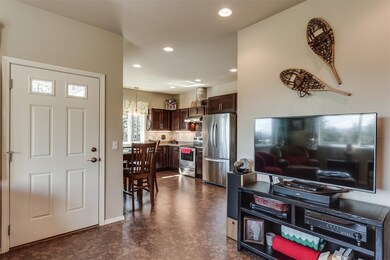
22711 E Blanchard Rd Newport, WA 99156
Highlights
- RV Access or Parking
- Mountain View
- Main Floor Primary Bedroom
- 40 Acre Lot
- Secluded Lot
- Great Room
About This Home
As of October 2019PRIVATE mountaintop retreat on 40 acres. Top quality architect design in this 829 sf home & 2200 sf shop w/Hardy siding & metal roof. Deluxe 1BR, kitchen w/ quartz countertops, SS appliances & cork flooring. Spectacular mountain views from the outdoor Trex deck w/ custom stone fireplace. Shop is fully finished & insulated w/ epoxy floors, wired for 220, 10x10 & 18x10 doors. Outdoor lover's paradise: Hunt/hike/bike/snowshoe.
Last Agent to Sell the Property
Keller Williams Realty Coeur d License #25177 Listed on: 05/30/2019

Home Details
Home Type
- Single Family
Est. Annual Taxes
- $1,142
Year Built
- Built in 2013
Lot Details
- 40 Acre Lot
- Home fronts a stream
- Secluded Lot
- Oversized Lot
- Level Lot
- Open Lot
- Hillside Location
- Landscaped with Trees
Property Views
- Mountain
- Territorial
Home Design
- Metal Roof
- Hardboard
Interior Spaces
- 829 Sq Ft Home
- 1-Story Property
- Wood Burning Fireplace
- Propane Fireplace
- Great Room
- Dining Room
Kitchen
- Eat-In Kitchen
- Free-Standing Range
- Dishwasher
Bedrooms and Bathrooms
- 1 Primary Bedroom on Main
- Dual Closets
- 1 Bathroom
Parking
- 4 Car Attached Garage
- Workshop in Garage
- RV Access or Parking
Outdoor Features
- Shop
Schools
- Stratton Elementary School
- Sadie Halsted Middle School
- Newport High School
Utilities
- Cooling Available
- Heating Available
- 200+ Amp Service
- Well
- Septic System
Community Details
- Community Deck or Porch
Listing and Financial Details
- Assessor Parcel Number 59223.9012
Ownership History
Purchase Details
Home Financials for this Owner
Home Financials are based on the most recent Mortgage that was taken out on this home.Similar Homes in Newport, WA
Home Values in the Area
Average Home Value in this Area
Purchase History
| Date | Type | Sale Price | Title Company |
|---|---|---|---|
| Warranty Deed | $420,000 | None Available |
Mortgage History
| Date | Status | Loan Amount | Loan Type |
|---|---|---|---|
| Open | $316,250 | New Conventional | |
| Closed | $315,000 | New Conventional |
Property History
| Date | Event | Price | Change | Sq Ft Price |
|---|---|---|---|---|
| 07/11/2025 07/11/25 | For Sale | $760,000 | +81.0% | $422 / Sq Ft |
| 10/08/2019 10/08/19 | Sold | $420,000 | -9.5% | $507 / Sq Ft |
| 08/01/2019 08/01/19 | Pending | -- | -- | -- |
| 07/29/2019 07/29/19 | Price Changed | $464,000 | +3.3% | $560 / Sq Ft |
| 07/05/2019 07/05/19 | Price Changed | $449,000 | -8.4% | $542 / Sq Ft |
| 05/30/2019 05/30/19 | For Sale | $490,000 | -- | $591 / Sq Ft |
Tax History Compared to Growth
Tax History
| Year | Tax Paid | Tax Assessment Tax Assessment Total Assessment is a certain percentage of the fair market value that is determined by local assessors to be the total taxable value of land and additions on the property. | Land | Improvement |
|---|---|---|---|---|
| 2025 | $1,993 | $570,400 | $280,000 | $290,400 |
| 2024 | $1,993 | $563,000 | $261,000 | $302,000 |
| 2023 | $2,544 | $593,000 | $240,000 | $353,000 |
| 2022 | $1,687 | $423,000 | $30,000 | $393,000 |
| 2021 | $1,614 | $202,200 | $18,000 | $184,200 |
| 2020 | $1,201 | $141,500 | $13,000 | $128,500 |
Agents Affiliated with this Home
-
Ranita Brink

Seller's Agent in 2025
Ranita Brink
Windermere North/Deer Park
(509) 276-0668
26 Total Sales
-
Seth Maefsky

Seller's Agent in 2019
Seth Maefsky
Keller Williams Realty Coeur d
(509) 922-7355
478 Total Sales
Map
Source: Spokane Association of REALTORS®
MLS Number: 201917146
APN: 59223.9027
- 27102 E Blanchard Rd
- 27120 E Blanchard Rd
- 40114 N Jackson Rd
- 26XXX Jefferson Rd
- 2933 Poirier Rd
- 36 Homestead Ln
- NKA Meadowland Dr
- 318 Meadowland Dr
- 31xxx N South Jackson Rd
- 14608 E Casey Ln
- 81 Parkland Dr
- 80 Parkland Dr
- NNA Parkland Dr
- 35 Parkland Dr
- Blk 8 Lt 2 San Souci Dr
- 35 Parkland Ct
- 159XX E Oregon 49013 9043 Rd
- 43 Parkland Ct
- 130 Stone Haven Dr
- 151XX E Oregon Rd Unit Parcel 49111.9067
