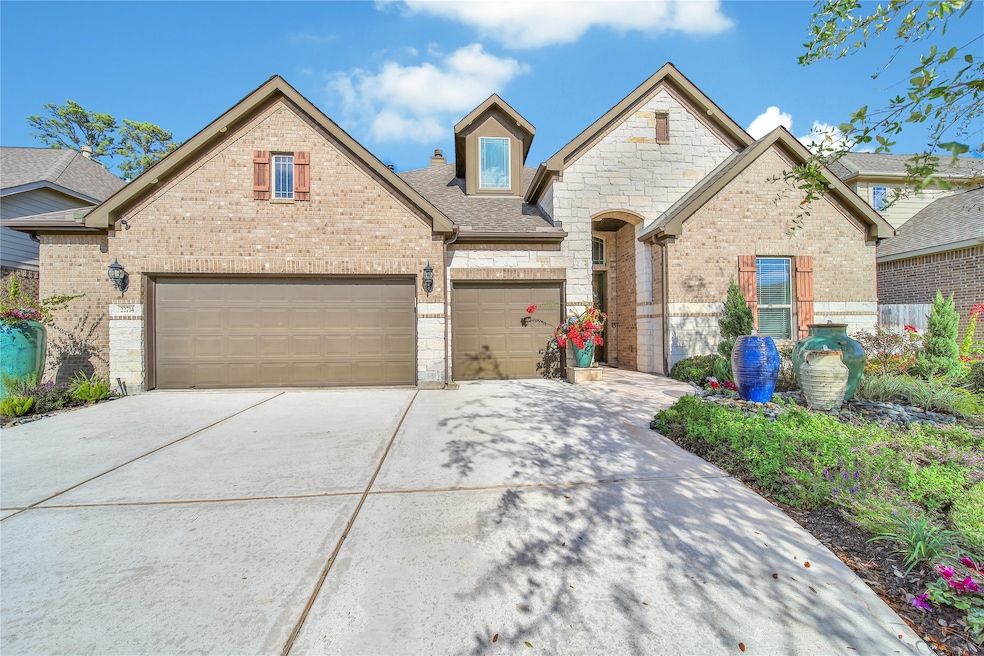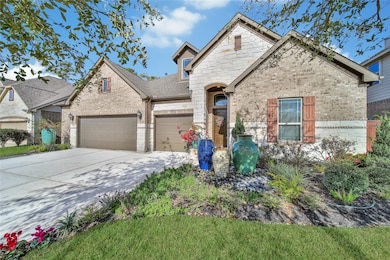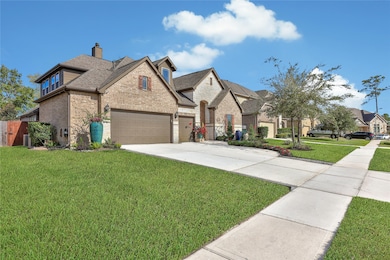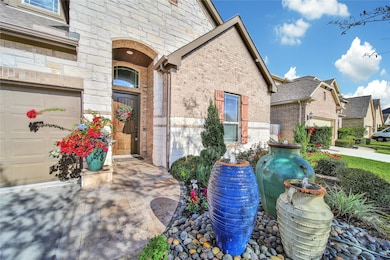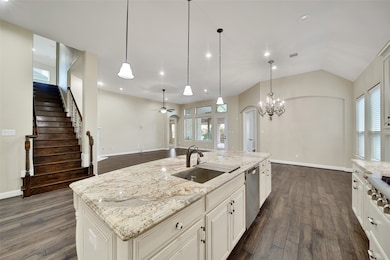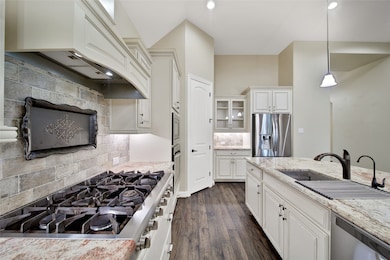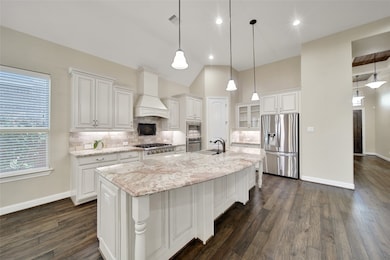
22714 Alderdale Ln Tomball, TX 77375
Hufsmith NeighborhoodHighlights
- Gunite Pool
- Deck
- Engineered Wood Flooring
- Mahaffey Elementary School Rated A
- Traditional Architecture
- Outdoor Kitchen
About This Home
Resort style Oasis located In Spring Texas! This elegant beauty is the “Creme de la Creme" of Texas sized homes. Checkout this spacious 1.5 Story classy custom home complete with all the bells and whistles! Amenities and features that include: Soaring high ceilings, hardwood floors, island kitchen with granite counter tops, tiled back splash, custom drop lighting, designer faucets & fixtures, custom made 13x8 primary closet with secret hide-away storage area behind the full size mirror and tons of organizer shelves and cabinets, Half story upstairs is 21x15 with an additional 8x7 extra room. Who needs a vacation when you can have a stay-cation with this patio deluxe that boast an outdoor kitchen, fireplace and personal swimming pool with waterfall just for you! Gentlemen; we have not forgotten you, the 3-car garage with epoxy floor, custom cabinets, ceiling fans and insulated doors make this deal perfect for everyone! Pool and lawn service included! Make your appointment today!
Home Details
Home Type
- Single Family
Est. Annual Taxes
- $10,636
Year Built
- Built in 2018
Lot Details
- 7,804 Sq Ft Lot
- Back Yard Fenced
Parking
- 3 Car Attached Garage
- Garage Door Opener
- Driveway
Home Design
- Traditional Architecture
Interior Spaces
- 3,482 Sq Ft Home
- 1-Story Property
- High Ceiling
- Ceiling Fan
- Gas Log Fireplace
- Window Treatments
- Window Screens
- Formal Entry
- Family Room Off Kitchen
- Living Room
- Breakfast Room
- Home Office
- Game Room
- Storage
- Utility Room
Kitchen
- Breakfast Bar
- Gas Oven
- Gas Cooktop
- Free-Standing Range
- Microwave
- Dishwasher
- Disposal
Flooring
- Engineered Wood
- Carpet
- Tile
Bedrooms and Bathrooms
- 4 Bedrooms
- Soaking Tub
- Bathtub with Shower
- Separate Shower
Laundry
- Dryer
- Washer
Home Security
- Prewired Security
- Fire and Smoke Detector
Eco-Friendly Details
- Energy-Efficient Thermostat
Outdoor Features
- Gunite Pool
- Deck
- Patio
- Outdoor Kitchen
Schools
- Mahaffey Elementary School
- Krimmel Intermediate School
- Klein Cain High School
Utilities
- Central Heating and Cooling System
- Heating System Uses Gas
- Programmable Thermostat
- Water Softener is Owned
- Cable TV Available
Listing and Financial Details
- Property Available on 11/19/25
- Long Term Lease
Community Details
Overview
- Front Yard Maintenance
- Cornerstone Management Plus, Llc Association
- Inverness Estates Sec 9 Subdivision
Amenities
- Picnic Area
Recreation
- Tennis Courts
- Community Playground
- Community Pool
Pet Policy
- Call for details about the types of pets allowed
- Pet Deposit Required
Map
About the Listing Agent
Gilbert's Other Listings
Source: Houston Association of REALTORS®
MLS Number: 98555934
APN: 1358420020009
- 9006 Lacombe Ln
- 9002 Lacombe Ln
- 9030 Lacombe Ln
- 22726 Little Blue Stem Dr
- 22610 Torrisdale Ln
- 9119 Little Green St
- 22719 Shieldhall Ln
- 2107 Cherryvale Dr
- 22819 Shieldhall Ln
- 22722 Wixford Ln
- 22318 Wenbury Dr
- 22419 Wenbury Dr
- 22302 Mosshall Ct
- 22303 Mosshall Ct
- 9419 Invergarry Way
- 9602 Brannok Ln
- 8215 Hayden Cove Dr
- 9622 Invergarry Way
- 10135 Banestone Blvd
- 8327 Terra Valley Ln
- 9119 Newcroft Ct
- 9102 Fm 2920 Rd
- 2011 Cherryvale Dr
- 22719 Shieldhall Ln
- 22423 Wenbury Dr
- 22303 Larch Grove Ct
- 8226 Point Pendleton Dr
- 8214 Point Pendleton Dr
- 22406 Miramar Crest Dr
- 9530 Fm 2920 Rd
- 9835 Willow Creek Commerce Dr
- 9531 Farm To Market 2920
- 9835 Willow Creek Commerce Dr Unit 202
- 9835 Willow Creek Commerce Dr Unit 222
- 9835 Willow Creek Commerce Dr Unit 218
- 9835 Willow Creek Commerce Dr Unit 302
- 22223 Singleleaf Ln
- 10010 Sugarvine Ln
- 8218 Nagy Hill St
