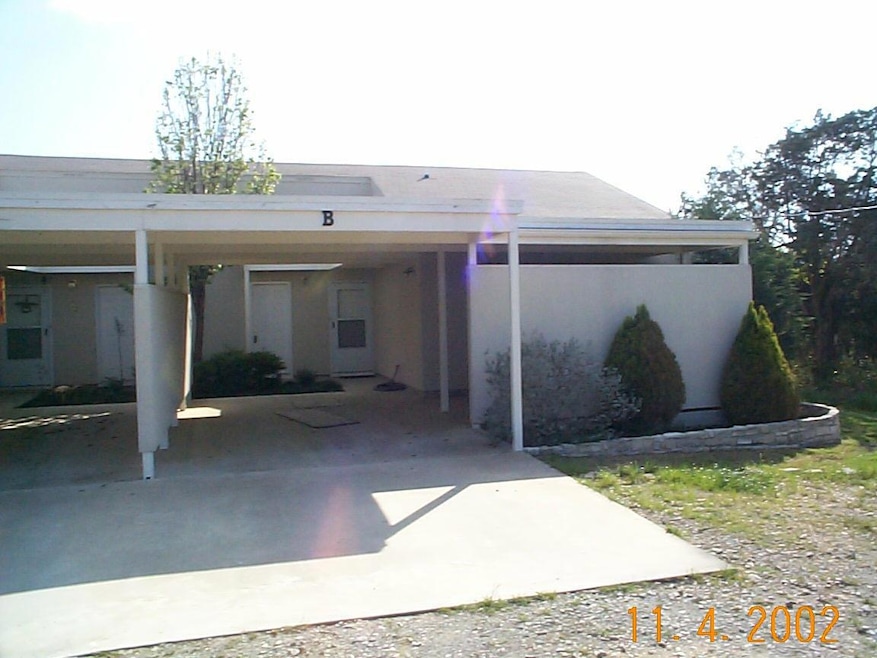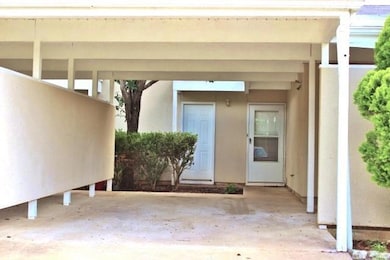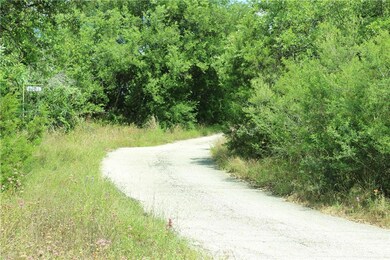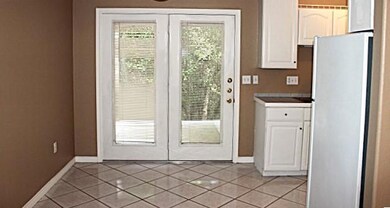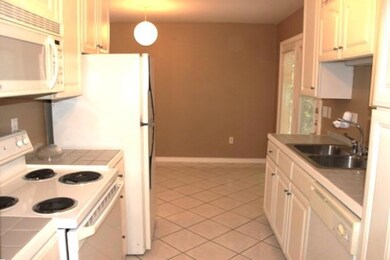22714 State Highway 71 W Unit B Spicewood, TX 78669
Highlights
- View of Hills
- Wooded Lot
- Covered patio or porch
- Lake Travis Middle School Rated A
- No HOA
- Tile Flooring
About This Home
Rare duplex in Spicewood on Over 2 Acres; 15 Minutes to Galleria; 2 Bedroom, 1.5 Bath; Nice Tile Floors Throughout, French Doors to Private Patios off Both Dining and Master, Master with Half Bath Suite, Back Patio Covered, Small Fenced Backyard Being Installed, Closet Space Galore, Carport, Large Den Window Overlooks Only Oaks, Small Quiet Private Complex, Pet Friendly, Picnic Table, Super Convenient to Hwy 71, Lake Travis Schools, Minutes to beautiful Pace Bend Park and Lake Travis.
Last Listed By
Austintatious512 Brokerage Phone: (512) 806-0209 License #0310254 Listed on: 04/25/2025
Property Details
Home Type
- Multi-Family
Est. Annual Taxes
- $18,542
Year Built
- Built in 1996
Lot Details
- East Facing Home
- Wooded Lot
Home Design
- Duplex
- Slab Foundation
- Composition Roof
- Stucco
Interior Spaces
- 975 Sq Ft Home
- 1-Story Property
- Bookcases
- Window Treatments
- Tile Flooring
- Views of Hills
- Fire and Smoke Detector
Kitchen
- Electric Range
- Free-Standing Range
- Microwave
- Dishwasher
- Disposal
Bedrooms and Bathrooms
- 2 Main Level Bedrooms
Parking
- 1 Parking Space
- Carport
Outdoor Features
- Covered patio or porch
Schools
- West Cypress Hills Elementary School
- Lake Travis Middle School
- Lake Travis High School
Utilities
- Central Heating and Cooling System
- Private Water Source
- Electric Water Heater
- Septic Tank
Listing and Financial Details
- Security Deposit $1,400
- Tenant pays for all utilities, pest control
- 12 Month Lease Term
- $50 Application Fee
- Assessor Parcel Number 05430701050000
Community Details
Overview
- No Home Owners Association
- 2 Units
- Hazy Hills Ranchettes Sec 02 Amd Subdivision
Pet Policy
- Limit on the number of pets
- Pet Deposit $250
- Dogs and Cats Allowed
- Breed Restrictions
Map
Source: Unlock MLS (Austin Board of REALTORS®)
MLS Number: 3710166
APN: 356010
- 3830 Verde Knoll Dr
- 3817 Hart Hollow Dr
- 23114 State Highway 71 W Unit 1
- 22515 Hazy Hollow Cove
- 22215 Hazy Hollow Dr
- 4505 Little Creek Trail
- 4603 Diamante Dr
- TBD Pedernales Canyon Trail
- 4200 Three Creek Trail
- 23405 Pedernales Canyon Trail
- 4700 Topacio Dr
- 4414 Three Creek Trail
- 4908 Canyon Ranch Trail
- 21808 Esmeralda Dr
- 22128 Rose Grass Ln
- 3810 Crawford Rd
- 22328 Rock Wren Rd
- 23617 Indian Divide Cove
- 2512 Pace Bend Rd S
- 23519 Pedernales Canyon Trail Unit 6
