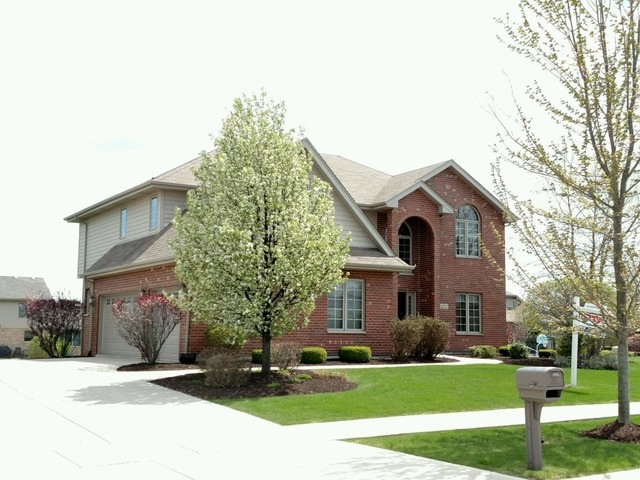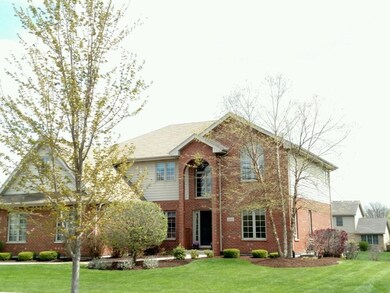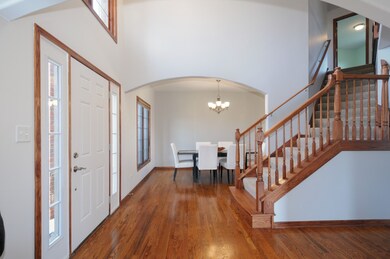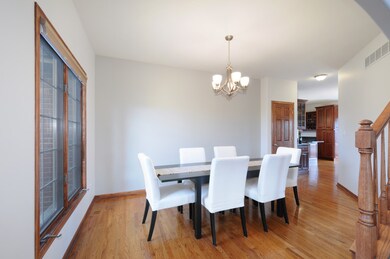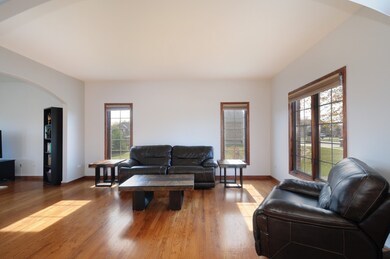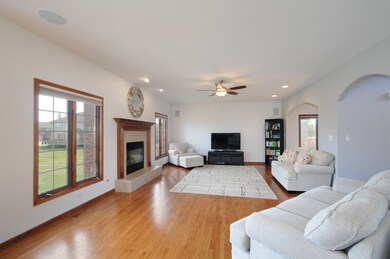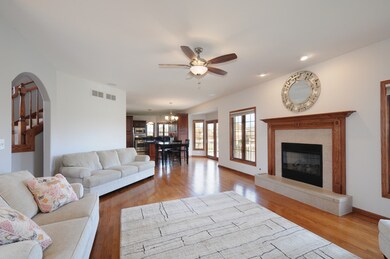
22715 Maddeline Ln Frankfort, IL 60423
Lakeview Estates NeighborhoodHighlights
- Landscaped Professionally
- Deck
- Traditional Architecture
- Chelsea Intermediate School Rated A
- Vaulted Ceiling
- Wood Flooring
About This Home
As of February 2025STUNNING 5 BEDROOOM 2 STORY IN LAKEVIEW ESTATES W/TONS OF UPGRADES & CUSTOM FEATURES! 2 STORY FOYER W/OAK STAIRCASE! HARDWOOD FLOORS ON ENTIRE 1ST FLOOR! HUGE FAMILY ROOM W/ WET BAR, BUILT IN SURROUND SOUND SPEAKERS, FIREPLACE, 9 FT CEILINGS & CANNED LIGHTS! FANTASTIC EAT IN KITCHEN W/UPGRADED CABINETS W/WINE RACK, GRANITE COUNTERS & CENTER ISLAND BREAKFAST BAR! ELEGANT FORMAL DINING ROOM W/HARDWOOD & ARCHED DOORWAYS! FORMAL LIVING ROOM W/ROUNDED CORNERS & ARCHED DOORWAYS! 5 2ND FLOOR BEDS-3 W/WALK IN CLOSETS! LARGE MASTER W/TREY CEILING, PLUS BONUS ROOM W/FRENCH DOORS--PERFECT FOR OFFICE OR NURSERY! HUGE MASTER BATH W/RAISED DOUBLE VANITY, SEPARATE WHIRLPOOL TUB/SHOWER! MAIN FLOOR LAUNDRY! FULL BASEMENT W/ 9 FT CEILINGS, LOOKOUT WINDOWS & ROUGHED IN BATH! 3 CAR SIDE LOAD GARAGE! BRAND NEW DECK OVERLOOKING PARK LIKE YARD W/PLAYSET & SPRINKLER SYSTEM! NEW AC UNIT TOO!WALK TO PARK/POND/BALL FIELD! DON'T WAIT!
Home Details
Home Type
- Single Family
Est. Annual Taxes
- $14,876
Year Built
- 2005
Lot Details
- East or West Exposure
- Landscaped Professionally
HOA Fees
- $10 per month
Parking
- Attached Garage
- Garage ceiling height seven feet or more
- Garage Transmitter
- Garage Door Opener
- Side Driveway
- Parking Included in Price
- Garage Is Owned
Home Design
- Traditional Architecture
- Brick Exterior Construction
- Slab Foundation
- Asphalt Shingled Roof
- Vinyl Siding
Interior Spaces
- Wet Bar
- Vaulted Ceiling
- Gas Log Fireplace
- Entrance Foyer
- Bonus Room
- Storage Room
- Laundry on main level
- Wood Flooring
- Unfinished Basement
- Rough-In Basement Bathroom
- Storm Screens
Kitchen
- Breakfast Bar
- Oven or Range
- Microwave
- Dishwasher
- Stainless Steel Appliances
- Kitchen Island
- Disposal
Bedrooms and Bathrooms
- Primary Bathroom is a Full Bathroom
- Dual Sinks
- Whirlpool Bathtub
- Separate Shower
Outdoor Features
- Deck
Utilities
- Forced Air Heating and Cooling System
- Two Heating Systems
- Heating System Uses Gas
- Community Well
Listing and Financial Details
- Homeowner Tax Exemptions
Ownership History
Purchase Details
Home Financials for this Owner
Home Financials are based on the most recent Mortgage that was taken out on this home.Purchase Details
Home Financials for this Owner
Home Financials are based on the most recent Mortgage that was taken out on this home.Purchase Details
Home Financials for this Owner
Home Financials are based on the most recent Mortgage that was taken out on this home.Purchase Details
Home Financials for this Owner
Home Financials are based on the most recent Mortgage that was taken out on this home.Purchase Details
Home Financials for this Owner
Home Financials are based on the most recent Mortgage that was taken out on this home.Purchase Details
Home Financials for this Owner
Home Financials are based on the most recent Mortgage that was taken out on this home.Similar Homes in Frankfort, IL
Home Values in the Area
Average Home Value in this Area
Purchase History
| Date | Type | Sale Price | Title Company |
|---|---|---|---|
| Warranty Deed | $499,900 | Fidelity National Title Insura | |
| Warranty Deed | $371,000 | First American Title | |
| Warranty Deed | $371,000 | Ct | |
| Deed | $404,000 | Enterprise Land Title Ltd | |
| Warranty Deed | $1,100,000 | First American Title | |
| Warranty Deed | $1,960,000 | First American Title |
Mortgage History
| Date | Status | Loan Amount | Loan Type |
|---|---|---|---|
| Previous Owner | $353,600 | New Conventional | |
| Previous Owner | $352,450 | New Conventional | |
| Previous Owner | $296,800 | New Conventional | |
| Previous Owner | $375,000 | New Conventional | |
| Previous Owner | $384,000 | Unknown | |
| Previous Owner | $363,540 | Fannie Mae Freddie Mac | |
| Previous Owner | $2,200,000 | Purchase Money Mortgage |
Property History
| Date | Event | Price | Change | Sq Ft Price |
|---|---|---|---|---|
| 07/18/2025 07/18/25 | Price Changed | $599,900 | -0.8% | $189 / Sq Ft |
| 07/11/2025 07/11/25 | Price Changed | $605,000 | -2.4% | $191 / Sq Ft |
| 07/03/2025 07/03/25 | Price Changed | $619,900 | 0.0% | $195 / Sq Ft |
| 07/03/2025 07/03/25 | For Sale | $619,900 | -0.8% | $195 / Sq Ft |
| 06/24/2025 06/24/25 | Off Market | $625,000 | -- | -- |
| 06/19/2025 06/19/25 | Price Changed | $625,000 | -3.8% | $197 / Sq Ft |
| 06/18/2025 06/18/25 | For Sale | $649,900 | +30.0% | $205 / Sq Ft |
| 02/03/2025 02/03/25 | Sold | $499,900 | 0.0% | $157 / Sq Ft |
| 11/08/2024 11/08/24 | Pending | -- | -- | -- |
| 10/31/2024 10/31/24 | For Sale | $499,900 | +34.7% | $157 / Sq Ft |
| 07/19/2016 07/19/16 | Sold | $371,000 | -2.3% | $117 / Sq Ft |
| 06/09/2016 06/09/16 | Pending | -- | -- | -- |
| 05/20/2016 05/20/16 | Price Changed | $379,900 | -2.6% | $120 / Sq Ft |
| 04/06/2016 04/06/16 | For Sale | $389,900 | +5.1% | $123 / Sq Ft |
| 08/19/2013 08/19/13 | Sold | $371,000 | -1.0% | $117 / Sq Ft |
| 07/24/2013 07/24/13 | Pending | -- | -- | -- |
| 07/10/2013 07/10/13 | For Sale | $374,900 | -- | $118 / Sq Ft |
Tax History Compared to Growth
Tax History
| Year | Tax Paid | Tax Assessment Tax Assessment Total Assessment is a certain percentage of the fair market value that is determined by local assessors to be the total taxable value of land and additions on the property. | Land | Improvement |
|---|---|---|---|---|
| 2023 | $14,876 | $174,836 | $35,768 | $139,068 |
| 2022 | $13,006 | $159,246 | $32,579 | $126,667 |
| 2021 | $12,271 | $148,981 | $30,479 | $118,502 |
| 2020 | $11,969 | $144,782 | $29,620 | $115,162 |
| 2019 | $11,588 | $140,907 | $28,827 | $112,080 |
| 2018 | $11,385 | $136,856 | $27,998 | $108,858 |
| 2017 | $11,380 | $133,661 | $27,344 | $106,317 |
| 2016 | $11,117 | $129,079 | $26,407 | $102,672 |
| 2015 | $9,251 | $124,533 | $25,477 | $99,056 |
| 2014 | $9,251 | $107,786 | $25,300 | $82,486 |
| 2013 | $9,251 | $109,184 | $25,628 | $83,556 |
Agents Affiliated with this Home
-
Kimberly Wirtz

Seller's Agent in 2025
Kimberly Wirtz
Wirtz Real Estate Group Inc.
(708) 516-3050
4 in this area
1,095 Total Sales
-
Ron Wexler

Seller's Agent in 2025
Ron Wexler
Keller Williams Preferred Rlty
(708) 629-5151
2 in this area
497 Total Sales
-
Elizabeth Zambrano

Seller Co-Listing Agent in 2025
Elizabeth Zambrano
Keller Williams Preferred Rlty
(815) 603-5118
1 in this area
37 Total Sales
-
N
Buyer's Agent in 2025
Non Member
NON MEMBER
-
David Cobb

Seller's Agent in 2016
David Cobb
RE/MAX
(708) 205-2622
2 in this area
464 Total Sales
-
Susan Bernovich

Buyer's Agent in 2016
Susan Bernovich
Baird Warner
(708) 214-4909
14 Total Sales
Map
Source: Midwest Real Estate Data (MRED)
MLS Number: MRD09185997
APN: 19-09-35-214-014
- 22709 Stanford Dr
- 22736 Parkview Ln
- 22844 Lakeview Estates Blvd
- 8163 Stanley Trail S
- 23008 Anna Ln
- 8005 Stanley Trail S
- 8500 Dungarvan Rd
- 22451 S 80th Ave
- 8746 Stone Creek Blvd
- Vacant Lot W Sauk Trail
- 0000 W Laraway Rd
- 574 Aberdeen Rd
- 7253 Southwick Dr
- Vacant W Lincoln Hwy
- lot 4 Corner of Highland & Gleneagles Ct Ct
- 248 S Harlem Ave
- 600 Aberdeen Rd
- 948 Shetland Dr
- 9417 W Steger Rd
- 7323 Heritage Ct Unit 1D
