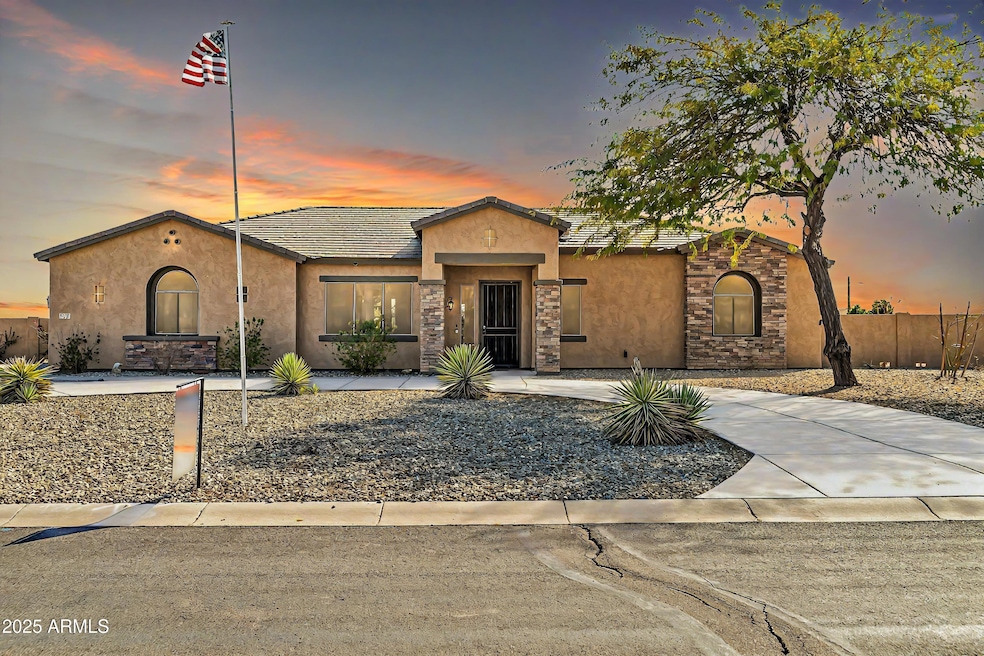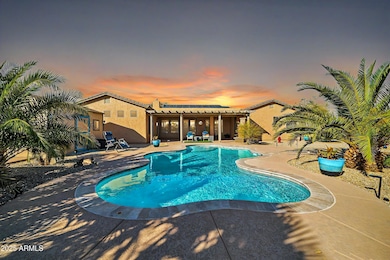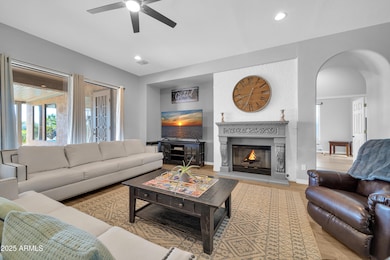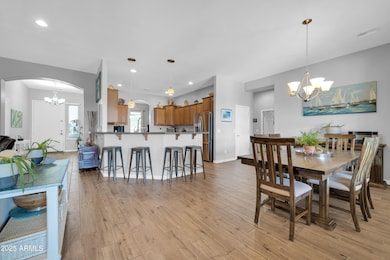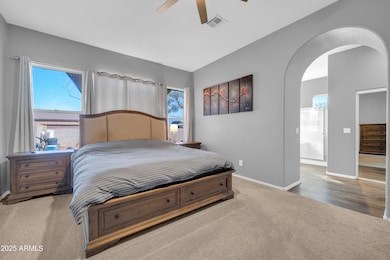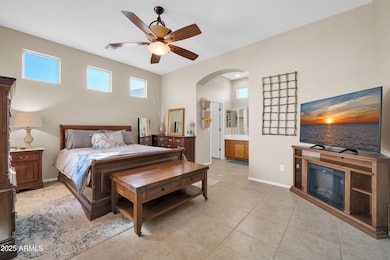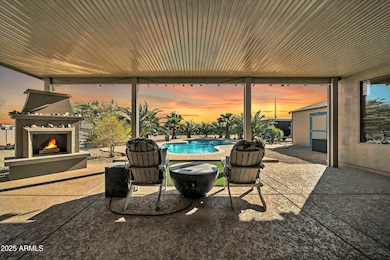
22717 W Sierra Ridge Way Wittmann, AZ 85361
Highlights
- Private Pool
- Solar Power System
- Two Primary Bathrooms
- RV Access or Parking
- Gated Parking
- Mountain View
About This Home
As of June 2025This stunning 4br/4ba ranch in Wittmann offers a picturesque view of the White Tank Mountains. With 3,155 square feet of living space, it includes the primary suite, a guest suite with it's own entrance, and 2 guest bedrooms plus 2 guest bathrooms. The front of the house has an office/den with a door for privacy or work from home life. The open kitchen, complete with S/S appliances and ample counter space, features tall bar seating perfect for entertaining. The great room boasts a cozy fireplace for chilly January nights and ambiance, it's nicely furnished and ready for you to just move in and enjoy.
This beautiful ranch features a pool area surrounded by palm trees, creating a tropical oasis perfect for relaxation and entertainment. The oversized covered patio, equipped with fans and misters, ensures a comfortable outdoor experience even on the hottest summer days. The patio offers ample space for an outdoor dining area and a BBQ, perfect for poolside gatherings and al fresco dining. The ambiance is further enhanced by an outdoor fireplace, providing a cozy spot to unwind during cooler evenings. The combination of lush palm trees and thoughtful amenities makes this space a true retreat.
The acre of fenced land is ready for your personal touch, with a storage shed for outdoor toys and an RV gate with plenty of back parking and a 30-amp plug. Don't miss the opportunity to own this rare gem in Wittmann, as properties like this are seldom available.
* Seller to provide a list of items that do not convey
** Home exterior was painted last year
** HVAC units have been serviced
Last Agent to Sell the Property
West USA Realty License #SA663886000 Listed on: 02/12/2025

Home Details
Home Type
- Single Family
Est. Annual Taxes
- $2,371
Year Built
- Built in 2005
Lot Details
- 1 Acre Lot
- Desert faces the front and back of the property
- Block Wall Fence
- Misting System
- Front and Back Yard Sprinklers
- Sprinklers on Timer
HOA Fees
- $30 Monthly HOA Fees
Parking
- 2 Car Direct Access Garage
- 4 Open Parking Spaces
- Garage Door Opener
- Circular Driveway
- Gated Parking
- RV Access or Parking
Home Design
- Wood Frame Construction
- Tile Roof
- Stucco
Interior Spaces
- 3,155 Sq Ft Home
- 1-Story Property
- Furnished
- Ceiling height of 9 feet or more
- Ceiling Fan
- Gas Fireplace
- Double Pane Windows
- Low Emissivity Windows
- Vinyl Clad Windows
- Solar Screens
- Living Room with Fireplace
- 2 Fireplaces
- Mountain Views
- Washer and Dryer Hookup
Kitchen
- Breakfast Bar
- Built-In Microwave
Flooring
- Carpet
- Tile
Bedrooms and Bathrooms
- 4 Bedrooms
- Two Primary Bathrooms
- Primary Bathroom is a Full Bathroom
- 4 Bathrooms
- Dual Vanity Sinks in Primary Bathroom
- Bathtub With Separate Shower Stall
Accessible Home Design
- Grab Bar In Bathroom
- No Interior Steps
- Stepless Entry
- Hard or Low Nap Flooring
Eco-Friendly Details
- Solar Power System
Pool
- Private Pool
- Pool Pump
Outdoor Features
- Covered patio or porch
- Outdoor Fireplace
- Outdoor Storage
Schools
- Nadaburg Elementary School
- Mountainside High School
Utilities
- Cooling System Updated in 2024
- Central Air
- Heating Available
- Propane
- Septic Tank
- High Speed Internet
- Cable TV Available
Community Details
- Association fees include ground maintenance
- Peak View Ranch HOA, Phone Number (480) 820-3451
- Built by RJ SPRINGER
- Peak View Ranch Unit 1 Subdivision
Listing and Financial Details
- Tax Lot 57
- Assessor Parcel Number 503-34-179
Ownership History
Purchase Details
Home Financials for this Owner
Home Financials are based on the most recent Mortgage that was taken out on this home.Purchase Details
Home Financials for this Owner
Home Financials are based on the most recent Mortgage that was taken out on this home.Purchase Details
Home Financials for this Owner
Home Financials are based on the most recent Mortgage that was taken out on this home.Purchase Details
Home Financials for this Owner
Home Financials are based on the most recent Mortgage that was taken out on this home.Purchase Details
Home Financials for this Owner
Home Financials are based on the most recent Mortgage that was taken out on this home.Purchase Details
Home Financials for this Owner
Home Financials are based on the most recent Mortgage that was taken out on this home.Purchase Details
Purchase Details
Purchase Details
Home Financials for this Owner
Home Financials are based on the most recent Mortgage that was taken out on this home.Purchase Details
Home Financials for this Owner
Home Financials are based on the most recent Mortgage that was taken out on this home.Purchase Details
Home Financials for this Owner
Home Financials are based on the most recent Mortgage that was taken out on this home.Similar Homes in Wittmann, AZ
Home Values in the Area
Average Home Value in this Area
Purchase History
| Date | Type | Sale Price | Title Company |
|---|---|---|---|
| Warranty Deed | $715,000 | Pioneer Title Agency | |
| Interfamily Deed Transfer | -- | Old Republic Title Agency | |
| Warranty Deed | -- | Great American Title Agency | |
| Warranty Deed | $455,000 | Great American Title Agency | |
| Warranty Deed | $435,000 | American Title Svc Agcy Llc | |
| Special Warranty Deed | -- | None Available | |
| Quit Claim Deed | -- | Accommodation | |
| Trustee Deed | $451,959 | Accommodation | |
| Warranty Deed | $385,000 | Capital Title Agency Inc | |
| Special Warranty Deed | $313,350 | First American Title Ins Co | |
| Special Warranty Deed | -- | First American Title Ins Co | |
| Special Warranty Deed | -- | First American Title Ins Co |
Mortgage History
| Date | Status | Loan Amount | Loan Type |
|---|---|---|---|
| Open | $465,000 | New Conventional | |
| Previous Owner | $250,000 | New Conventional | |
| Previous Owner | $409,500 | New Conventional | |
| Previous Owner | $391,500 | New Conventional | |
| Previous Owner | $184,410 | New Conventional | |
| Previous Owner | $346,500 | New Conventional | |
| Previous Owner | $47,000 | Stand Alone Second | |
| Previous Owner | $250,600 | New Conventional | |
| Previous Owner | $216,000 | Purchase Money Mortgage | |
| Previous Owner | $35,000 | Unknown |
Property History
| Date | Event | Price | Change | Sq Ft Price |
|---|---|---|---|---|
| 06/06/2025 06/06/25 | Sold | $715,000 | -1.4% | $227 / Sq Ft |
| 02/19/2025 02/19/25 | Pending | -- | -- | -- |
| 02/13/2025 02/13/25 | For Sale | $725,000 | +59.3% | $230 / Sq Ft |
| 02/26/2020 02/26/20 | Sold | $455,000 | -2.1% | $144 / Sq Ft |
| 01/17/2020 01/17/20 | Pending | -- | -- | -- |
| 09/14/2019 09/14/19 | Price Changed | $464,800 | -0.4% | $147 / Sq Ft |
| 08/19/2019 08/19/19 | Price Changed | $466,900 | -0.2% | $148 / Sq Ft |
| 07/29/2019 07/29/19 | For Sale | $468,000 | +7.6% | $148 / Sq Ft |
| 03/15/2019 03/15/19 | Sold | $435,000 | -1.1% | $138 / Sq Ft |
| 02/26/2019 02/26/19 | For Sale | $440,000 | 0.0% | $139 / Sq Ft |
| 02/16/2019 02/16/19 | Pending | -- | -- | -- |
| 02/04/2019 02/04/19 | Price Changed | $440,000 | +1.1% | $139 / Sq Ft |
| 01/22/2019 01/22/19 | For Sale | $435,000 | +112.3% | $138 / Sq Ft |
| 04/15/2013 04/15/13 | Sold | $204,900 | 0.0% | $75 / Sq Ft |
| 02/28/2013 02/28/13 | Off Market | $204,900 | -- | -- |
| 02/27/2013 02/27/13 | Price Changed | $214,900 | -12.2% | $79 / Sq Ft |
| 02/27/2013 02/27/13 | Pending | -- | -- | -- |
| 01/10/2013 01/10/13 | Price Changed | $244,900 | -9.1% | $89 / Sq Ft |
| 12/07/2012 12/07/12 | For Sale | $269,500 | -- | $98 / Sq Ft |
Tax History Compared to Growth
Tax History
| Year | Tax Paid | Tax Assessment Tax Assessment Total Assessment is a certain percentage of the fair market value that is determined by local assessors to be the total taxable value of land and additions on the property. | Land | Improvement |
|---|---|---|---|---|
| 2025 | $2,371 | $25,946 | -- | -- |
| 2024 | $2,546 | $24,710 | -- | -- |
| 2023 | $2,546 | $46,200 | $9,240 | $36,960 |
| 2022 | $1,839 | $33,610 | $6,720 | $26,890 |
| 2021 | $2,106 | $30,800 | $6,160 | $24,640 |
| 2020 | $2,098 | $29,420 | $5,880 | $23,540 |
| 2019 | $1,910 | $28,330 | $5,660 | $22,670 |
| 2018 | $1,878 | $26,730 | $5,340 | $21,390 |
| 2017 | $1,892 | $23,450 | $4,690 | $18,760 |
| 2016 | $1,725 | $22,130 | $4,420 | $17,710 |
| 2015 | $1,648 | $20,500 | $4,100 | $16,400 |
Agents Affiliated with this Home
-

Seller's Agent in 2025
Dawn Stackhouse
West USA Realty
(623) 512-1905
54 Total Sales
-

Seller Co-Listing Agent in 2025
Jennifer Rhodes
West USA Realty
(928) 377-2138
2 Total Sales
-

Buyer's Agent in 2025
David Brashear
Keller Williams Arizona Realty
(480) 628-2322
31 Total Sales
-

Seller's Agent in 2020
Ken Mackey
Mackey & Associates Realty
(623) 208-0796
164 Total Sales
-

Seller Co-Listing Agent in 2020
Shauna Mackey
Mackey & Associates Realty
(909) 702-8360
177 Total Sales
-

Buyer Co-Listing Agent in 2020
Deann Fry
West USA Realty
(480) 282-1010
125 Total Sales
Map
Source: Arizona Regional Multiple Listing Service (ARMLS)
MLS Number: 6814579
APN: 503-34-179
- 23000 N 227th Ave Unit 34
- 22611 W Patton Rd
- 22519 W Mark Ln
- 22933 W Patton Rd
- 288XX N 227th Ave
- 28857 N 227th Ave Unit 28857
- 22941 W Blue Sky Dr
- 28431 N Rambling Rock Ct
- 227 W Patton Rd & 227th Ave --
- 28428 N Rambling Rock Ct
- 25720 W White Feather Ln
- 25876 W White Feather Ln
- 25894 W White Feather Ln
- 28809 N 231st Ave
- 23012 Peak View Rd
- 23109 W Skinner Rd
- 23131 W Skinner Rd
- 0 W Patton Rd Unit 6878100
- 23175 W Skinner Rd
- 23120 W Skinner Rd
