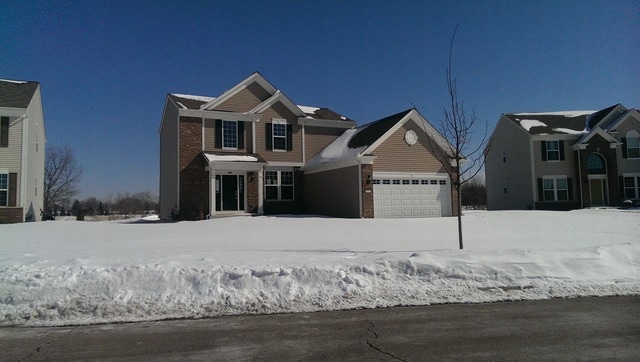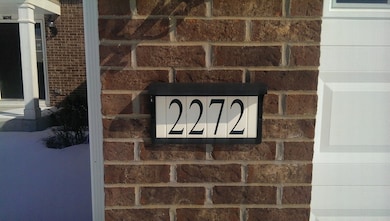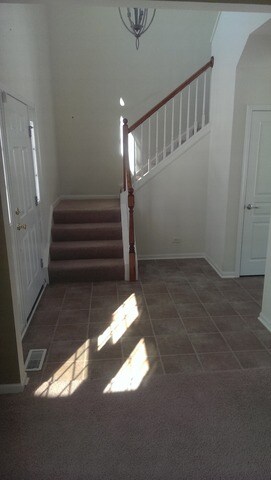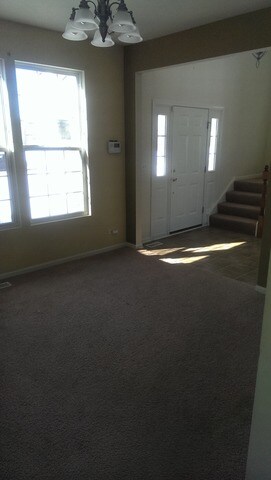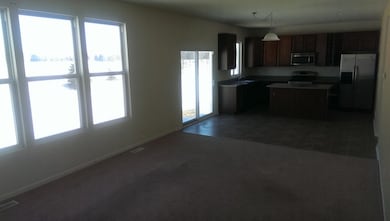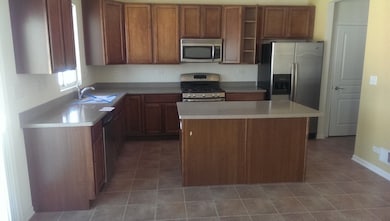
2272 Emerald Ln Yorkville, IL 60560
Bristol-Kendall County NeighborhoodEstimated Value: $314,000 - $402,000
Highlights
- Main Floor Bedroom
- Porch
- Soaking Tub
- Autumn Creek Elementary School Rated A-
- Attached Garage
- Kitchen Island
About This Home
As of May 2015Exceptional Yorkville 3 bed 2.1 bath featuring grand entrance, stainless steal appliances, washer/dryer, 2 car garage, master suite, ample closet space, large unfinished basement and huge backyard. Nearby parks include Saw Wee Kee Park, Steven G. Bridge Park and Yorkville Prairie Nature Preserve. Sold AS-IS.
Last Agent to Sell the Property
Mehmed Vulic
Core Realty & Investments Inc. License #475155883 Listed on: 03/21/2015
Home Details
Home Type
- Single Family
Est. Annual Taxes
- $9,880
Year Built
- 2010
Lot Details
- 0.27
HOA Fees
- $19 per month
Parking
- Attached Garage
- Garage Transmitter
- Garage Door Opener
- Driveway
- Garage Is Owned
Home Design
- Brick Exterior Construction
- Asphalt Shingled Roof
- Vinyl Siding
Kitchen
- Oven or Range
- Microwave
- Dishwasher
- Kitchen Island
Bedrooms and Bathrooms
- Main Floor Bedroom
- Primary Bathroom is a Full Bathroom
- Dual Sinks
- Soaking Tub
- Separate Shower
Laundry
- Laundry on main level
- Dryer
- Washer
Utilities
- Central Air
- Heating System Uses Gas
Additional Features
- Basement Fills Entire Space Under The House
- Porch
Ownership History
Purchase Details
Purchase Details
Purchase Details
Home Financials for this Owner
Home Financials are based on the most recent Mortgage that was taken out on this home.Purchase Details
Home Financials for this Owner
Home Financials are based on the most recent Mortgage that was taken out on this home.Purchase Details
Purchase Details
Home Financials for this Owner
Home Financials are based on the most recent Mortgage that was taken out on this home.Similar Homes in the area
Home Values in the Area
Average Home Value in this Area
Purchase History
| Date | Buyer | Sale Price | Title Company |
|---|---|---|---|
| Claudia Schneider Trust | -- | None Listed On Document | |
| Schneider Claudia A | -- | None Available | |
| Solis Jose R | $170,000 | Chicago Title Insurance Co | |
| U S Bank Trust National Association | -- | None Available | |
| U S Bank National Association | -- | None Available | |
| Teschke Gregory C | $205,000 | None Available |
Mortgage History
| Date | Status | Borrower | Loan Amount |
|---|---|---|---|
| Previous Owner | Schneider Claudia Ann | $123,088 | |
| Previous Owner | Solis Jose R | $136,000 | |
| Previous Owner | Teschke Gregory C | $201,134 |
Property History
| Date | Event | Price | Change | Sq Ft Price |
|---|---|---|---|---|
| 05/22/2015 05/22/15 | Sold | $170,000 | -12.8% | $89 / Sq Ft |
| 04/21/2015 04/21/15 | Pending | -- | -- | -- |
| 03/21/2015 03/21/15 | For Sale | $195,000 | -- | $103 / Sq Ft |
Tax History Compared to Growth
Tax History
| Year | Tax Paid | Tax Assessment Tax Assessment Total Assessment is a certain percentage of the fair market value that is determined by local assessors to be the total taxable value of land and additions on the property. | Land | Improvement |
|---|---|---|---|---|
| 2023 | $9,880 | $100,049 | $11,901 | $88,148 |
| 2022 | $9,880 | $90,829 | $10,804 | $80,025 |
| 2021 | $9,472 | $84,901 | $10,804 | $74,097 |
| 2020 | $9,172 | $81,710 | $10,804 | $70,906 |
| 2019 | $9,008 | $78,574 | $10,389 | $68,185 |
| 2018 | $8,544 | $72,415 | $10,389 | $62,026 |
| 2017 | $8,390 | $68,195 | $10,389 | $57,806 |
| 2016 | $8,380 | $65,972 | $10,389 | $55,583 |
| 2015 | $8,315 | $59,128 | $9,354 | $49,774 |
| 2014 | -- | $64,219 | $9,354 | $54,865 |
| 2013 | -- | $64,219 | $9,354 | $54,865 |
Agents Affiliated with this Home
-
M
Seller's Agent in 2015
Mehmed Vulic
Core Realty & Investments Inc.
-
Patti O'Malley

Buyer's Agent in 2015
Patti O'Malley
Taylored Realty
(630) 715-1403
3 in this area
58 Total Sales
Map
Source: Midwest Real Estate Data (MRED)
MLS Number: MRD08868389
APN: 02-22-481-008
- 2326 Lavender Way Unit 1
- 1436 Orchid St
- 2475 Emerald Ln
- 54 Kingmoor Ln
- 2093 Squire Cir
- 7500 Us Highway 34
- 2186 Henning Ln
- 2176 Henning Ln
- 2172 Henning Ln
- 2166 Henning Ln
- 2192 Henning Ln
- 2162 Henning Ln
- 2820 Cryder Way
- 2831 Rood St
- 2823 Cryder Way
- 862 Hayden Dr
- 8824 B New York 34
- 2909 Alden Ave
- 2907 Grande Trail
- 2261 Cryder Ct
- 2272 Emerald Ln
- 2278 Emerald Ln
- 2268 Emerald Ln
- 2282 Emerald Ln
- 2275 Emerald Ln
- 2279 Emerald Ln Unit 1
- 2288 Emerald Ln
- 2258 Emerald Ln
- 2285 Emerald Ln Unit 1
- 2269 Emerald Ln
- 2263 Emerald Ln
- 2292 Emerald Ln
- 2291 Emerald Ln
- 2276 Lavender Way
- 2286 Lavender Way
- 2302 Emerald Ln
- 1648 Sienna Dr
- 2266 Lavender Way
- 1638 Sienna Dr
- 2309 Emerald Ln
