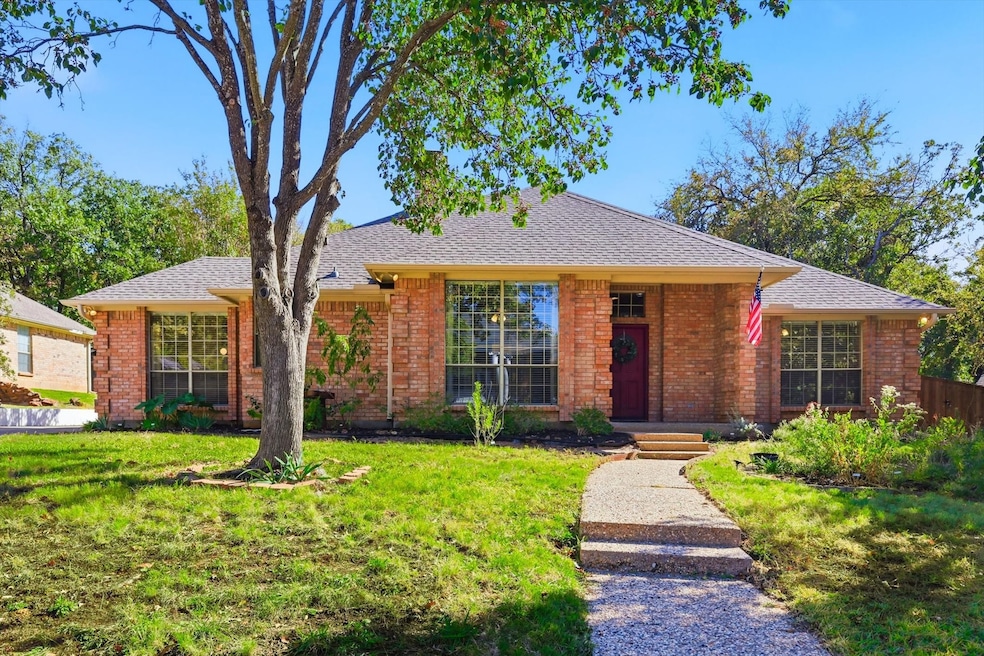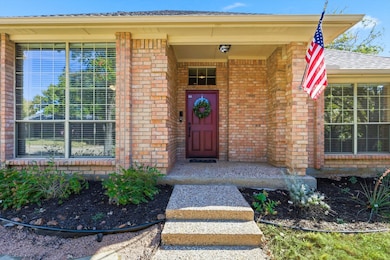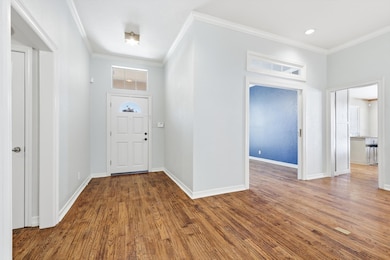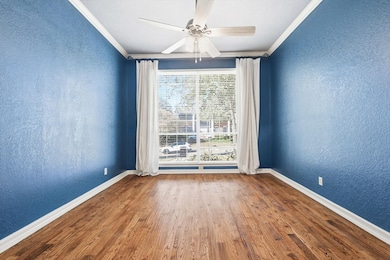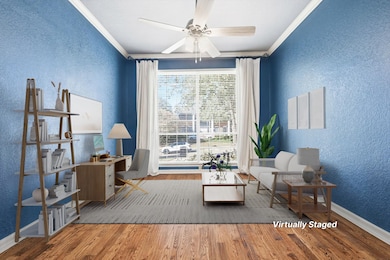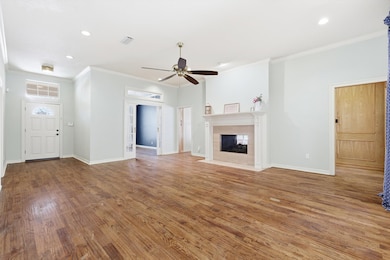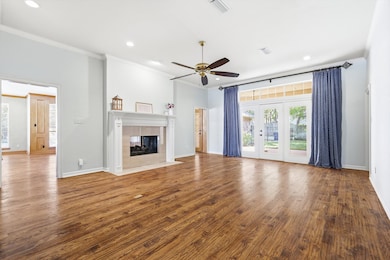2272 Hollyhill Ln Denton, TX 76205
South Denton NeighborhoodEstimated payment $3,253/month
Highlights
- Fireplace in Primary Bedroom
- Traditional Architecture
- Granite Countertops
- Houston Elementary School Rated A-
- Wood Flooring
- Covered Patio or Porch
About This Home
Welcome to the highly desirable, timeless elegance of Southridge, Denton’s premier historic neighborhood known for its winding, tree-lined streets, chock full of distinct character, and priceless old-growth trees. This stunning single-story home offers 3 bedrooms, a private office, 2.5 baths, and a 2-car garage, perfectly balancing preserved charm with modern functionality. Step inside to dual living spaces and an inviting open-concept kitchen featuring an extended island that is perfect for gatherings. The floor plan is defined by two dramatic double-sided fireplaces: one serves as a centerpiece between the two spacious living areas, while the second adds a touch of luxury between the primary bedroom and en-suite bath, creating a true private retreat. Native and sustainable outdoor living spills into the main living room with large glass partitions that bring the outside in. The current owner has cultivated low-water, native plants, and a curated pollinator garden. The backyard is fresh and private, with lots of shade, and featuring brand-new sod and a recently replaced wood fence on the SW side—ready for pets or play. Enjoy the best of Denton living, approximately three quarters of a mile to Joe Skiles Park. Enjoy tennis, basketball, soccer fields, trails, and playgrounds. Enjoy a mid-day or evening picnic under the lighted pavilion! Local shopping and dining are so close you don't even need a car, and rapid access to I-35E makes for an easy commute. Key Upgrades for Peace of Mind include: Roof-Replaced approx. 4 years ago, Water Heaters-New units installed in 2023 and 2025, Yard-New sod & upgraded wood privacy fencing on SW side. Don’t miss this rare opportunity to own a home that offers historic value, modern amenities, and a sustainable Native Texas footprint, all with no HOA.
Listing Agent
Keller Williams Realty-FM Brokerage Phone: 817-629-5334 License #0673611 Listed on: 11/13/2025

Home Details
Home Type
- Single Family
Est. Annual Taxes
- $9,623
Year Built
- Built in 1987
Lot Details
- 0.26 Acre Lot
- Wood Fence
- Aluminum or Metal Fence
- Landscaped
- Interior Lot
- Lot Has A Rolling Slope
- Few Trees
Parking
- 2 Car Attached Garage
- Rear-Facing Garage
- Garage Door Opener
- Driveway
Home Design
- Traditional Architecture
Interior Spaces
- 2,530 Sq Ft Home
- 1-Story Property
- Wired For Sound
- Woodwork
- Paneling
- Decorative Lighting
- Double Sided Fireplace
- Wood Burning Fireplace
- Fireplace Features Masonry
- Gas Fireplace
- Window Treatments
- Living Room with Fireplace
- 2 Fireplaces
- Den with Fireplace
Kitchen
- Eat-In Kitchen
- Electric Oven
- Electric Cooktop
- Microwave
- Dishwasher
- Kitchen Island
- Granite Countertops
- Disposal
Flooring
- Wood
- Carpet
- Tile
Bedrooms and Bathrooms
- 3 Bedrooms
- Fireplace in Primary Bedroom
- Walk-In Closet
- Fireplace in Bathroom
- Double Vanity
Outdoor Features
- Covered Patio or Porch
- Rain Gutters
Schools
- Houston Elementary School
- Denton High School
Utilities
- Central Heating
- Underground Utilities
- Gas Water Heater
- High Speed Internet
- Cable TV Available
Community Details
- Southridge East Ph 1 Subdivision
Listing and Financial Details
- Legal Lot and Block 5 / 40
- Assessor Parcel Number R103124
Map
Home Values in the Area
Average Home Value in this Area
Tax History
| Year | Tax Paid | Tax Assessment Tax Assessment Total Assessment is a certain percentage of the fair market value that is determined by local assessors to be the total taxable value of land and additions on the property. | Land | Improvement |
|---|---|---|---|---|
| 2025 | $7,297 | $484,000 | $97,538 | $415,462 |
| 2024 | $8,493 | $440,000 | $97,538 | $342,462 |
| 2023 | $2,067 | $364,983 | $97,538 | $326,015 |
| 2022 | $3,971 | $331,803 | $86,063 | $282,179 |
| 2021 | $6,706 | $301,639 | $57,375 | $244,264 |
| 2020 | $6,507 | $284,659 | $55,820 | $228,839 |
| 2019 | $6,790 | $284,591 | $55,820 | $228,771 |
| 2018 | $6,635 | $274,665 | $55,820 | $218,845 |
| 2017 | $6,253 | $252,962 | $55,820 | $197,483 |
| 2016 | $3,924 | $229,965 | $55,820 | $174,145 |
| 2015 | $3,835 | $210,547 | $55,820 | $154,727 |
| 2013 | -- | $205,373 | $55,820 | $149,553 |
Property History
| Date | Event | Price | List to Sale | Price per Sq Ft | Prior Sale |
|---|---|---|---|---|---|
| 11/13/2025 11/13/25 | For Sale | $465,000 | -1.0% | $184 / Sq Ft | |
| 04/26/2023 04/26/23 | Sold | -- | -- | -- | View Prior Sale |
| 03/31/2023 03/31/23 | Pending | -- | -- | -- | |
| 02/27/2023 02/27/23 | For Sale | $469,500 | 0.0% | $186 / Sq Ft | |
| 02/21/2023 02/21/23 | Pending | -- | -- | -- | |
| 02/01/2023 02/01/23 | For Sale | $469,500 | -- | $186 / Sq Ft |
Purchase History
| Date | Type | Sale Price | Title Company |
|---|---|---|---|
| Deed | -- | None Listed On Document | |
| Warranty Deed | -- | None Available | |
| Warranty Deed | -- | -- |
Mortgage History
| Date | Status | Loan Amount | Loan Type |
|---|---|---|---|
| Open | $374,000 | New Conventional | |
| Previous Owner | $162,745 | New Conventional | |
| Previous Owner | $159,300 | Purchase Money Mortgage |
Source: North Texas Real Estate Information Systems (NTREIS)
MLS Number: 21110888
APN: R103124
- 2253 Hollyhill Ln
- 2544 Natchez Trace
- 924 Ridgecrest Cir
- 2218 Southridge Dr
- 916 Smokerise Cir
- 209 Pennsylvania Dr
- 2009 Lake Fork Ct
- 2501 Great Bear Ln
- 720 Smokerise Cir
- 200 Pennsylvania Dr
- 1412 Ridgecrest Cir
- 1012 Indian Ridge Dr
- 1407 Ridgecrest Cir
- 1108 Ellison Park Cir
- 2000 Lamprey Cir
- 2312 Caddo Cir
- 1000 Lynhurst Ln
- 2209 Loon Lake Rd
- 2200 Loon Lake Rd
- 2409 Loon Lake Rd
- 2409 Tahoe Ln
- 1000 Lynhurst Ln
- 2013 Loon Lake Rd
- 2500 Kariba Ln
- 2411 S I-35 E
- 2700 Colorado Blvd
- 3200 S Interstate 35 E
- 412 Hollyhill Ln Unit 412
- 900 Londonderry Ln
- 2316 Clermont Ln
- 2016 Pembrooke Place
- 2512 Clubhouse Dr
- 2007 Teasley Ln
- 2600 Clubhouse Dr
- 1810 Westminster St
- 1911 Kingswood Ct
- 2617 Hereford Rd
- 1809 Spinnaker Dr
- 1300 Dallas Dr
- 3202 Unicorn Lake Blvd
