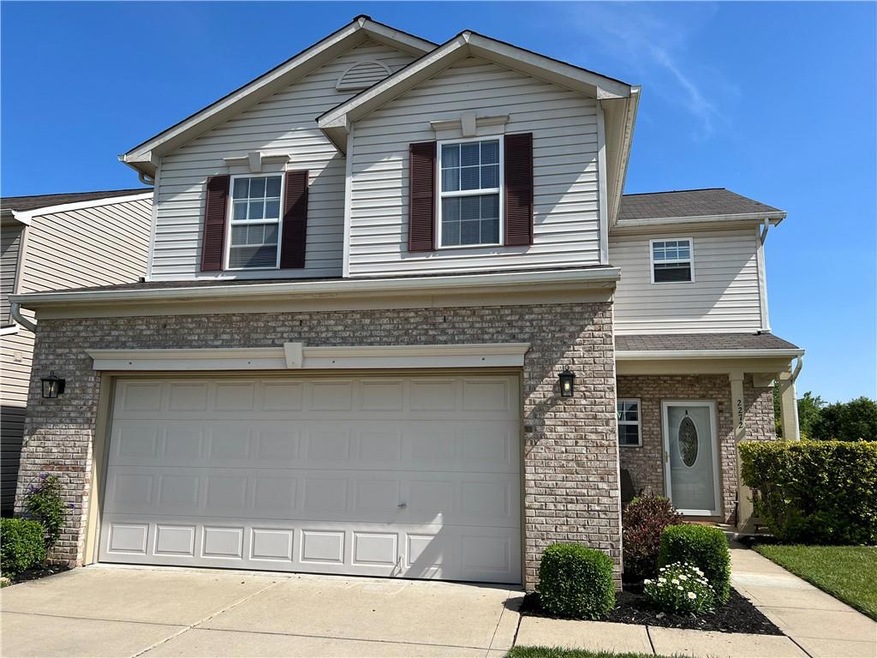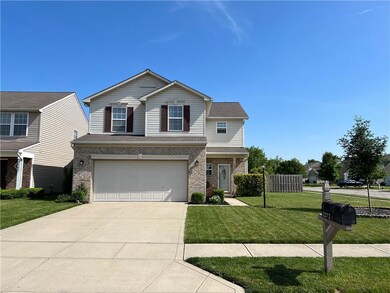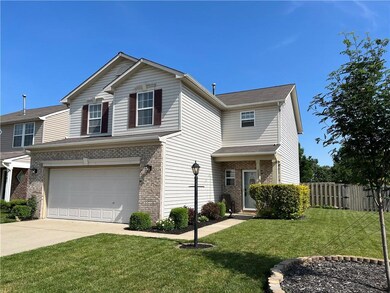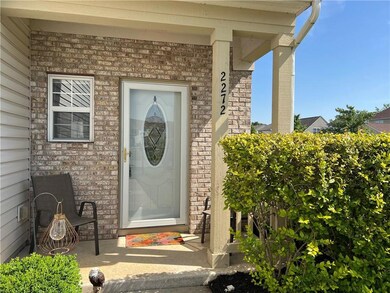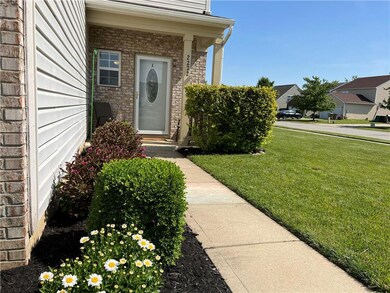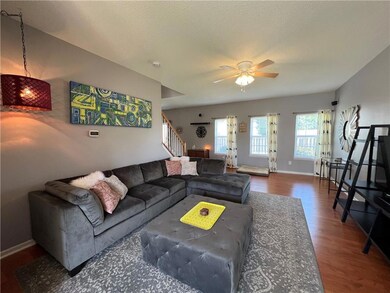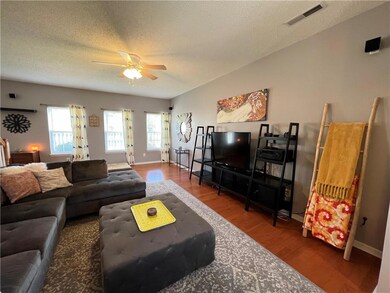
2272 Middle View Dr Columbus, IN 47201
About This Home
As of July 2022If you have been waiting for a corner lot, oversized bedrooms, with a beautiful backyard, in the Southside school district, wait no longer. This property will make all your HOME Dreams come true. The convenient lay out on the main level offers a great space for entertaining, dining, and relaxing with additional living space on the back patio. Be ready to envision your friends and family in the large back yard, along with making the flower beds your own. You will find 3 generous bedrooms, a shared bathroom, laundry room, and a wonderful master suite on the second level. Talk about bang for your buck, this house is it! Updated dishwasher, stove and water heater less than 1 yr old.
Last Agent to Sell the Property
Angela Emmitt
Weichert, REALTORS® Listed on: 05/25/2022

Last Buyer's Agent
Brigette Nolting
CENTURY 21 Breeden REALTORS®

Home Details
Home Type
Single Family
Est. Annual Taxes
$2,783
Year Built
2005
Lot Details
0
HOA Fees
$29 per month
Parking
2
Listing Details
- Property Sub Type: Single Family Residence
- Architectural Style: Multi-Level
- Property Type: Residential
- New Construction: No
- Tax Year: 2022
- Year Built: 2005
- Building Area Total: 2155
- Garage Y N: Yes
- Lot Size Acres: 0.1791
- Subdivision Name: SHADOW CREEK FARMS
- Inspection Warranties: Not Applicable
- Transaction Type: Sale
- Open House Count: 0
- Open House Public Count: 0
- Special Features: None
Interior Features
- Basement: No
- Appliances: Dishwasher, Electric Oven, Refrigerator, Kitchen Exhaust
- Levels: Two
- Full Bathrooms: 2
- Half Bathrooms: 1
- Total Bathrooms: 3
- Total Bedrooms: 4
- Interior Amenities: Windows Vinyl
- Other Equipment: Smoke Detector
- Areas Interior: Laundry Room Upstairs
- Eating Area: Formal Dining Room
- Basement Full Bathrooms: 0
- Main Level Full Bathrooms: 0
- Sq Ft Main Upper: 2155
- Main Level Sq Ft: 896
- Basement Half Bathrooms: 0
- Main Half Bathrooms: 1
- Master Bedroom Description: Suite
- Kitchen Features: Kitchen Some Updates,Pantry
- Below Grade Sq Ft: 0
- Upper Level Sq Ft: 1259
Exterior Features
- Construction Materials: Vinyl With Brick
- Disclosures: Not Applicable
- Exterior Features: Fence Full Rear
- Foundation Details: Slab
- List Price: 259900
- Association Maintained Building Exterior: 0
- Porch: Open Patio
Garage/Parking
- Garage Spaces: 2
- Fuel: Gas
- Garage Parking Description: Attached
- Garage Parking Other: Garage Door Opener,Finished Garage
Utilities
- Sewer: Sewer Connected
- Cooling: Central Air
- Heating: Forced Air
- Water Source: Public
- Solid Waste: 1
- Utility Options: High Speed Internet Avail
- Water Heater: Gas
Condo/Co-op/Association
- Association Fee: 175
- Association Fee Frequency: Semi-Annually
- Management Company Name: Shadow Creek Farms
Fee Information
- Association Fee Includes: Entrance Common, Maintenance
Lot Info
- Property Attached Yn: No
- Parcel Number: 038503140000127005
- Acres: <1/4 Acre
- Lot Information: Corner,Sidewalks
- Lot Number: 288
- Lot Size: 65x120
Green Features
- Green Certification Y N: 0
Tax Info
- Tax Annual Amount: 1960
- Semi Annual Property Tax Amt: 980
- Tax Exemption: HomesteadTaxExemption,MortageTaxExemption
MLS Schools
- School District: Bartholomew Consolidated
- Schools: Southside Elementary
Ownership History
Purchase Details
Home Financials for this Owner
Home Financials are based on the most recent Mortgage that was taken out on this home.Purchase Details
Home Financials for this Owner
Home Financials are based on the most recent Mortgage that was taken out on this home.Purchase Details
Home Financials for this Owner
Home Financials are based on the most recent Mortgage that was taken out on this home.Purchase Details
Purchase Details
Similar Homes in Columbus, IN
Home Values in the Area
Average Home Value in this Area
Purchase History
| Date | Type | Sale Price | Title Company |
|---|---|---|---|
| Deed | $265,000 | Security Title Services | |
| Warranty Deed | -- | Attorney | |
| Deed | $145,000 | Hamilton National Title Llc | |
| Warranty Deed | -- | Attorney | |
| Warranty Deed | -- | None Available |
Property History
| Date | Event | Price | Change | Sq Ft Price |
|---|---|---|---|---|
| 07/18/2022 07/18/22 | Sold | $265,000 | +2.0% | $123 / Sq Ft |
| 05/28/2022 05/28/22 | Pending | -- | -- | -- |
| 05/25/2022 05/25/22 | For Sale | $259,900 | +63.5% | $121 / Sq Ft |
| 07/29/2016 07/29/16 | Sold | $159,000 | -0.6% | $74 / Sq Ft |
| 06/28/2016 06/28/16 | For Sale | $159,900 | +10.3% | $74 / Sq Ft |
| 06/24/2016 06/24/16 | Pending | -- | -- | -- |
| 07/15/2015 07/15/15 | Sold | $145,000 | -7.0% | $67 / Sq Ft |
| 06/03/2015 06/03/15 | Pending | -- | -- | -- |
| 05/20/2015 05/20/15 | For Sale | $155,900 | -- | $72 / Sq Ft |
Tax History Compared to Growth
Tax History
| Year | Tax Paid | Tax Assessment Tax Assessment Total Assessment is a certain percentage of the fair market value that is determined by local assessors to be the total taxable value of land and additions on the property. | Land | Improvement |
|---|---|---|---|---|
| 2024 | $2,783 | $247,300 | $52,000 | $195,300 |
| 2023 | $2,613 | $231,500 | $52,000 | $179,500 |
| 2022 | $2,227 | $197,400 | $52,000 | $145,400 |
| 2021 | $1,960 | $173,200 | $28,900 | $144,300 |
| 2020 | $1,822 | $161,800 | $28,900 | $132,900 |
| 2019 | $1,560 | $144,800 | $24,600 | $120,200 |
| 2018 | $1,408 | $135,000 | $24,600 | $110,400 |
| 2017 | $1,481 | $136,900 | $19,300 | $117,600 |
| 2016 | $1,364 | $132,600 | $19,300 | $113,300 |
| 2014 | $1,481 | $136,400 | $22,800 | $113,600 |
Agents Affiliated with this Home
-
A
Seller's Agent in 2022
Angela Emmitt
Weichert, REALTORS®
-
B
Buyer's Agent in 2022
Brigette Nolting
CENTURY 21 Breeden REALTORS®
-

Seller's Agent in 2016
Ryan Crissinger
RE/MAX Real Estate Prof
(812) 350-8022
207 Total Sales
-
T
Seller Co-Listing Agent in 2016
Todd Sims
RE/MAX Real Estate Prof
(812) 371-2989
105 Total Sales
-
A
Seller's Agent in 2015
Anthony Walker
Millman Realty Partners, Inc.
(812) 569-0095
70 Total Sales
Map
Source: MIBOR Broker Listing Cooperative®
MLS Number: 21858796
APN: 03-85-03-140-000.127-005
- 2302 Middle View Dr
- 2416 Meadow Bend Dr
- 2369 Orchard Creek Dr
- 2449 Orchard Creek Dr
- 2327 Creekland Dr
- 3367 Rolling Knoll Ln
- 2502 Creekland Dr
- 2282 Creekland Dr
- 3184 Rolling Hill Dr
- 2101 Shadow Fox Dr
- 2201 Creek Bank Dr
- 2401 Creek Bank Dr
- 2421 Creek Bank Dr
- 2017 Shadow Creek Blvd
- 2545 Coneflower Ct
- 2006 Creek Bank Dr
- 2536 Daffodil Ct E
- 2756 Bluebell Ct E
- 2533 Violet Way
- 2838 Violet Ct W
