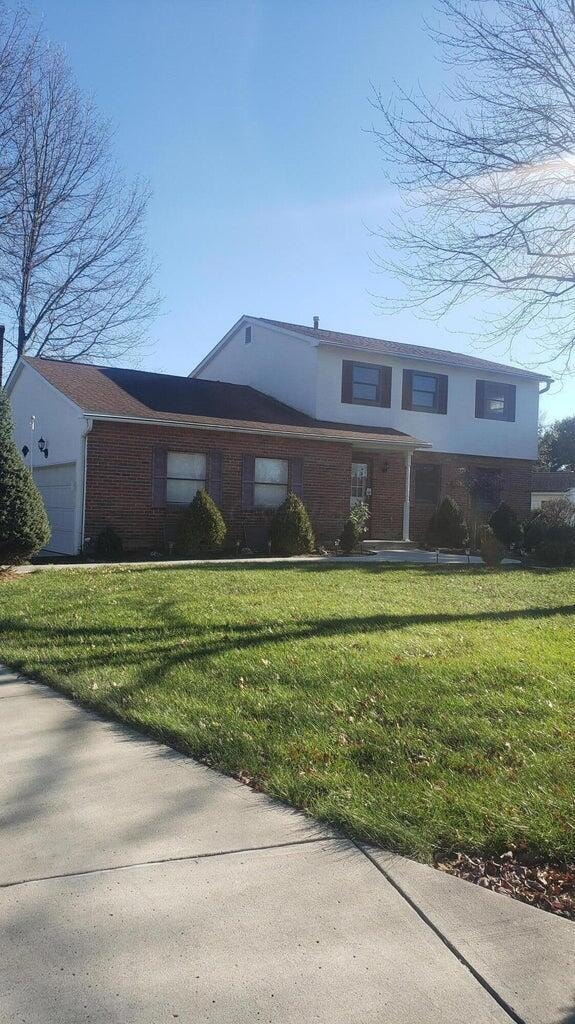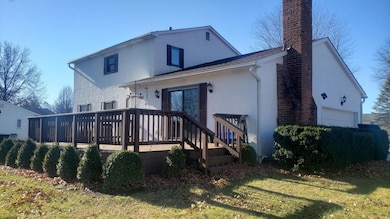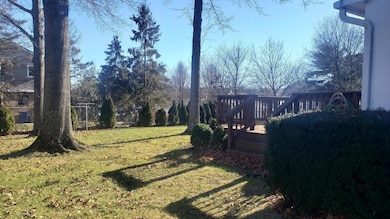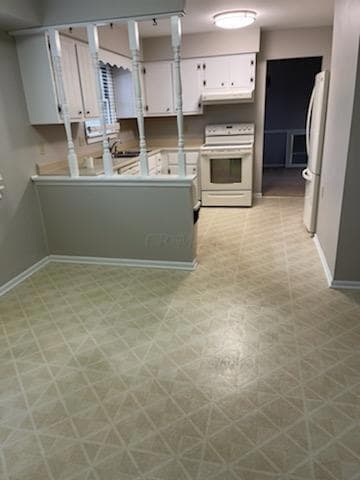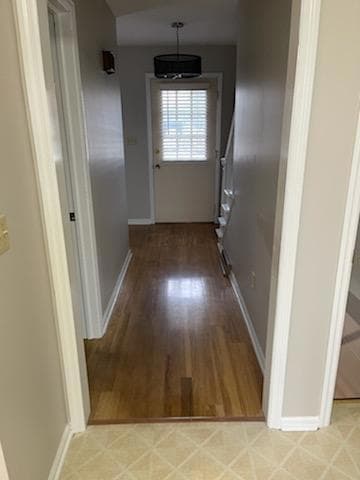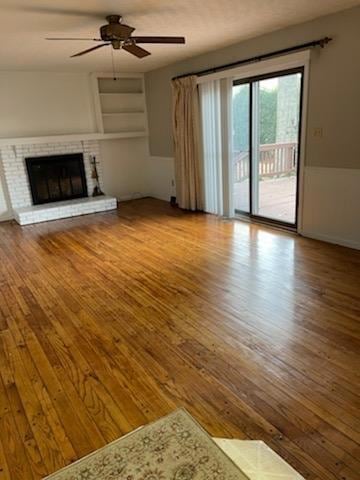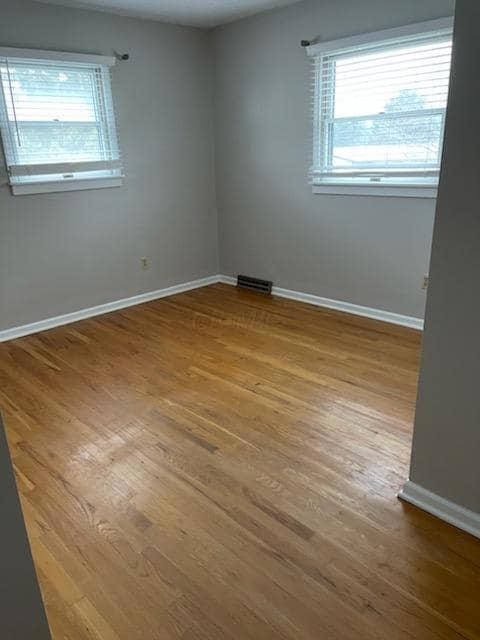2272 Oakhurst Dr Delaware, OH 43015
Highlights
- Docks
- Traditional Architecture
- Fireplace
- Deck
- Wood Flooring
- Forced Air Heating and Cooling System
About This Home
This spacious 3-bedroom, 2.5-bath home offers comfort, functionality, and plenty of room to grow. Designed with both everyday living and entertaining in mind, it features a cozy breakfast area and a formal dining room—perfect for everything from quick meals to holiday gatherings.Enjoy the flexibility of both a formal living room and a relaxed family room, giving you multiple spaces to unwind or host guests. Beautiful hardwood floors run throughout the bedrooms, adding warmth and character to the private living spaces.Step outside onto the large deck, ideal for outdoor dining or enjoying the peaceful surroundings. The yard is adorned with mature trees, offering shade and a sense of privacy that enhances the outdoor experience.With its thoughtful layout and extra space, this home is a wonderful blend of comfort and convenience—ready to welcome its next chapter.
Home Details
Home Type
- Single Family
Est. Annual Taxes
- $4,415
Year Built
- Built in 1969
Lot Details
- 0.37 Acre Lot
Parking
- 2 Car Garage
Home Design
- Traditional Architecture
- Block Foundation
Interior Spaces
- 1,845 Sq Ft Home
- 2-Story Property
- Fireplace
- Insulated Windows
- Family Room
- Partial Basement
Kitchen
- Electric Range
- Dishwasher
Flooring
- Wood
- Carpet
- Laminate
- Vinyl
Bedrooms and Bathrooms
- 3 Bedrooms
Laundry
- Laundry on lower level
- Washer and Dryer Hookup
Outdoor Features
- Docks
- Deck
Utilities
- Forced Air Heating and Cooling System
- Hot Water Heating System
- Heating System Uses Gas
Listing and Financial Details
- Security Deposit $2,200
- Property Available on 5/23/25
- No Smoking Allowed
- 12 Month Lease Term
- Assessor Parcel Number 519-244-02-003-000
Map
Source: Columbus and Central Ohio Regional MLS
MLS Number: 225017987
APN: 519-244-02-003-000
- 214 Sylvan Dr
- 231 Sylvan Dr
- 5305 U S Highway 23 N
- 806 Heritage Blvd
- 812 Heritage Blvd
- 801 Heritage Blvd
- 777 Heritage Blvd
- 824 Heritage Blvd
- 830 Heritage Blvd
- 800 Heritage Blvd
- 836 Heritage Blvd
- 218 Shelbourne Forest Way Unit 218
- 860 Heritage Blvd
- 848 Heritage Blvd
- 854 Heritage Blvd
- 831 Heritage Blvd
- 831 Heritage Blvd
- 831 Heritage Blvd
- 831 Heritage Blvd
- 831 Heritage Blvd
