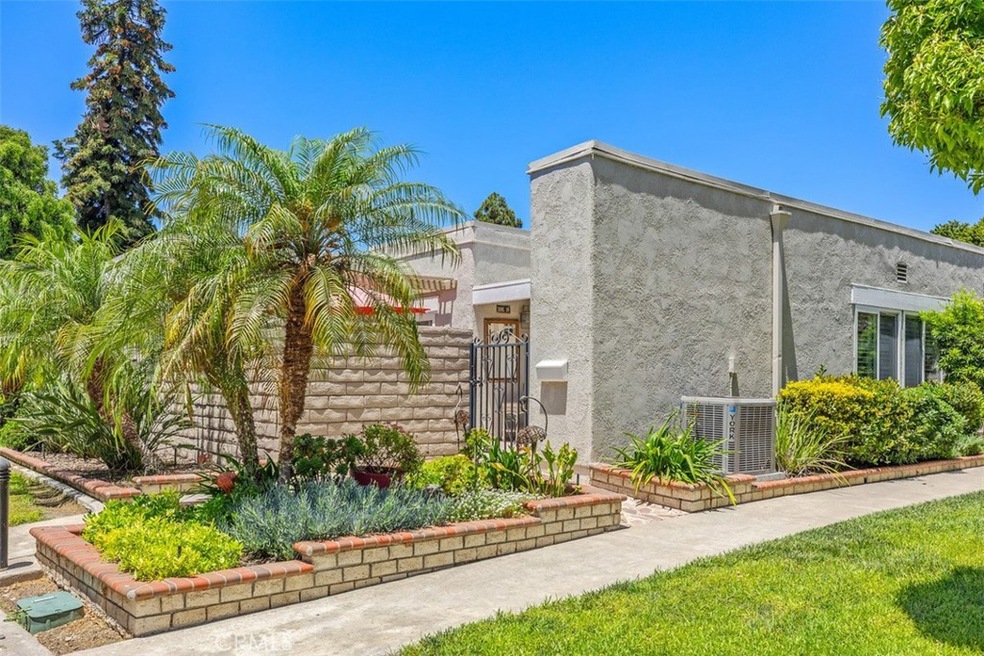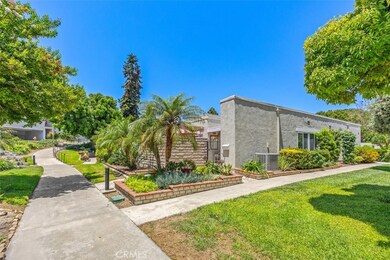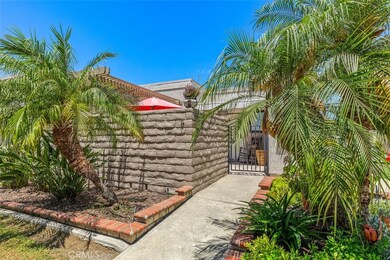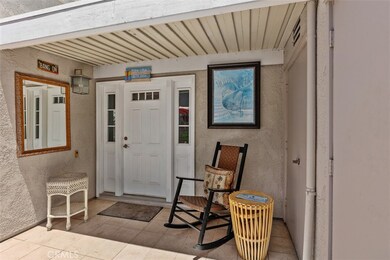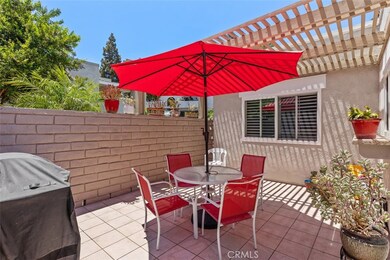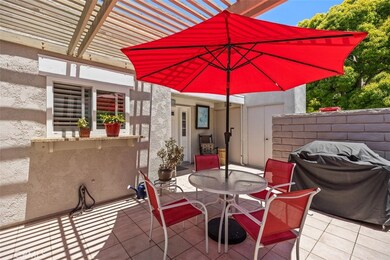
2272 Via Mariposa E Unit D Laguna Woods, CA 92637
Highlights
- Golf Course Community
- Fitness Center
- Heated Lap Pool
- Community Stables
- 24-Hour Security
- No Units Above
About This Home
As of October 2024This Beautiful Single-level, very popular "NEW VALENCIA" CONDO is in a great, peaceful & convenient location with no steps and no one above or below you...a fantastic green belt view and a large gated front patio to enjoy with double storage. You will love this remodel, which includes central A/C, Washer & Dryer, Dual Pane Windows, Smooth Ceilings, Beautiful Laminate Wood Flooring, Upgraded Baseboards, and other thoughtful custom touches that enhance this home’s charm, along with an incredible open atrium that brings the outdoors to the indoors. A fabulous open kitchen and a window overlooking the front tiled patio have been completely remodeled. The Master Suite is spacious and can accommodate your king-size furniture nicely, along with a large walk-in shower. This home has a lot of great features! Also, this is a perfect home for a pet. Take advantage of seeing this home! Very convenient to parking. Its prime location, unique landscaping, and welcoming nature make this home a must-see. Add all this to the amenities offered by Laguna Woods Village. You have a winning combination -- 27 hole championship golf course or the 9-hole executive par 3 courses, tennis, paddle tennis, lawn bowling, 2 fitness centers, 7 clubhouses, 5 swimming pools, equestrian center, gardening opportunities, art studio, world-class woodshop, over 200 clubs and organizations ensure you will never get bored here! Plus, free bus transportation around the community and nearby shopping and bus trips. Also, there is a very economical RV storage area in which to park your RV. Country Club Living is at its BEST and approximately 6 miles from beautiful Laguna Beach! "SEE VIRTUAL VIDEO" CARPORT # 2182 SPACE 2
Last Agent to Sell the Property
Laguna Premier Realty Inc. Brokerage Phone: 949-648-0329 License #01225015 Listed on: 07/19/2024
Property Details
Home Type
- Condominium
Est. Annual Taxes
- $5,185
Year Built
- Built in 1969 | Remodeled
Lot Details
- No Units Above
- End Unit
- No Units Located Below
- 1 Common Wall
HOA Fees
- $816 Monthly HOA Fees
Property Views
- Woods
- Park or Greenbelt
Home Design
- Cottage
- Turnkey
- Planned Development
- Slab Foundation
- Fire Rated Drywall
- Frame Construction
- Composition Roof
- Common Roof
- Wood Siding
- Stucco
Interior Spaces
- 1,075 Sq Ft Home
- 1-Story Property
- Crown Molding
- Ceiling Fan
- Recessed Lighting
- Double Pane Windows
- Plantation Shutters
- Window Screens
- Family Room Off Kitchen
- Living Room
- L-Shaped Dining Room
- Atrium Room
- Storage
Kitchen
- Updated Kitchen
- Open to Family Room
- Breakfast Bar
- Electric Oven
- Electric Cooktop
- Microwave
- Dishwasher
- Granite Countertops
- Self-Closing Drawers and Cabinet Doors
- Disposal
Flooring
- Carpet
- Laminate
- Tile
Bedrooms and Bathrooms
- 2 Main Level Bedrooms
- Mirrored Closets Doors
- Remodeled Bathroom
- 2 Full Bathrooms
- Granite Bathroom Countertops
- Low Flow Toliet
- Walk-in Shower
- Exhaust Fan In Bathroom
Laundry
- Laundry Room
- Stacked Washer and Dryer
- 220 Volts In Laundry
Home Security
Parking
- 1 Car Garage
- 1 Detached Carport Space
- Parking Storage or Cabinetry
- Parking Available
- Guest Parking
- Assigned Parking
Accessible Home Design
- Grab Bar In Bathroom
- No Interior Steps
- Accessible Parking
Outdoor Features
- Tile Patio or Porch
- Exterior Lighting
Utilities
- Central Heating and Cooling System
- Hot Water Heating System
- 220 Volts in Kitchen
- Sewer Paid
- Cable TV Available
Additional Features
- Spa
- Property is near a clubhouse
Listing and Financial Details
- Tax Lot 2333
- Tax Tract Number 6951
- Assessor Parcel Number 93153004
Community Details
Overview
- Senior Community
- Master Insurance
- 4 Units
- Third Laguna Hills Mutual Association, Phone Number (949) 597-4600
- Vms HOA
- Built by Rossmoor Corporation
- Leisure World Subdivision, New Valencia Floorplan
- Maintained Community
- RV Parking in Community
Amenities
- Sauna
- Clubhouse
- Banquet Facilities
- Billiard Room
- Meeting Room
- Card Room
Recreation
- Golf Course Community
- Tennis Courts
- Pickleball Courts
- Bocce Ball Court
- Ping Pong Table
- Fitness Center
- Community Pool
- Community Spa
- Community Stables
- Horse Trails
- Hiking Trails
Pet Policy
- Pets Allowed
Security
- 24-Hour Security
- Controlled Access
- Fire and Smoke Detector
Ownership History
Purchase Details
Home Financials for this Owner
Home Financials are based on the most recent Mortgage that was taken out on this home.Purchase Details
Home Financials for this Owner
Home Financials are based on the most recent Mortgage that was taken out on this home.Purchase Details
Home Financials for this Owner
Home Financials are based on the most recent Mortgage that was taken out on this home.Purchase Details
Home Financials for this Owner
Home Financials are based on the most recent Mortgage that was taken out on this home.Purchase Details
Similar Homes in Laguna Woods, CA
Home Values in the Area
Average Home Value in this Area
Purchase History
| Date | Type | Sale Price | Title Company |
|---|---|---|---|
| Grant Deed | $490,000 | New Title Company Name | |
| Interfamily Deed Transfer | -- | Cctn | |
| Grant Deed | $210,000 | Fidelity National Title | |
| Interfamily Deed Transfer | -- | Fidelity National Title | |
| Grant Deed | $90,000 | Old Republic Title Company |
Mortgage History
| Date | Status | Loan Amount | Loan Type |
|---|---|---|---|
| Previous Owner | $205,001 | New Conventional | |
| Previous Owner | $144,000 | New Conventional | |
| Previous Owner | $150,000 | Unknown | |
| Previous Owner | $168,000 | Purchase Money Mortgage |
Property History
| Date | Event | Price | Change | Sq Ft Price |
|---|---|---|---|---|
| 07/10/2025 07/10/25 | For Rent | $3,400 | 0.0% | -- |
| 10/04/2024 10/04/24 | Sold | $555,000 | -3.1% | $516 / Sq Ft |
| 08/27/2024 08/27/24 | Pending | -- | -- | -- |
| 08/04/2024 08/04/24 | Price Changed | $573,000 | -2.6% | $533 / Sq Ft |
| 07/19/2024 07/19/24 | For Sale | $588,000 | +20.0% | $547 / Sq Ft |
| 02/02/2022 02/02/22 | Sold | $490,000 | +2.2% | $493 / Sq Ft |
| 12/10/2021 12/10/21 | Pending | -- | -- | -- |
| 12/04/2021 12/04/21 | For Sale | $479,500 | -- | $482 / Sq Ft |
Tax History Compared to Growth
Tax History
| Year | Tax Paid | Tax Assessment Tax Assessment Total Assessment is a certain percentage of the fair market value that is determined by local assessors to be the total taxable value of land and additions on the property. | Land | Improvement |
|---|---|---|---|---|
| 2024 | $5,185 | $509,796 | $418,949 | $90,847 |
| 2023 | $5,062 | $499,800 | $410,734 | $89,066 |
| 2022 | $3,939 | $382,500 | $299,762 | $82,738 |
| 2021 | $2,609 | $259,924 | $156,904 | $103,020 |
| 2020 | $2,585 | $257,259 | $155,295 | $101,964 |
| 2019 | $2,532 | $252,215 | $152,250 | $99,965 |
| 2018 | $2,347 | $234,000 | $143,469 | $90,531 |
| 2017 | $2,346 | $234,000 | $143,469 | $90,531 |
| 2016 | $2,354 | $234,000 | $143,469 | $90,531 |
| 2015 | $2,226 | $221,000 | $136,301 | $84,699 |
| 2014 | $1,624 | $163,098 | $78,399 | $84,699 |
Agents Affiliated with this Home
-
Victoria Royalty

Seller's Agent in 2025
Victoria Royalty
Coldwell Banker Realty
(949) 300-7717
20 in this area
25 Total Sales
-
Jennifer Heflin

Seller's Agent in 2024
Jennifer Heflin
Laguna Premier Realty Inc.
(949) 648-0329
240 in this area
243 Total Sales
-
Debra Vaughan
D
Seller's Agent in 2022
Debra Vaughan
Shoreline Properties
(714) 914-2821
1 in this area
18 Total Sales
-
S
Buyer's Agent in 2022
Shanin Ostrander
Redfin
Map
Source: California Regional Multiple Listing Service (CRMLS)
MLS Number: OC24148963
APN: 931-530-04
- 2370 Via Mariposa W Unit 1B
- 2383 Via Mariposa W Unit C
- 2276 Via Mariposa E Unit D
- 2328 Via Mariposa W Unit T
- 2381 Via Mariposa W Unit 2C
- 2358 Via Mariposa E Unit B
- 2357 Via Mariposa E Unit D
- 2399 Via Mariposa W Unit 2E
- 2405 Via Mariposa W Unit 1B
- 2405 Via Mariposa W Unit 2G
- 2394 Via Mariposa W Unit 2D
- 2395 Via Mariposa W Unit 2 H
- 2268 Via Puerta Unit O
- 2016 Via Mariposa W Unit N
- 2249 Via Mariposa E Unit N
- 2262 Via Puerta Unit A
- 2319 Via Puerta Unit O
- 2392 Via Mariposa W Unit 3B
- 2286 Via Puerta Unit N
- 2245 Via Mariposa E Unit D
