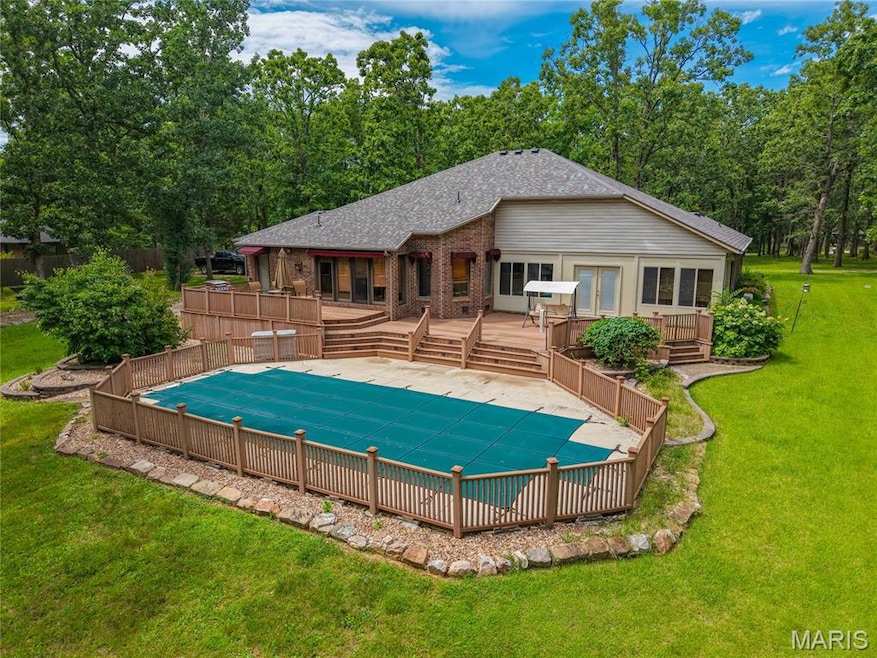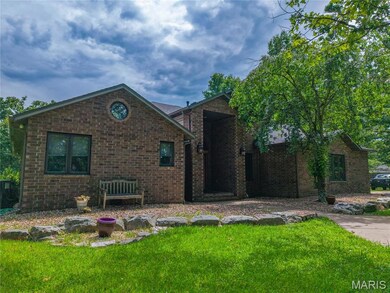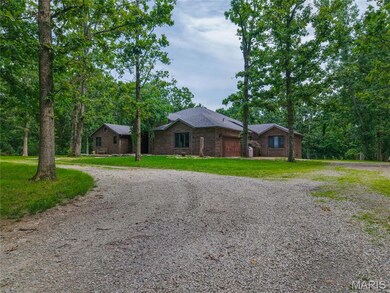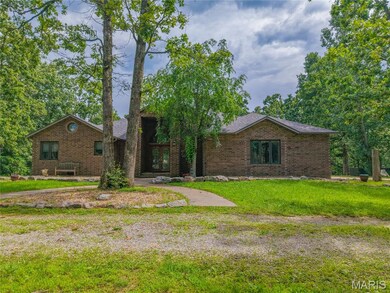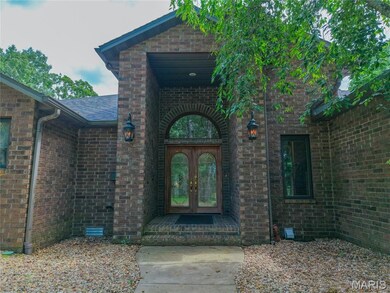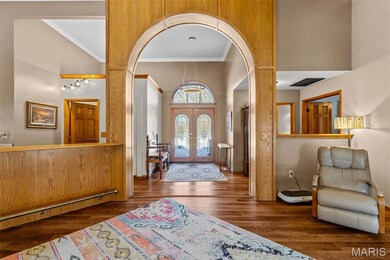
22720 Gardner Rd Lebanon, MO 65536
Estimated payment $2,602/month
Highlights
- Very Popular Property
- Deck
- 2 Fireplaces
- Pool House
- Wooded Lot
- Private Yard
About This Home
Tucked away on 2.86 stunning wooded acres in the highly sought-after Forest Hills Subdivision, this all-brick, 2,904 sqft residence offers luxury, privacy, and unbeatable charm—just outside the city limits.
From the moment you arrive, the elegant wrap-around driveway, all brick home, and rich wood-look garage doors set the tone for the warmth and sophistication found throughout. Inside, you'll find spacious living areas designed for both comfort and entertaining—complete with two gas fireplaces, a beautifully appointed wet bar, and a heated/cooled sunroom that invites year-round enjoyment.
The expansive master suite is a private retreat, featuring dual walk-in closets, a spa-like jetted tub, and serene views of your wooded surroundings. Step out back to your oversized deck, ideal for entertaining, that leads to a sparkling 14x30 in-ground pool—your own secluded oasis. In the kitchen you will find updated 2024 appliances and a spacious pantry.
Practical luxury continues with a quiet dead-end location, minimal traffic, and added touches like a small chicken coop and peaceful seclusion from both neighbors and the road. Whether you're sipping coffee in the sunroom, enjoying summer evenings by the pool, or hosting friends around the fireplace, this home delivers a lifestyle of comfort and quiet elegance.
A rare blend of high-end living and country peace—this is a property that simply feels like home. And at this value, it won't last long.
Home Details
Home Type
- Single Family
Est. Annual Taxes
- $1,982
Year Built
- Built in 1994
Lot Details
- 2.86 Acre Lot
- Wooded Lot
- Private Yard
Parking
- 2 Car Attached Garage
- Garage Door Opener
- Additional Parking
Home Design
- Brick Exterior Construction
Interior Spaces
- 2,904 Sq Ft Home
- 1-Story Property
- 2 Fireplaces
- Dryer
Kitchen
- Microwave
- Dishwasher
- Trash Compactor
- Disposal
Flooring
- Carpet
- Vinyl
Bedrooms and Bathrooms
- 3 Bedrooms
Pool
- Pool House
- Filtered Pool
- Heated In Ground Pool
- Gas Heated Pool
- Outdoor Pool
- Fence Around Pool
- Pool Cover
- Pool Liner
Outdoor Features
- Deck
- Shed
- Outbuilding
- Rain Gutters
Schools
- Lebanon Riii Elementary School
- Lebanon Middle School
- Lebanon Sr. High School
Utilities
- Forced Air Heating and Cooling System
- Heat Pump System
- 220 Volts
Community Details
- No Home Owners Association
Listing and Financial Details
- Assessor Parcel Number 12-3.2-06-000-000-062.000
Map
Home Values in the Area
Average Home Value in this Area
Tax History
| Year | Tax Paid | Tax Assessment Tax Assessment Total Assessment is a certain percentage of the fair market value that is determined by local assessors to be the total taxable value of land and additions on the property. | Land | Improvement |
|---|---|---|---|---|
| 2024 | $1,982 | $34,160 | $0 | $0 |
| 2023 | $2,039 | $34,160 | $0 | $0 |
| 2022 | $1,853 | $33,230 | $0 | $0 |
| 2021 | $1,951 | $33,231 | $2,033 | $31,198 |
| 2020 | $1,961 | $33,231 | $2,033 | $31,198 |
| 2019 | $1,876 | $33,230 | $2,030 | $31,200 |
| 2018 | $1,699 | $33,230 | $2,030 | $31,200 |
| 2017 | $1,608 | $33,230 | $0 | $0 |
| 2016 | $1,608 | $33,230 | $0 | $0 |
| 2015 | $1,608 | $33,230 | $0 | $0 |
| 2014 | $1,608 | $33,230 | $0 | $0 |
| 2013 | -- | $33,230 | $0 | $0 |
Property History
| Date | Event | Price | Change | Sq Ft Price |
|---|---|---|---|---|
| 07/02/2025 07/02/25 | For Sale | $439,900 | -- | $151 / Sq Ft |
Purchase History
| Date | Type | Sale Price | Title Company |
|---|---|---|---|
| Deed | -- | Hogan Land Title |
Similar Homes in Lebanon, MO
Source: MARIS MLS
MLS Number: MIS25045497
APN: 12-3.2-06-000-000-062.000
- 22008 Highway Mm
- 22710 Highway Mm
- 0 Tbd Green Hills Rd
- 0 Green Hills Rd
- 22781 Route 66
- 1006 Tower Rd
- 346 Fairfax Dr
- 24473 Remington Ln
- 1817 Vadie Ave
- 1801 Vadie Ave
- 1809 Vadie Ave
- 255 Fairfax Dr
- 22875 Patton Ln
- 22807 Pioneer Dr
- 22755 Pin Oak Dr
- 0 Main St
- 868 East St
- 650 Bland Ave
- 1800 Tower Rd
- 1432 Lana Dr
