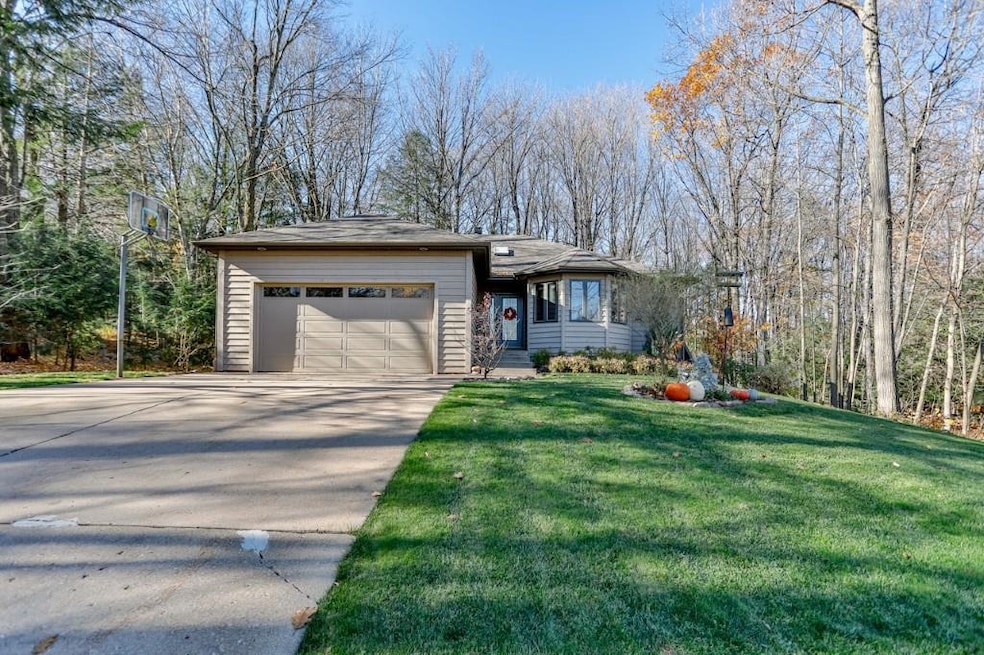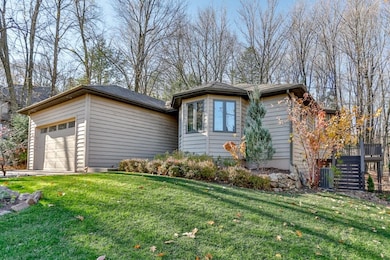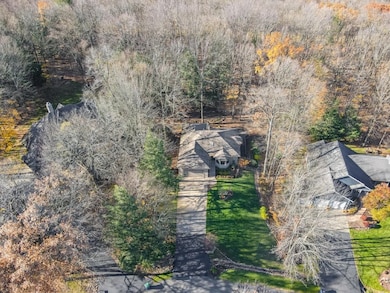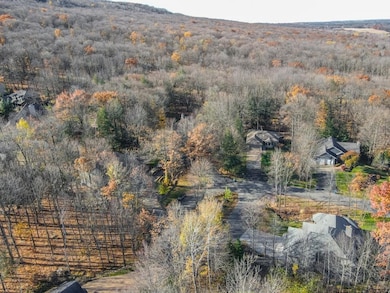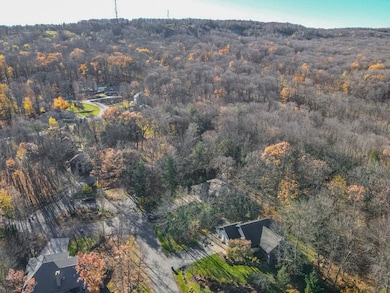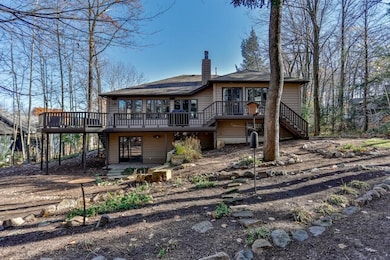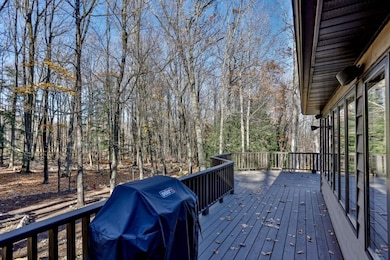227238 Cliffside Ct Wausau, WI 54401
Estimated payment $3,233/month
Highlights
- Deck
- Vaulted Ceiling
- 2 Fireplaces
- Rib Mountain Elementary School Rated A
- Whirlpool Bathtub
- Cul-De-Sac
About This Home
Unparalleled location & ski access! Nestled on a quiet cul-de-sac in a highly sought-after neighborhood, this property offers direct access to the natural beauty of Rib Mountain State Park. Enjoy the ability to ski onto the west side of Granite Peak from your backyard or hike onto some of the area's premier hiking trails! The outdoor spaces are exceptional (0.38 acre lot), featuring a wrap-around back deck, a walkout basement with a patio, thoughtful perennial landscaping, a lush lawn, and an underground dog fence with a dog collar. A long driveway sets the home back from the road, leading to the insulated 523-sq-ft attached two-car garage, including storage cabinets and workbench in an extended area. Inside, this contemporary quad-level home offers 3 bedrooms, 2.5 baths, and 2,690 finished square feet - it is immaculate and inviting, with a spacious living room centered around a gas fireplace with a marble surround and large windows showcasing peaceful forest views and frequent wildlife visits, accentuated by the vaulted ceiling. New carpeting throughout the entire home (March 2020).
Listing Agent
COLDWELL BANKER ACTION Brokerage Phone: 715-359-0521 License #81433-94 Listed on: 11/20/2025

Home Details
Home Type
- Single Family
Est. Annual Taxes
- $5,531
Year Built
- Built in 1990
Lot Details
- 0.38 Acre Lot
- Cul-De-Sac
Home Design
- Quad-Level Property
- Poured Concrete
- Shingle Roof
- Cedar Siding
Interior Spaces
- Vaulted Ceiling
- Ceiling Fan
- Skylights
- 2 Fireplaces
- Wood Burning Fireplace
- Gas Log Fireplace
- Window Treatments
- Fire and Smoke Detector
Kitchen
- Oven
- Cooktop with Range Hood
- Microwave
- Dishwasher
- Disposal
Flooring
- Carpet
- Tile
Bedrooms and Bathrooms
- 3 Bedrooms
- Walk-In Closet
- Bathroom on Main Level
- Whirlpool Bathtub
Laundry
- Laundry on lower level
- Washer and Dryer Hookup
Partially Finished Basement
- Walk-Out Basement
- Basement Fills Entire Space Under The House
- Sump Pump
Parking
- 2 Car Attached Garage
- Insulated Garage
- Garage Door Opener
- Driveway
Outdoor Features
- Deck
- Patio
Utilities
- Forced Air Heating and Cooling System
- Natural Gas Water Heater
- Public Septic
- High Speed Internet
- Cable TV Available
Listing and Financial Details
- Assessor Parcel Number 168-2807-092-0050
Map
Home Values in the Area
Average Home Value in this Area
Tax History
| Year | Tax Paid | Tax Assessment Tax Assessment Total Assessment is a certain percentage of the fair market value that is determined by local assessors to be the total taxable value of land and additions on the property. | Land | Improvement |
|---|---|---|---|---|
| 2024 | $5,531 | $308,600 | $82,700 | $225,900 |
| 2023 | $5,662 | $308,600 | $82,700 | $225,900 |
| 2022 | $5,930 | $308,600 | $82,700 | $225,900 |
| 2021 | $5,773 | $308,600 | $82,700 | $225,900 |
| 2020 | $5,687 | $308,600 | $82,700 | $225,900 |
| 2019 | $5,430 | $308,600 | $82,700 | $225,900 |
| 2018 | $5,074 | $244,000 | $42,800 | $201,200 |
| 2017 | $4,921 | $244,000 | $42,800 | $201,200 |
| 2016 | $4,951 | $244,000 | $42,800 | $201,200 |
| 2015 | $4,762 | $244,000 | $42,800 | $201,200 |
| 2014 | $4,680 | $244,000 | $42,800 | $201,200 |
Property History
| Date | Event | Price | List to Sale | Price per Sq Ft |
|---|---|---|---|---|
| 11/20/2025 11/20/25 | For Sale | $524,900 | -- | $195 / Sq Ft |
Source: Central Wisconsin Multiple Listing Service
MLS Number: 22505506
APN: 068-2807-092-0050
- 226936 Boulder Ridge Cir
- 226944 Boulder Ridge Cir
- 227815 Sharptail Rd
- 227308 Shrike Ave
- 150609 Lavender Ln
- Lot #24 Deer Tail Ln
- Lot #25 Deer Tail Ln
- 151796 Oriole Ln
- Lot #34 Buck Wood Ln
- Lot #35 Buck Wood Ln
- Lot #33 Buck Wood Ln
- Lot #37 Buck Wood Ln
- 151125 Jonquil Ln
- 1601 Chellis St Unit 1607,1611Chellis,142
- 1423 Lake St
- 2117 Sherman St
- 1905 Rosecrans St
- 1438 Madison St
- 4201 Rib Mountain Dr
- 150775 Cloudberry Ln
- 1121 S 50th Ave
- 1000 S 50th Ave
- 227502 Harrier Ave
- 5301 Sherman St
- 4111 Stewart Ave
- 2201 Rosecrans St
- 601-615 S 56th Ave
- 505 S 56th Ave
- 1026 S 3rd Ave
- 1001 S 4th Ave
- 1401 Elm St
- 1317 Cleveland Ave Unit 1317 Cleveland Ave
- 1520 Elm St
- 801 Lake View Dr
- 544 S 1st Ave
- 120 N 4th Ave
- 400 River Dr
- 1010 Grand Ave
- 500 Grand Ave
- 215 3rd St
