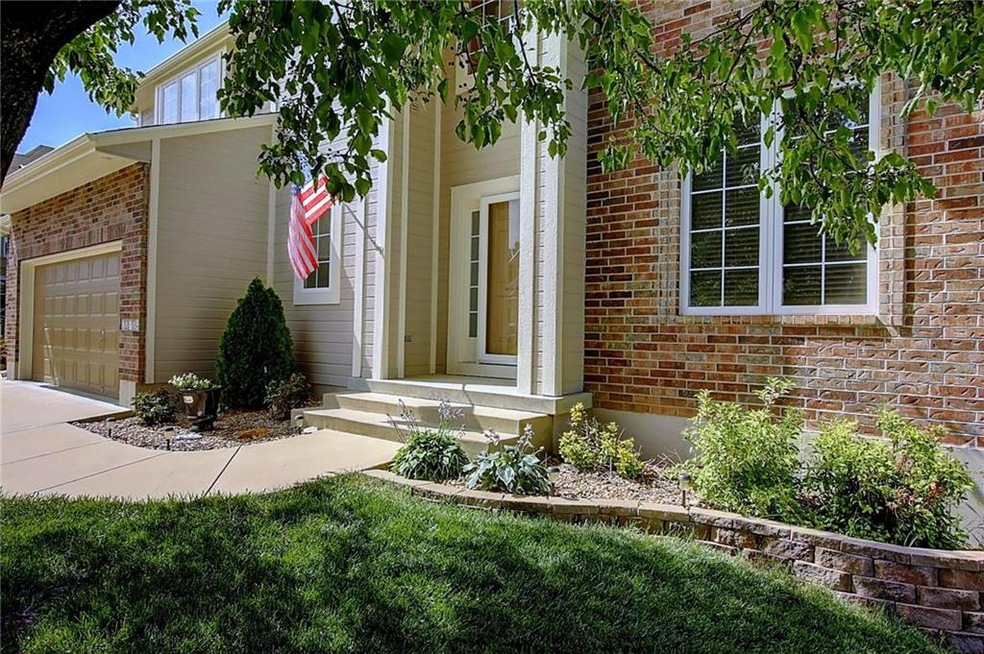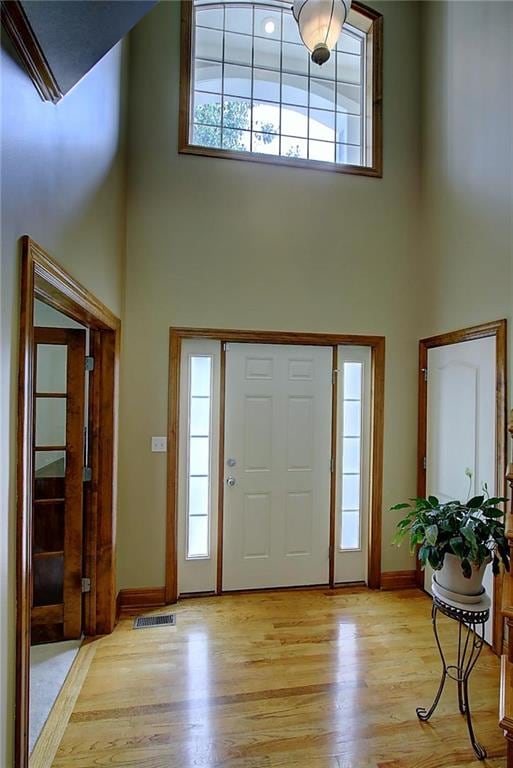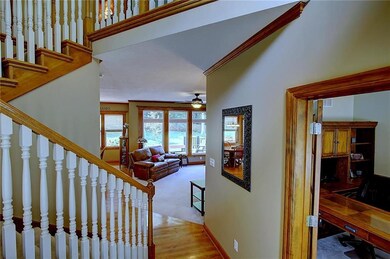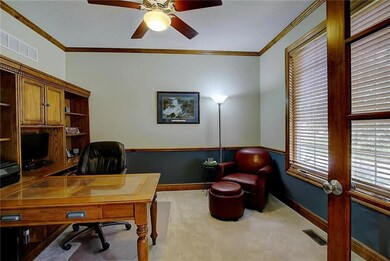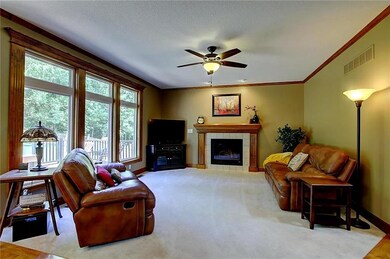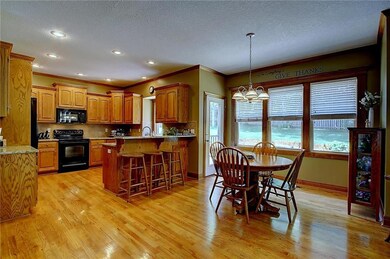
22724 E 27th Street Ct S Blue Springs, MO 64015
Little Blue NeighborhoodEstimated Value: $387,019 - $514,000
Highlights
- Custom Closet System
- Recreation Room
- Wood Flooring
- James Lewis Elementary School Rated A-
- Traditional Architecture
- Home Office
About This Home
As of March 20183rd time is a charm, right!! 1st buyers financing fell apart, 2nd buyer could not get their house sold. Come see this stunning 2 story custom home with a yard that backs up to wooded area. This home was built as a haven for your family in a serene neighborhood that families love! The beauty of quiet living just mins from schools & shopping. Gorgeous open concept great room, kitchen & dining area. Custom designed composite deck that stretches across the back of the house with built in benches and lights & patio area Huge Master BR & bath with his & hers walk/in closets. Large laundry rm on bedrm level New: paint inside and out, roof & gutters. Finished bsmt w/family rm & 5th BR and bath. Oversized garage with tons of storage! Inspections and appraisal have been completed - Appraisal came in well over list price
Last Agent to Sell the Property
Chartwell Realty LLC License #2009002222 Listed on: 06/16/2017

Last Buyer's Agent
Terry Kliethermes
Platinum Realty LLC License #SP00227527
Home Details
Home Type
- Single Family
Est. Annual Taxes
- $3,419
Year Built
- Built in 2003
Lot Details
- Wood Fence
- Many Trees
HOA Fees
- $10 Monthly HOA Fees
Parking
- 3 Car Attached Garage
- Front Facing Garage
Home Design
- Traditional Architecture
- Stone Frame
- Composition Roof
Interior Spaces
- Ceiling Fan
- Great Room with Fireplace
- Family Room
- Combination Kitchen and Dining Room
- Home Office
- Recreation Room
- Wood Flooring
- Home Security System
- Laundry Room
Kitchen
- Breakfast Area or Nook
- Eat-In Kitchen
- Electric Oven or Range
- Dishwasher
- Kitchen Island
- Disposal
Bedrooms and Bathrooms
- 5 Bedrooms
- Custom Closet System
- Walk-In Closet
Finished Basement
- Basement Fills Entire Space Under The House
- Sump Pump
- Sub-Basement: Bedroom 5
- Bedroom in Basement
- Natural lighting in basement
Outdoor Features
- Enclosed patio or porch
Schools
- Blue Springs High School
Utilities
- Central Air
- Heating System Uses Natural Gas
Community Details
- Stoneridge Subdivision
Listing and Financial Details
- Assessor Parcel Number 24-910-06-20-00-0-00-000
Ownership History
Purchase Details
Home Financials for this Owner
Home Financials are based on the most recent Mortgage that was taken out on this home.Purchase Details
Home Financials for this Owner
Home Financials are based on the most recent Mortgage that was taken out on this home.Purchase Details
Home Financials for this Owner
Home Financials are based on the most recent Mortgage that was taken out on this home.Similar Homes in Blue Springs, MO
Home Values in the Area
Average Home Value in this Area
Purchase History
| Date | Buyer | Sale Price | Title Company |
|---|---|---|---|
| Piccone Elizabeth A | -- | Alpha Title Guaranty Inc | |
| Heggs Steven E | -- | Stewart Title Of Kansas City | |
| Foushee Homes Inc | -- | Security Land Title Company |
Mortgage History
| Date | Status | Borrower | Loan Amount |
|---|---|---|---|
| Open | Piccone Elizabeth | $253,000 | |
| Closed | Piccone Elizabeth A | $253,000 | |
| Previous Owner | Heggs Steven E | $159,300 | |
| Previous Owner | Heggs Steven E | $54,000 | |
| Previous Owner | Heggs Steven E | $188,000 | |
| Previous Owner | Foushee Homes Inc | $189,173 |
Property History
| Date | Event | Price | Change | Sq Ft Price |
|---|---|---|---|---|
| 03/28/2018 03/28/18 | Sold | -- | -- | -- |
| 03/07/2018 03/07/18 | Pending | -- | -- | -- |
| 02/05/2018 02/05/18 | For Sale | $315,000 | 0.0% | -- |
| 12/12/2017 12/12/17 | Pending | -- | -- | -- |
| 11/12/2017 11/12/17 | Price Changed | $315,000 | -3.1% | -- |
| 11/10/2017 11/10/17 | For Sale | $325,000 | -1.5% | -- |
| 08/14/2017 08/14/17 | Pending | -- | -- | -- |
| 06/18/2017 06/18/17 | For Sale | $330,000 | -- | -- |
Tax History Compared to Growth
Tax History
| Year | Tax Paid | Tax Assessment Tax Assessment Total Assessment is a certain percentage of the fair market value that is determined by local assessors to be the total taxable value of land and additions on the property. | Land | Improvement |
|---|---|---|---|---|
| 2024 | $2,569 | $38,243 | $3,865 | $34,378 |
| 2023 | $2,569 | $38,243 | $8,797 | $29,446 |
| 2022 | $4,406 | $57,380 | $7,131 | $50,249 |
| 2021 | $4,404 | $57,380 | $7,131 | $50,249 |
| 2020 | $4,069 | $52,241 | $7,131 | $45,110 |
| 2019 | $3,934 | $52,241 | $7,131 | $45,110 |
| 2018 | $3,528 | $45,466 | $6,206 | $39,260 |
| 2017 | $3,528 | $45,466 | $6,206 | $39,260 |
| 2016 | $3,425 | $44,327 | $7,562 | $36,765 |
| 2014 | $3,329 | $42,864 | $7,055 | $35,809 |
Agents Affiliated with this Home
-
Amber Shawhan

Seller's Agent in 2018
Amber Shawhan
Chartwell Realty LLC
(816) 522-8157
175 Total Sales
-
T
Buyer's Agent in 2018
Terry Kliethermes
Platinum Realty LLC
Map
Source: Heartland MLS
MLS Number: 2052524
APN: 24-910-06-20-00-0-00-000
- 22804 E 28th Terrace Ct
- 22716 E 29th Street Lane Ct S
- 2820 S Victoria Lane Dr
- 22815 E 29th Street Lane Ct S
- 3403 S R D Mize Rd
- 22812 E Bradford Lane Ct
- 2221 S Crenshaw Rd
- 3028 S Redtail Dr
- 22513 E 33rd Street Ct S
- 3337 S Victoria Dr
- 3331 S Saddle Ridge Ct
- 3411 S Mize Ridge Ct
- 21310 E 34th St S
- 21211 E 34th St S
- 2437 NW Sunnyvale Ct
- 2433 NW Sunnyvale Ct
- 4009 NW Sol Dr
- 2429 NW Sunnyvale Ct
- 4036 NW Eclipse Place
- 3905 NW Chapman Dr
- 22724 E 27th Street Ct S
- 22800 E 27th Street Ct S
- 2621 S Bly Ct
- 2617 S Bly Ct
- 22717 E 27th Street Ct S
- 22804 E 27th Street Ct S
- 22801 E 27th Street Ct S
- 22713 E 27th Street Ct S
- 22712 E 27th Street Ct S
- 22805 E 27th Street Ct S
- 22709 E 27th Street Ct S
- 2613 S Bly Ct
- 2616 S Bly Ct
- 22808 E 27th Street Ct S
- 2612 S Bly Ct
- 22722 E 28th Street Ct
- 22705 E 27th Street Ct S
- 22712 E 27th Terrace Ct S
- 22804 E 28th Street Ct
- 22813 E 27th Street Ct S
