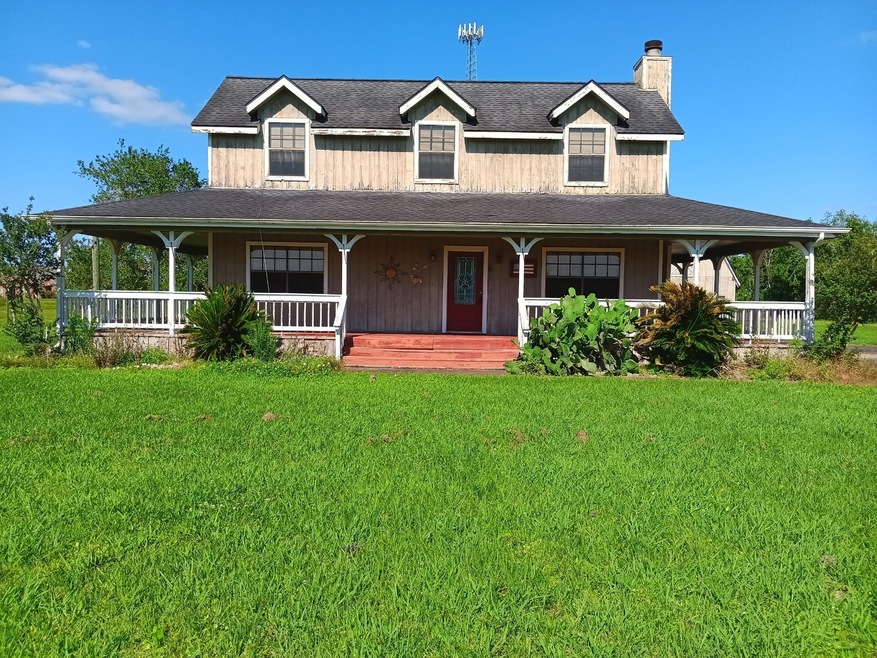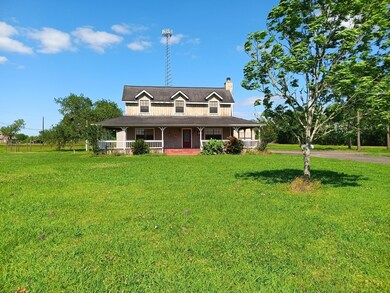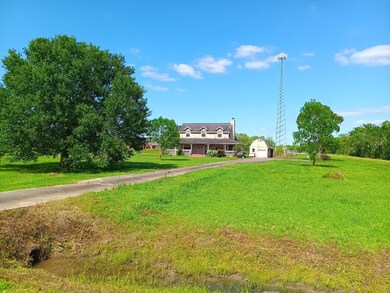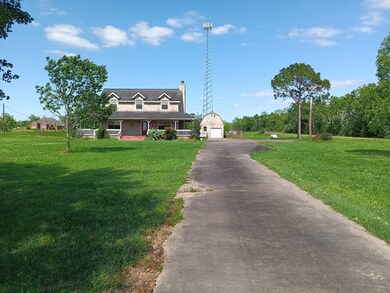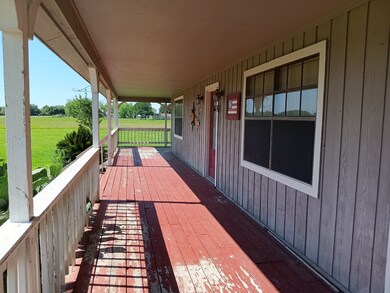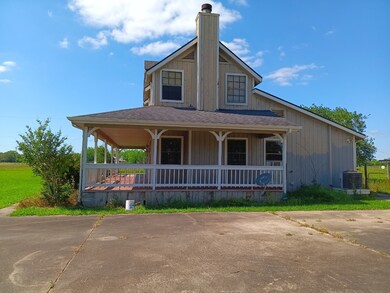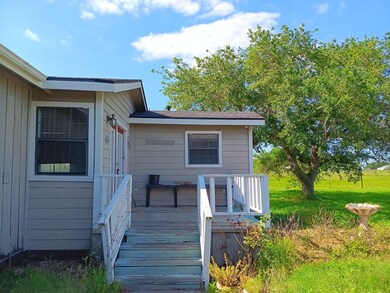
22727 County Road 46 Angleton, TX 77515
Highlights
- 5 Acre Lot
- 1 Fireplace
- Wood Siding
- Traditional Architecture
- Central Air
- Heating System Uses Propane
About This Home
As of January 2025GREAT NEIGHBORHOOD, CLOSE TO 288 INTO HOUSTON OR LAKE JACKSON, THREE BEDROOM, LARGE DEN WITH WBFP, DINING ROOM, UPDATED KITCHEN WITH BREAKFAST AREA, ID UTILITY MASTER DOWN, TWO BEDROOMS AND BATH UPSTAIRS, FRENCH DOORS LEADING TO WRAP PORCH. WASHER AND DRYER STAY.
Last Agent to Sell the Property
Bob Peltier & Associates License #0299314 Listed on: 04/22/2024
Home Details
Home Type
- Single Family
Est. Annual Taxes
- $5,482
Year Built
- Built in 1985
Lot Details
- 5 Acre Lot
Home Design
- Traditional Architecture
- Block Foundation
- Composition Roof
- Wood Siding
Interior Spaces
- 2,010 Sq Ft Home
- 2-Story Property
- 1 Fireplace
Bedrooms and Bathrooms
- 3 Bedrooms
Schools
- Danbury Elementary School
- Danbury Middle School
- Danbury High School
Utilities
- Central Air
- Heating System Uses Propane
- Well
- Septic Tank
Community Details
- Henry Austin Subdivision
Ownership History
Purchase Details
Home Financials for this Owner
Home Financials are based on the most recent Mortgage that was taken out on this home.Purchase Details
Home Financials for this Owner
Home Financials are based on the most recent Mortgage that was taken out on this home.Purchase Details
Home Financials for this Owner
Home Financials are based on the most recent Mortgage that was taken out on this home.Similar Homes in Angleton, TX
Home Values in the Area
Average Home Value in this Area
Purchase History
| Date | Type | Sale Price | Title Company |
|---|---|---|---|
| Deed | -- | Alamo Title Company | |
| Deed | -- | Alamo Title Company | |
| Interfamily Deed Transfer | -- | None Available | |
| Vendors Lien | -- | Alamo Title Company |
Mortgage History
| Date | Status | Loan Amount | Loan Type |
|---|---|---|---|
| Open | $118,000 | No Value Available | |
| Closed | $118,000 | No Value Available | |
| Open | $369,061 | FHA | |
| Closed | $369,061 | FHA | |
| Previous Owner | $215,000,000 | Commercial | |
| Previous Owner | $134,400 | Purchase Money Mortgage | |
| Previous Owner | $134,400 | Fannie Mae Freddie Mac | |
| Previous Owner | $36,900 | Unknown | |
| Closed | $33,600 | No Value Available |
Property History
| Date | Event | Price | Change | Sq Ft Price |
|---|---|---|---|---|
| 01/02/2025 01/02/25 | Sold | -- | -- | -- |
| 05/22/2024 05/22/24 | Pending | -- | -- | -- |
| 05/20/2024 05/20/24 | Pending | -- | -- | -- |
| 04/30/2024 04/30/24 | Price Changed | $345,000 | -1.4% | $172 / Sq Ft |
| 04/22/2024 04/22/24 | For Sale | $349,900 | 0.0% | $174 / Sq Ft |
| 04/22/2024 04/22/24 | For Sale | $349,900 | -- | $174 / Sq Ft |
Tax History Compared to Growth
Tax History
| Year | Tax Paid | Tax Assessment Tax Assessment Total Assessment is a certain percentage of the fair market value that is determined by local assessors to be the total taxable value of land and additions on the property. | Land | Improvement |
|---|---|---|---|---|
| 2023 | $6,512 | $325,333 | $144,060 | $267,410 |
| 2022 | $6,002 | $295,296 | $128,630 | $180,660 |
| 2021 | $6,020 | $264,780 | $98,610 | $166,170 |
| 2020 | $6,323 | $261,580 | $98,610 | $162,970 |
| 2019 | $6,204 | $239,980 | $85,750 | $154,230 |
| 2018 | $5,090 | $225,720 | $75,000 | $150,720 |
| 2017 | $5,221 | $225,720 | $75,000 | $150,720 |
| 2016 | $4,765 | $205,970 | $57,500 | $148,470 |
| 2014 | $3,743 | $178,770 | $52,900 | $125,870 |
Agents Affiliated with this Home
-
Robert Peltier
R
Seller's Agent in 2025
Robert Peltier
Bob Peltier & Associates
(979) 849-1234
14 in this area
158 Total Sales
-
Traci Surgener
T
Buyer's Agent in 2025
Traci Surgener
Mega Realty
(281) 755-5215
2 in this area
30 Total Sales
-
Joyce Peltier
J
Seller's Agent in 2024
Joyce Peltier
Bob Peltier & Assoc.
(979) 849-2720
2 in this area
35 Total Sales
Map
Source: Houston Association of REALTORS®
MLS Number: 21362985
APN: 0014-0026-180
- 5625 County Road 45
- county road 46 County Road 46
- 2709 Flores Bayou Bridge Rd
- 0 County Road 46 Unit 17883644
- 0 County Road 46 Unit 17590399
- 0 County Road 46 Unit 68826
- 1226 Avenue H
- 1419 Avenue E
- 1407 Avenue F
- 381 Cr-171
- 1531 Avenue D
- 1414 Avenue K
- 0 Cr-49 Off 288 Hwy Unit 91932963
- 1503 Avenue J
- 1516 Avenue J
- 1703 Avenue B
- 1714 Avenue A
- 1715 Avenue D
- 1723 Avenue B
- 0 Avenue G
