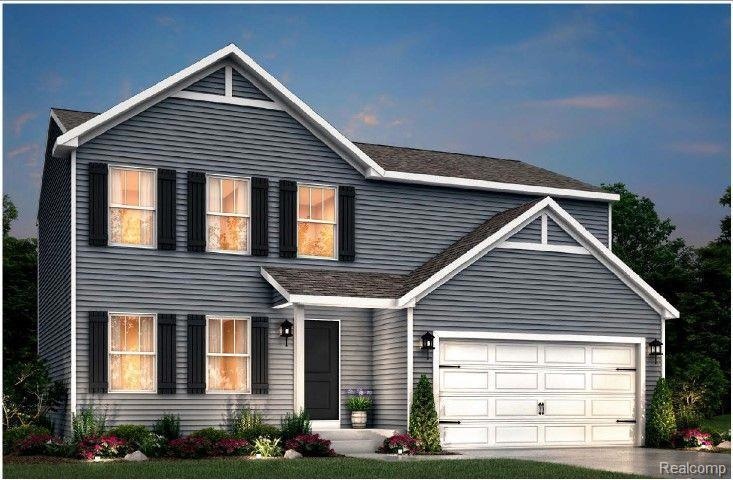
$269,000
- 3 Beds
- 2.5 Baths
- 1,510 Sq Ft
- 2274 Apple Tree Dr
- Unit 27
- Burton, MI
This 3-bedroom, 2.5-bath home offers a comfortable blend of style and function with a bright, airy layout. The vaulted ceiling in the living room enhances the sense of space, while the stone fireplace adds a cozy touch. Natural light pours in through large windows, complementing the warm wood flooring throughout the main level. The kitchen is tastefully updated with quality finishes and
Adam Schaffer Wentworth Real Estate Group
