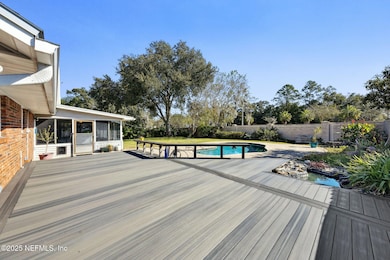2273 Fallen Tree Dr E Jacksonville, FL 32246
Golden Glades/The Woods NeighborhoodEstimated payment $3,512/month
Highlights
- Gated with Attendant
- In Ground Pool
- Deck
- Alimacani Elementary School Rated 9+
- Clubhouse
- Traditional Architecture
About This Home
One of the largest homes in The Woods is finally available! This spacious 5-bedroom, 3-bath pool home offers 3,200 sq. ft. of living space and is ready for you to make it your own. Step outside to your private backyard oasis — complete with a sparkling in-ground pool, expansive deck, and wide-open green space perfect for entertaining, relaxing, or playtime. Located within the gated community of The Woods, you'll enjoy access to resort-style amenities including a clubhouse, pickleball courts, community pool, jogging paths, basketball court, and playground. It's the ideal blend of comfort, space, and lifestyle in one of Jacksonville's most established neighborhoods.
Home Details
Home Type
- Single Family
Est. Annual Taxes
- $4,455
Year Built
- Built in 1985
Lot Details
- 0.27 Acre Lot
- Lot Dimensions are 90' x 129'
HOA Fees
- $160 Monthly HOA Fees
Parking
- 2 Car Attached Garage
Home Design
- Traditional Architecture
- Entry on the 1st floor
Interior Spaces
- 3,200 Sq Ft Home
- 2-Story Property
- 1 Fireplace
- Laundry in Garage
Kitchen
- Electric Oven
- Microwave
- Dishwasher
Flooring
- Carpet
- Laminate
- Tile
Bedrooms and Bathrooms
- 5 Bedrooms
- 3 Full Bathrooms
Outdoor Features
- In Ground Pool
- Deck
- Screened Patio
- Rear Porch
Schools
- Alimacani Elementary School
- Duncan Fletcher Middle School
- Sandalwood High School
Utilities
- Central Air
- Heating Available
Listing and Financial Details
- Assessor Parcel Number 1674442440
Community Details
Overview
- The Woods Subdivision
Recreation
- Community Basketball Court
- Pickleball Courts
- Community Playground
- Community Pool
- Jogging Path
Additional Features
- Clubhouse
- Gated with Attendant
Map
Home Values in the Area
Average Home Value in this Area
Tax History
| Year | Tax Paid | Tax Assessment Tax Assessment Total Assessment is a certain percentage of the fair market value that is determined by local assessors to be the total taxable value of land and additions on the property. | Land | Improvement |
|---|---|---|---|---|
| 2026 | $4,737 | $572,821 | $187,660 | $385,161 |
| 2025 | $4,455 | $292,923 | -- | -- |
| 2024 | $4,419 | $284,668 | -- | -- |
| 2023 | $4,419 | $276,377 | $0 | $0 |
| 2022 | $4,049 | $268,328 | $0 | $0 |
| 2021 | $4,023 | $260,513 | $0 | $0 |
| 2020 | $3,985 | $256,917 | $0 | $0 |
| 2019 | $3,941 | $251,141 | $0 | $0 |
| 2018 | $3,892 | $246,459 | $0 | $0 |
| 2017 | $3,845 | $241,390 | $0 | $0 |
| 2016 | $3,825 | $236,426 | $0 | $0 |
| 2015 | $3,863 | $234,783 | $0 | $0 |
| 2014 | $3,870 | $232,920 | $0 | $0 |
Property History
| Date | Event | Price | List to Sale | Price per Sq Ft |
|---|---|---|---|---|
| 11/28/2025 11/28/25 | Price Changed | $570,000 | -7.9% | $178 / Sq Ft |
| 11/14/2025 11/14/25 | For Sale | $619,000 | -- | $193 / Sq Ft |
Purchase History
| Date | Type | Sale Price | Title Company |
|---|---|---|---|
| Quit Claim Deed | -- | None Listed On Document | |
| Quit Claim Deed | -- | None Listed On Document |
Source: realMLS (Northeast Florida Multiple Listing Service)
MLS Number: 2116808
APN: 167444-2440
- 13046 Twin Pines Cir S
- 1804 Branch Vine Dr W
- 13004 Twin Pines Cir S
- 2028 Las Brisas Way W
- 1754 Tall Tree Dr E
- 2051 Las Brisas Ct
- 13297 Egrets Glade Ct
- 13025 Viburnum Dr N
- 2188 Moonlight Ct
- 2060 Capistrano Dr
- 12850 Deep Lagoon Place W
- 2324 Eagles Nest Rd
- 2150 Pecos Way
- 12759 Turtle Lake Ln
- 13118 Annandale Dr S
- 12876 Squirrel Tree Ct
- 2326 Covington Creek Cir W
- 13306 Santorini Dr
- 12895 Bentwater Dr
- 2310 Covington Creek Cir W
- 2001 Hodges Blvd
- 13234 Companion Cir S
- 2377 Companion Cir E
- 13250 Companion Cir S
- 1715 Hodges Blvd
- 13300 Atlantic Blvd
- 13002 Viburnum Dr S
- 13145 Tom Morris Dr
- 1700 San Pablo Rd S
- 12569 Reginald Dr
- 13845 Intracoastal Sound Dr
- 2081 Magnus Ln
- 12799 Glade Springs Dr S
- 2462 Bentwater Dr W
- 1701 San Pablo Rd S
- 2473 Provati Ct
- 12526 Richards Rook Ln
- 12652 Ashmore Green Dr N
- 2024 Hovington Cir W
- 1745 Charlotte St







