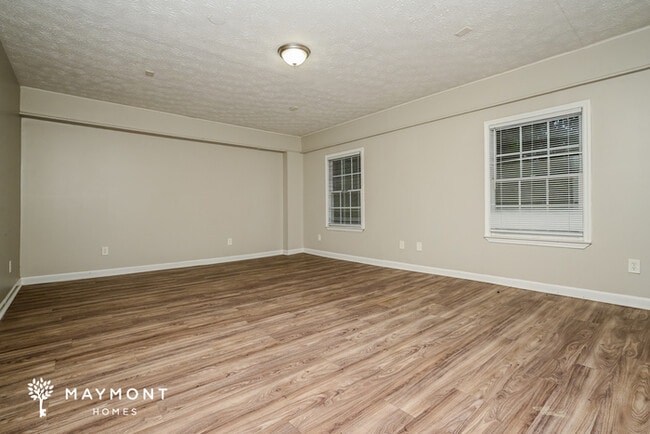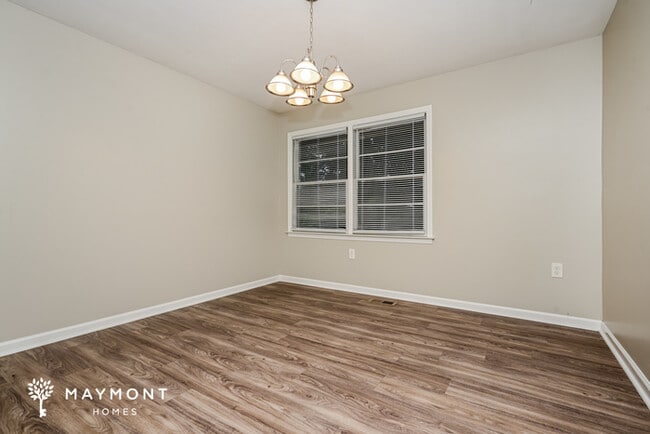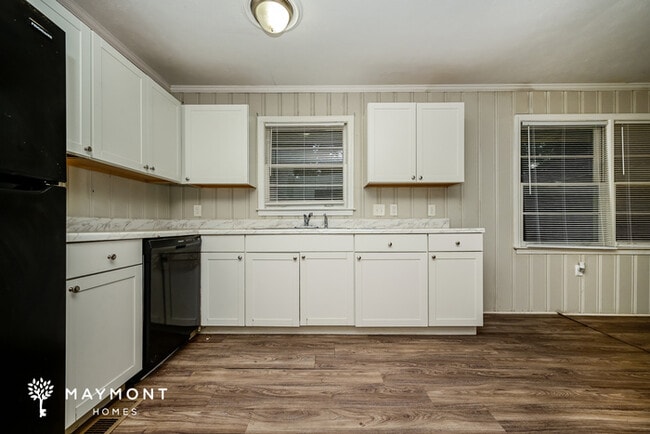2273 Hampton Locust Grove Rd Locust Grove, GA 30248
About This Home
MOVE-IN READY
This home is move-in ready. Schedule your tour now or start your application today.
Monthly Recurring Fees:
$25.00 - Smart Home
$10.95 - Utility Management
Maymont Homes is committed to clear and upfront pricing. In addition to the advertised rent, residents may have monthly fees, including a $10.95 utility management fee, a $25.00 wastewater fee for homes on septic systems, and an amenity fee for homes with smart home technology, valet trash, or other community amenities. This does not include utilities or optional fees, including but not limited to pet fees and renter’s insurance.
This charming single-story brick home offers comfort, space, and a prime location in Locust Grove, GA. Freshly painted walls in a soft eggshell gray create a bright and welcoming atmosphere throughout.
Step into the large living room, where LVP flooring and windows lining the wall fill the space with natural light. The kitchen offers ample counter and cabinet space, along with a window over the sink for added brightness and functionality.
All four bedrooms feature LVP flooring and generous closet space, with one room showcasing a brick accent wall that adds character and warmth. The primary suite includes a private ensuite bathroom for everyday convenience.
Outside, a spacious front yard provides plenty of room for outdoor activities, while the two-car garage offers additional storage and parking.
Located near Tanger Outlets and several large grocery stores, this Locust Grove home combines comfort, practicality, and convenience in one inviting package.
*Maymont Homes provides residents with convenient solutions, including simplified utility billing and flexible rent payment options. Contact us for more details.
This information is deemed reliable, but not guaranteed. All measurements are approximate. Actual product and home specifications may vary in dimension or detail. Images are for representational purposes only. Some programs and services may not be available in all market areas.
Prices and availability are subject to change without notice. Advertised rent prices do not include the required application fee, the partially refundable reservation fee (due upon application approval), or the mandatory monthly utility management fee (in select market areas.) Residents must maintain renters insurance as specified in their lease. If third-party renters insurance is not provided, residents will be automatically enrolled in our Master Insurance Policy for a fee. Select homes may be located in communities that require a monthly fee for community-specific amenities or services.
For complete details, please contact a company leasing representative. Equal Housing Opportunity.
Estimated availability date is subject to change based on construction timelines and move-out confirmation.
This property allows self guided viewing without an appointment. Contact for details.

Map
Property History
| Date | Event | Price | List to Sale | Price per Sq Ft | Prior Sale |
|---|---|---|---|---|---|
| 11/14/2025 11/14/25 | Price Changed | $1,645 | -5.7% | $1 / Sq Ft | |
| 09/09/2025 09/09/25 | Price Changed | $1,745 | -2.8% | $1 / Sq Ft | |
| 08/15/2025 08/15/25 | For Rent | $1,795 | 0.0% | -- | |
| 01/25/2022 01/25/22 | Sold | $210,900 | -1.9% | $97 / Sq Ft | View Prior Sale |
| 12/11/2021 12/11/21 | For Sale | $214,900 | -- | $98 / Sq Ft | |
| 12/09/2021 12/09/21 | Pending | -- | -- | -- |
- 161 Donovan Ave
- 290 Whistle Way
- 191 Westin Park Dr
- 500 Soho Place
- 1999 Hampton Locust Grove Rd
- 246 Crabapple Rd
- 609 Alyssa Ct
- 250 Crabapple Rd
- 1645 Fuma Leaf Way Unit 256
- 111 Wyckliffe Dr
- 285 Klinetop Dr
- 208 Crabapple Rd
- 1665 Fuma Leaf Way Unit 244
- 1672 Fuma Leaf Way
- 1672 Fuma Leaf Way Unit 306
- 1665 Fuma Leaf Way
- 1692 Fuma Leaf Way
- 1684 Fuma Leaf Way Unit 303
- 1684 Fuma Leaf Way
- 121 Bradesbury Ln
- 346 Norway Spruce Ct
- 173 Whistle Way
- 265 Whistle Way
- 1999 Hampton Locust Grove Rd
- 905 Vandiver Ct
- 249 Klinetop Dr
- 233 Klinetop Dr
- 188 Hawken Trail
- 375 Ermines Way
- 1040 Maris Ln
- 909 Teabiscuit Way
- 310 the Gables Dr
- 143 Hawken Trail
- 708 Percevil Point
- 1001 Adie Cove
- 8013 Coleson Crossing
- 429 the Gables Dr
- 7517 Watson Cir
- 164 Penny Ln
- 293 Lossie Ln






