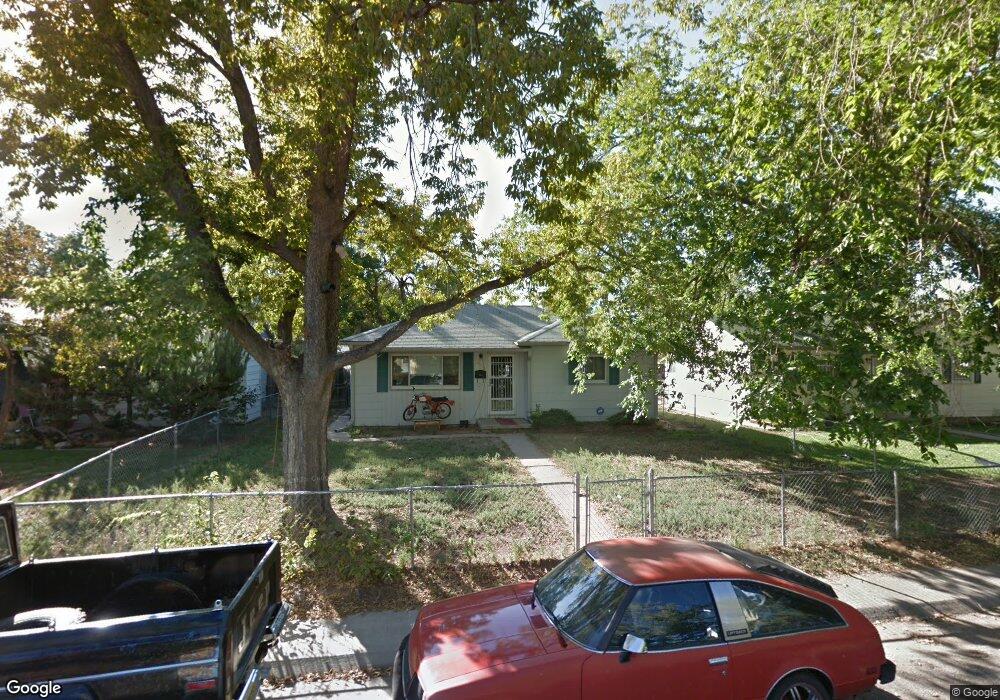2273 Macon St Aurora, CO 80010
North Aurora NeighborhoodEstimated Value: $350,000 - $384,000
2
Beds
1
Bath
837
Sq Ft
$445/Sq Ft
Est. Value
About This Home
This home is located at 2273 Macon St, Aurora, CO 80010 and is currently estimated at $372,589, approximately $445 per square foot. 2273 Macon St is a home located in Adams County with nearby schools including Montview Elementary School, Lincoln Elementary School, and Amargosa Creek Middle School.
Ownership History
Date
Name
Owned For
Owner Type
Purchase Details
Closed on
Oct 15, 2021
Sold by
Knudsen Forest
Bought by
Evans Roland L and Evans Ann T
Current Estimated Value
Home Financials for this Owner
Home Financials are based on the most recent Mortgage that was taken out on this home.
Original Mortgage
$260,037
Outstanding Balance
$237,129
Interest Rate
2.8%
Mortgage Type
New Conventional
Estimated Equity
$135,460
Purchase Details
Closed on
Apr 22, 2015
Sold by
Kerrick Lewis M and Kerrick Emily Karen
Bought by
Knudson Forest
Home Financials for this Owner
Home Financials are based on the most recent Mortgage that was taken out on this home.
Original Mortgage
$176,739
Interest Rate
4.25%
Mortgage Type
FHA
Purchase Details
Closed on
Nov 9, 2006
Sold by
Kerrick Lewis M and Kerrick Karen
Bought by
Kerrick Lewis M and Kerrick Emily K
Home Financials for this Owner
Home Financials are based on the most recent Mortgage that was taken out on this home.
Original Mortgage
$113,800
Interest Rate
6.41%
Mortgage Type
New Conventional
Purchase Details
Closed on
Sep 13, 2006
Sold by
Kerrick Lewis M and Kerrick Karen
Bought by
Kerrick Lewis M and Kerrick Karen
Home Financials for this Owner
Home Financials are based on the most recent Mortgage that was taken out on this home.
Original Mortgage
$113,800
Interest Rate
6.41%
Mortgage Type
New Conventional
Purchase Details
Closed on
Jun 30, 2005
Sold by
Kerrick Lewis M and Kerrick Karen
Bought by
Kerrick Lewis M and Kerrick Karen
Home Financials for this Owner
Home Financials are based on the most recent Mortgage that was taken out on this home.
Original Mortgage
$108,500
Interest Rate
5.61%
Mortgage Type
New Conventional
Purchase Details
Closed on
Mar 27, 2002
Sold by
Vestal Carol
Bought by
Kerrick Lewis M and Kerrick Karen
Home Financials for this Owner
Home Financials are based on the most recent Mortgage that was taken out on this home.
Original Mortgage
$104,000
Interest Rate
6.78%
Purchase Details
Closed on
Mar 6, 1992
Create a Home Valuation Report for This Property
The Home Valuation Report is an in-depth analysis detailing your home's value as well as a comparison with similar homes in the area
Home Values in the Area
Average Home Value in this Area
Purchase History
| Date | Buyer | Sale Price | Title Company |
|---|---|---|---|
| Evans Roland L | $375,000 | Wfg National Title | |
| Knudson Forest | $180,000 | Land Title Guarantee Company | |
| Kerrick Lewis M | -- | None Available | |
| Kerrick Lewis M | -- | None Available | |
| Kerrick Lewis M | -- | -- | |
| Kerrick Lewis M | $138,000 | Security Title | |
| -- | -- | -- |
Source: Public Records
Mortgage History
| Date | Status | Borrower | Loan Amount |
|---|---|---|---|
| Open | Evans Roland L | $260,037 | |
| Previous Owner | Knudson Forest | $176,739 | |
| Previous Owner | Kerrick Lewis M | $113,800 | |
| Previous Owner | Kerrick Lewis M | $108,500 | |
| Previous Owner | Kerrick Lewis M | $104,000 |
Source: Public Records
Tax History Compared to Growth
Tax History
| Year | Tax Paid | Tax Assessment Tax Assessment Total Assessment is a certain percentage of the fair market value that is determined by local assessors to be the total taxable value of land and additions on the property. | Land | Improvement |
|---|---|---|---|---|
| 2024 | $2,256 | $22,250 | $5,000 | $17,250 |
| 2023 | $2,292 | $25,230 | $5,210 | $20,020 |
| 2022 | $2,412 | $21,230 | $5,350 | $15,880 |
| 2021 | $2,514 | $21,230 | $5,350 | $15,880 |
| 2020 | $2,418 | $20,490 | $5,510 | $14,980 |
| 2019 | $2,414 | $20,490 | $5,510 | $14,980 |
| 2018 | $1,719 | $14,530 | $4,320 | $10,210 |
| 2017 | $1,527 | $14,530 | $4,320 | $10,210 |
| 2016 | $906 | $8,550 | $2,470 | $6,080 |
| 2015 | $878 | $8,550 | $2,470 | $6,080 |
| 2014 | -- | $6,950 | $1,830 | $5,120 |
Source: Public Records
Map
Nearby Homes
- 2045 Lima St
- 11185 E 25th Ave
- 2040 Moline St
- 2391 Kingston St
- 2521 Moline St
- 11087 E Montview Blvd
- 11087 Montview Blvd
- 2350 Joliet St
- 11120 E 26th Ave
- 11589 E 25th Dr
- 1990 Newark St
- 11059 E 25th Dr
- 11336 E 27th Ave
- 10950 E 26th Ave
- 1945 Nome St
- 2340 Oswego St
- 1902 Kenton St
- 2064 Ironton St
- 1772 Moline St
- 2241 Ironton St
