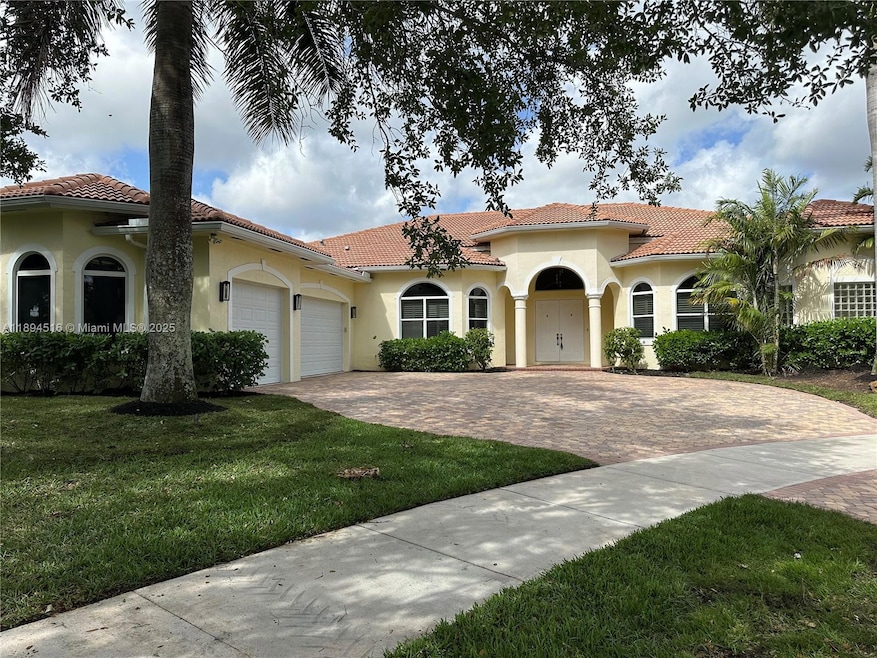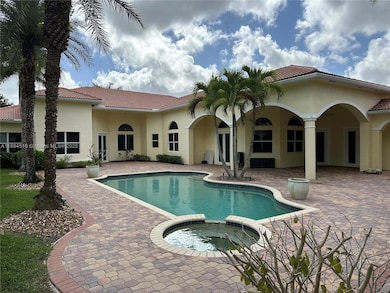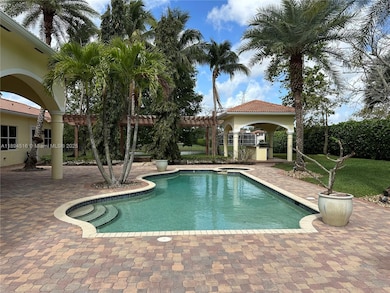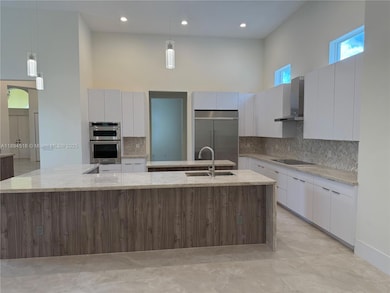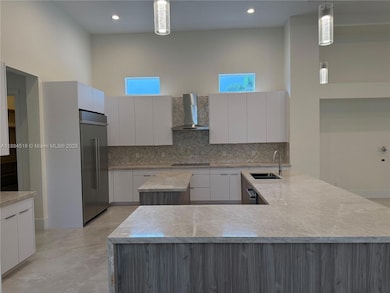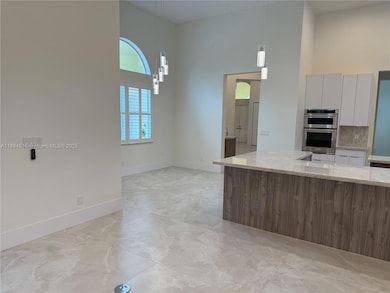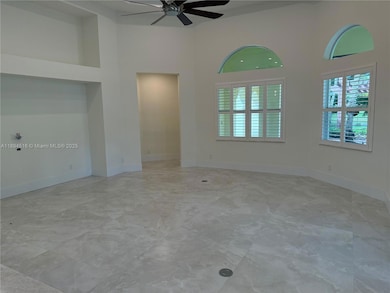2273 Phoenix Ave Davie, FL 33324
Outer Davie NeighborhoodEstimated payment $12,680/month
Highlights
- Lake Front
- Guest House
- In Ground Pool
- Western High School Rated A-
- 1 Bedroom Guest House
- Sitting Area In Primary Bedroom
About This Home
Custom Waterfront Estate Pool Home on a Builder's Acre. Privacy is emphasized in this rarely available prestigious gated NorthStar development with limited homesites.
Completely remodeled 5-bed / 5.5 bath plus Den/Office with an owner’s suite featuring a sitting area, dual walk-in closets, and a spa-style bath. Formal dining plus a gourmet kitchen and an adjacent family room—each overlooking the pool and lush lakefront lawn.
Outdoor amenities include a 3 car garage, covered patios, a detached 1-bed/1-bath pool/guest house, and a covered detached outdoor kitchen ideal for entertaining. Convenient to beaches, the airport, dining, sports venues, shopping, and major highways.
Home Details
Home Type
- Single Family
Est. Annual Taxes
- $25,441
Year Built
- Built in 2006
Lot Details
- 0.8 Acre Lot
- 100 Ft Wide Lot
- Lake Front
- East Facing Home
- Fenced
HOA Fees
- $777 Monthly HOA Fees
Parking
- 3 Car Attached Garage
- Automatic Garage Door Opener
- Driveway
- Paver Block
- Open Parking
Home Design
- Substantially Remodeled
- Tile Roof
Interior Spaces
- 4,600 Sq Ft Home
- 1-Story Property
- Wet Bar
- Bar
- Vaulted Ceiling
- Ceiling Fan
- Combination Dining and Living Room
- Den
- Tile Flooring
- Pool Views
Kitchen
- Breakfast Area or Nook
- Built-In Self-Cleaning Oven
- Electric Range
- Microwave
- Ice Maker
- Dishwasher
- Disposal
Bedrooms and Bathrooms
- 5 Bedrooms
- Sitting Area In Primary Bedroom
- Split Bedroom Floorplan
- Walk-In Closet
- Bidet
- Dual Sinks
- Separate Shower in Primary Bathroom
- Bathtub
- Primary Bathroom includes a Walk-In Shower
Laundry
- Laundry in Utility Room
- Dryer
- Washer
Home Security
- Clear Impact Glass
- High Impact Door
- Fire and Smoke Detector
Outdoor Features
- In Ground Pool
- Shed
- Outdoor Grill
- Porch
Additional Homes
- Guest House
- 1 Bedroom Guest House
- One Bathroom Guest House
Schools
- Fox Trail Elementary School
- Indian Ridge Middle School
- Western High School
Utilities
- Central Air
- Heating Available
- Electric Water Heater
Listing and Financial Details
- Assessor Parcel Number 504118130080
Community Details
Overview
- Northstar Plat Subdivision
Security
- Gated Community
Map
Home Values in the Area
Average Home Value in this Area
Tax History
| Year | Tax Paid | Tax Assessment Tax Assessment Total Assessment is a certain percentage of the fair market value that is determined by local assessors to be the total taxable value of land and additions on the property. | Land | Improvement |
|---|---|---|---|---|
| 2026 | $26,122 | $1,311,870 | -- | -- |
| 2025 | $25,441 | $1,311,870 | -- | -- |
| 2024 | $24,986 | $1,274,900 | -- | -- |
| 2023 | $24,986 | $1,237,770 | $0 | $0 |
| 2022 | $23,788 | $1,201,720 | $0 | $0 |
| 2021 | $23,130 | $1,166,720 | $0 | $0 |
| 2020 | $22,825 | $1,150,620 | $0 | $0 |
| 2019 | $22,385 | $1,124,760 | $0 | $0 |
| 2018 | $21,763 | $1,103,790 | $0 | $0 |
| 2017 | $21,438 | $1,081,090 | $0 | $0 |
| 2016 | $21,326 | $1,058,860 | $0 | $0 |
| 2015 | $22,753 | $1,053,360 | $0 | $0 |
| 2014 | -- | $1,098,760 | $0 | $0 |
| 2013 | -- | $1,067,120 | $175,190 | $891,930 |
Property History
| Date | Event | Price | List to Sale | Price per Sq Ft |
|---|---|---|---|---|
| 02/17/2026 02/17/26 | Price Changed | $1,899,000 | -5.0% | $413 / Sq Ft |
| 11/14/2025 11/14/25 | Price Changed | $1,999,000 | -4.8% | $435 / Sq Ft |
| 10/11/2025 10/11/25 | For Sale | $2,100,000 | 0.0% | $457 / Sq Ft |
| 12/15/2012 12/15/12 | Rented | $5,500 | -15.4% | -- |
| 11/15/2012 11/15/12 | Under Contract | -- | -- | -- |
| 10/25/2012 10/25/12 | For Rent | $6,500 | -- | -- |
Purchase History
| Date | Type | Sale Price | Title Company |
|---|---|---|---|
| Special Warranty Deed | $839,000 | Premium Title Services Inc | |
| Trustee Deed | $771,000 | None Available | |
| Special Warranty Deed | $1,584,300 | Attorney |
Mortgage History
| Date | Status | Loan Amount | Loan Type |
|---|---|---|---|
| Previous Owner | $96,000 | Credit Line Revolving | |
| Previous Owner | $1,000,000 | Purchase Money Mortgage |
Source: MIAMI REALTORS® MLS
MLS Number: A11894516
APN: 50-41-18-13-0080
- 2001 Meadows Dr
- 2400 SW 112th Ave
- 10991 Northstar St
- 1921 SW 112th Ave
- 11191 SW 17th Manor
- 10755 SW 17th Place
- 1765 Back Lot SW Back 112th Ave
- 11063 SW 16th Manor
- 11382 Redberry Dr
- 1636 SW 108th Terrace
- 2186 SW 117 Ave
- 11081 SW 30th Ct
- 11071 SW 30th Ct
- 11101 SW 15th Manor
- 2181 SW 117th Terrace
- 2800 SW 116th Ave
- 10772 SW 14th Place
- 10303 SW 26th St
- 11006 N Harmony Lake Cir
- 1413 SW 109th Way
- 11000 SW 25th St
- 11191 SW 17th Manor
- 1881 SW 112th Ave
- 1741 SW 109th Terrace Unit 266
- 11175 SW 17th Manor Unit 211
- 1696 SW 109th Terrace
- 1654 SW 109th Terrace
- 2391 SW 123rd Terrace
- 1621 SW 117th Ave
- 10550 W State Road 84 Unit 228
- 10550 W State Road 84 Unit 161
- 9450 Live Oak Place Unit 108
- 9450 Live Oak Place Unit 303
- 4422 SW 122nd Way
- 9460 Live Oak Place Unit 108
- 9430 Live Oak Place Unit 404
- 11880 SW 13th Ct
- 9470 Live Oak Place Unit 308
- 9470 Live Oak Place Unit 104
- 9451 Live Oak Place Unit 102
Ask me questions while you tour the home.
