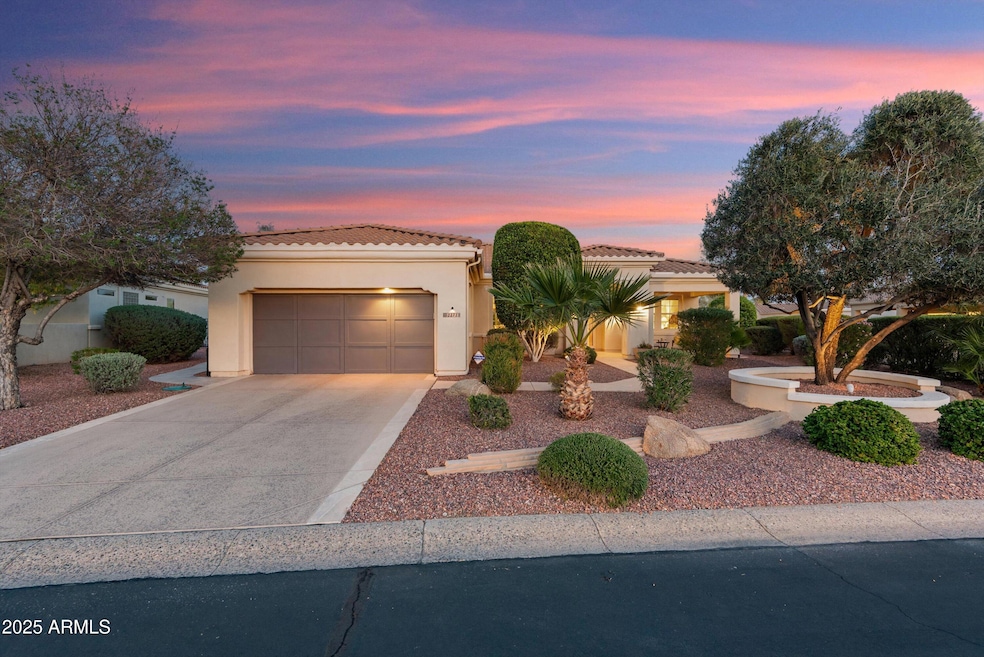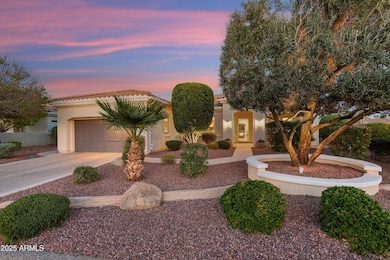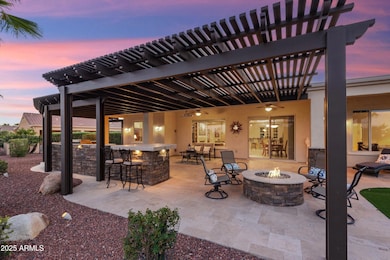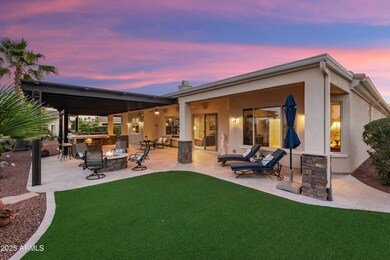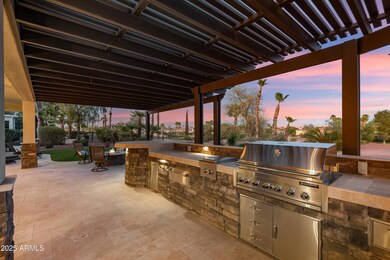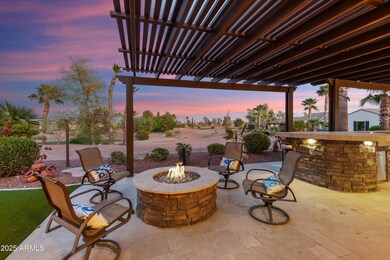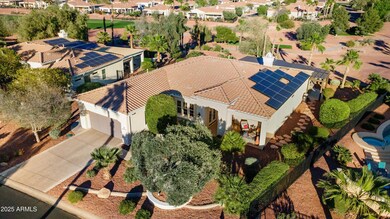
22733 N Del Monte Dr Sun City West, AZ 85375
Highlights
- On Golf Course
- Fitness Center
- Solar Power System
- Liberty High School Rated A-
- Gated with Attendant
- Santa Barbara Architecture
About This Home
As of April 2025This enchanting Encanto in the center of Corte Bella, has pulled out all the stops w/a vision of high expectations & lifestyle dreams. A premium lot, w/expansive views of the double fairway, at the 11th t-box! Show-stopping, designer inspired oversized backyard with all the upgrades you can imagine. 35 ft. BBQ Island including outdoor kitchen, lounge area, exterior lighting, firepit, multiple outdoor seating areas, extra shade w/custom 75' pergola, travertine, & grassy area. Newer HVAC 2021 & PAID/Solar. Kitchen includes an 8' center Island, updated appliances, multiple cabinets & counter space, breakfast nook and Custom French Doors that lead to the front porch. The interior of home has 10' ceilings, split floorplan, Great Room, fireplace & tile flooring. The master suite is at the back of the home w views of the East facing enchanting backyard & golf course. Very cozy & welcoming Master bathroom has been updated w/walk in shower, counters & fixtures. Walk in closet has a closet system. Hallway bathroom has been updated w/quartz counters, sinks & faucets. The Extended garage has extensive cabinets, storage space & new garage door opener. Remodeled Laundry room w/coat closet, overhead cabinets & drawer stacks. Backyard has patio heaters, stainless BBQ, bar fridge, warming drawer, travertine tile, sink, pergolas & firepit. Additional updates include a newer hot water recirculatory pump, soft water system, new carpeting in bedrooms, new appliances, all air ducts inspected and cleaned, HVAC serviced, new LED lighting, new faucets in kitchen & bathrooms. Solar system is a 7.6KW, Tesla-branded, roof mounted solar panel system.
Home Details
Home Type
- Single Family
Est. Annual Taxes
- $4,075
Year Built
- Built in 2007
Lot Details
- 0.26 Acre Lot
- Desert faces the front of the property
- On Golf Course
- Artificial Turf
- Front and Back Yard Sprinklers
- Sprinklers on Timer
HOA Fees
- $227 Monthly HOA Fees
Parking
- 2 Car Garage
- Oversized Parking
- Garage Door Opener
Home Design
- Santa Barbara Architecture
- Wood Frame Construction
- Tile Roof
- Stucco
Interior Spaces
- 2,143 Sq Ft Home
- 1-Story Property
- Ceiling Fan
- Gas Fireplace
- Double Pane Windows
- Low Emissivity Windows
- Vinyl Clad Windows
- Tinted Windows
- Living Room with Fireplace
Kitchen
- Breakfast Bar
- Electric Cooktop
- Built-In Microwave
- Kitchen Island
- Granite Countertops
Flooring
- Carpet
- Tile
Bedrooms and Bathrooms
- 3 Bedrooms
- Primary Bathroom is a Full Bathroom
- 2 Bathrooms
- Dual Vanity Sinks in Primary Bathroom
Outdoor Features
- Covered Patio or Porch
- Fire Pit
- Built-In Barbecue
Schools
- Adult Elementary And Middle School
- Adult High School
Utilities
- Central Air
- Heating unit installed on the ceiling
- Heating System Uses Natural Gas
- Water Softener
- High Speed Internet
- Cable TV Available
Additional Features
- No Interior Steps
- Solar Power System
Listing and Financial Details
- Tax Lot 29
- Assessor Parcel Number 503-58-665
Community Details
Overview
- Association fees include ground maintenance, street maintenance
- Aam Association, Phone Number (623) 328-5068
- Built by Del Webb/Pulte
- Corte Bella Country Club At Las Palmas Unit P Subdivision, Encanto/Golf Course Floorplan
Recreation
- Tennis Courts
- Pickleball Courts
- Fitness Center
- Heated Community Pool
- Community Spa
- Bike Trail
Additional Features
- Recreation Room
- Gated with Attendant
Ownership History
Purchase Details
Home Financials for this Owner
Home Financials are based on the most recent Mortgage that was taken out on this home.Purchase Details
Home Financials for this Owner
Home Financials are based on the most recent Mortgage that was taken out on this home.Purchase Details
Home Financials for this Owner
Home Financials are based on the most recent Mortgage that was taken out on this home.Purchase Details
Similar Homes in Sun City West, AZ
Home Values in the Area
Average Home Value in this Area
Purchase History
| Date | Type | Sale Price | Title Company |
|---|---|---|---|
| Warranty Deed | $764,000 | Navi Title Agency | |
| Warranty Deed | $625,250 | First American Title Ins Co | |
| Warranty Deed | $421,000 | First American Title Insuran | |
| Cash Sale Deed | $455,079 | Sun Title Ageny Co |
Property History
| Date | Event | Price | Change | Sq Ft Price |
|---|---|---|---|---|
| 06/25/2025 06/25/25 | Off Market | $764,000 | -- | -- |
| 04/16/2025 04/16/25 | Sold | $764,000 | 0.0% | $357 / Sq Ft |
| 03/29/2025 03/29/25 | Pending | -- | -- | -- |
| 03/27/2025 03/27/25 | For Sale | $764,000 | +22.2% | $357 / Sq Ft |
| 04/06/2021 04/06/21 | Sold | $625,250 | +0.1% | $292 / Sq Ft |
| 02/21/2021 02/21/21 | Pending | -- | -- | -- |
| 02/17/2021 02/17/21 | For Sale | $624,500 | +48.3% | $291 / Sq Ft |
| 07/21/2017 07/21/17 | Sold | $421,000 | -4.1% | $196 / Sq Ft |
| 05/26/2017 05/26/17 | For Sale | $439,000 | -- | $205 / Sq Ft |
Tax History Compared to Growth
Tax History
| Year | Tax Paid | Tax Assessment Tax Assessment Total Assessment is a certain percentage of the fair market value that is determined by local assessors to be the total taxable value of land and additions on the property. | Land | Improvement |
|---|---|---|---|---|
| 2025 | $4,075 | $47,467 | -- | -- |
| 2024 | $5,091 | $45,207 | -- | -- |
| 2023 | $5,091 | $51,470 | $10,290 | $41,180 |
| 2022 | $4,903 | $42,780 | $8,550 | $34,230 |
| 2021 | $5,051 | $40,170 | $8,030 | $32,140 |
| 2020 | $5,054 | $39,010 | $7,800 | $31,210 |
| 2019 | $4,896 | $36,150 | $7,230 | $28,920 |
| 2018 | $4,737 | $36,270 | $7,250 | $29,020 |
| 2017 | $4,208 | $34,810 | $6,960 | $27,850 |
| 2016 | $3,961 | $32,870 | $6,570 | $26,300 |
| 2015 | $3,824 | $31,120 | $6,220 | $24,900 |
Agents Affiliated with this Home
-
Paula Ruiz
P
Seller's Agent in 2025
Paula Ruiz
HomeSmart
(623) 226-8196
86 in this area
110 Total Sales
-
Shirley Owens

Seller Co-Listing Agent in 2025
Shirley Owens
HomeSmart
(480) 330-4171
105 in this area
132 Total Sales
-
Marilu Miller

Buyer Co-Listing Agent in 2025
Marilu Miller
HomeSmart
(623) 512-1967
25 in this area
43 Total Sales
-
Jeffrey Buchanan

Seller's Agent in 2021
Jeffrey Buchanan
West USA Realty
(623) 939-8900
10 in this area
56 Total Sales
-
Kym Polanco

Buyer's Agent in 2021
Kym Polanco
Arizona E Homes
(623) 640-8493
8 in this area
86 Total Sales
-
Tim Polanco

Buyer Co-Listing Agent in 2021
Tim Polanco
Arizona E Homes
(623) 694-0541
9 in this area
87 Total Sales
Map
Source: Arizona Regional Multiple Listing Service (ARMLS)
MLS Number: 6842423
APN: 503-58-665
- 23116 N Del Monte Dr
- 13414 W Micheltorena Dr
- 13157 W Nogales Dr
- 12934 W Chapala Dr
- 13414 W San Pablo Dr
- 13434 W El Sueno Ct
- 22409 N Los Gatos Dr
- 22303 N Montecito Ave Unit 1
- 12945 W El Sueno Ct
- 12942 W Sola Dr
- 13039 W Junipero Dr
- 22208 N San Ramon Dr
- 13419 W Junipero Dr
- 13417 W La Vina Dr
- 13436 W La Vina Dr
- 13134 W Los Bancos Ct Unit 1
- 12835 W Chapala Ct
- 13444 W Cabrillo Dr
- 13612 W Robertson Dr
- 13219 W Santa Ynez Dr Unit 1
