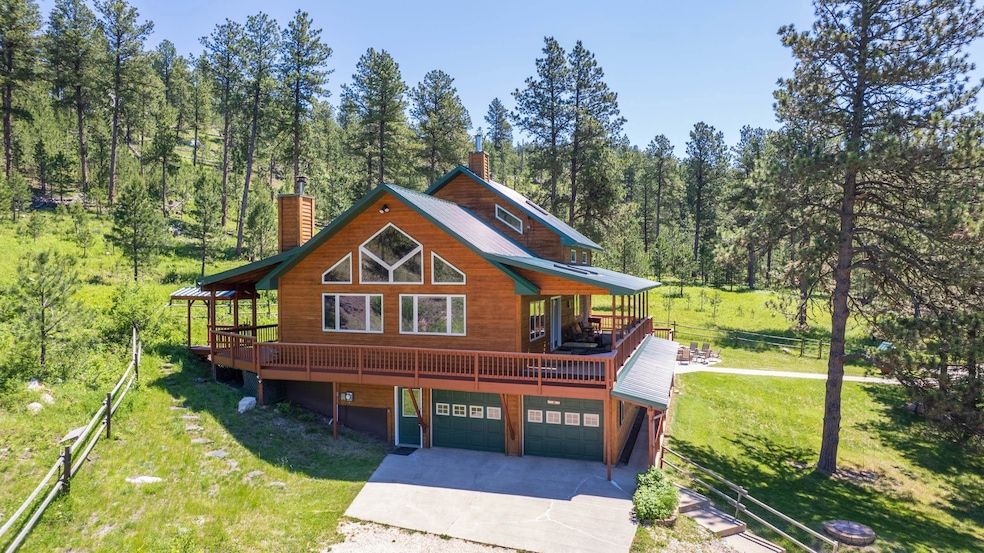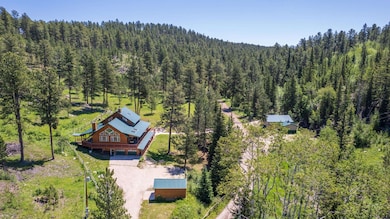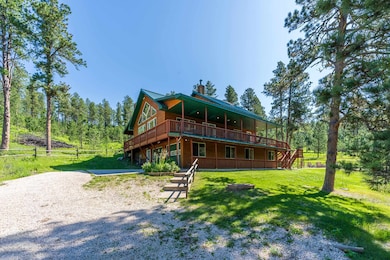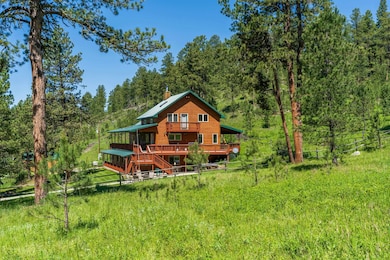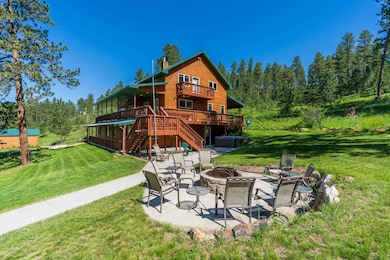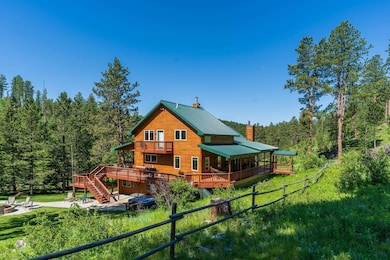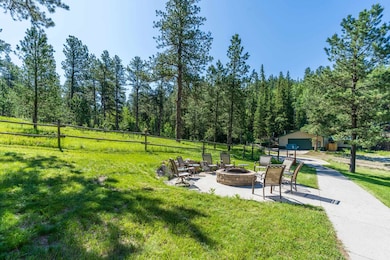22734 S Rochford Rd Hill City, SD 57745
Estimated payment $8,221/month
Highlights
- Horses Allowed On Property
- Near a National Forest
- Wooded Lot
- Hill City Middle School Rated A-
- Covered Deck
- Vaulted Ceiling
About This Home
TRULY SPECTACULAR BLACK HILLS HIDDEN TREASURE! This jaw-dropping home is bursting at the seams with amenities! Nestled on a small acreage almost completely surrounded by miles upon miles of USFS land! Spend a lifetime exploring! Open & covered decks all around the home that beckon you to sit a spell & soak in the sights & sounds of this serene setting. Wildlife abounds! Eat-in kitchen, stainless steel appliances, pantry, a center island w/ cooktop & built-in wine rack. The kitchen opens up to a grand dining area & vast living room w/ sky-high wood vaulted ceiling, floor-to-ceiling window display & stone-encased wood-burning stove. Main level also holds a sizeable bedroom & bath. Stone-lined winding staircase leads up to a spacious loft highlighting a luxurious master suite w/ whirlpool tub, walk-in closet w/ laundry, double vanity & private water closet. Even more space abounds in the basement, w/ a nice sized family room w/ lovely brick fireplace, 3rd & 4th ample bedrooms, 3rd bath, small kitchenette, plus a bonus room. Heaps of space on the massive decks that overlook the nature residing just out the windows. There is a 12x20 detached garage/shed plus an ENORMOUS SHOP featuring insulation, electricity, plumbing & concrete floor. Tuck-under 2-stall garage. Cozy firepit area, hot tub & partially fenced-in yard. Brimming w/ pine trees & panoramic Hills views as far as the eye can see - want for nothing! Currently used as a vacation rental. Please plan ahead for showings.
Home Details
Home Type
- Single Family
Est. Annual Taxes
- $9,205
Year Built
- Built in 2001
Lot Details
- 1.15 Acre Lot
- Wood Fence
- Barbed Wire
- Unpaved Streets
- Wooded Lot
- Subdivision Possible
Parking
- 4 Car Attached Garage
- Tuck Under Garage
- Garage Door Opener
Home Design
- Raised Ranch Architecture
- Frame Construction
- Metal Roof
- Wood Siding
Interior Spaces
- 3,311 Sq Ft Home
- Vaulted Ceiling
- Ceiling Fan
- Skylights
- 2 Fireplaces
- Gas Log Fireplace
- Vinyl Clad Windows
- Wood Frame Window
- Casement Windows
- Loft
- Workshop
- Fire and Smoke Detector
- Basement
Kitchen
- Double Oven
- Electric Oven or Range
- Dishwasher
Flooring
- Wood
- Carpet
Bedrooms and Bathrooms
- 4 Bedrooms
- Main Floor Bedroom
- En-Suite Primary Bedroom
- Walk-In Closet
- Bathroom on Main Level
- 3 Full Bathrooms
- Soaking Tub
Outdoor Features
- Covered Deck
- Covered Patio or Porch
- Outbuilding
Utilities
- Heating System Uses Wood
- Propane
- Iron Water Filter
- Well
- Electric Water Heater
- Water Softener is Owned
- On Site Septic
Additional Features
- Green Energy Fireplace or Wood Stove
- Horses Allowed On Property
Community Details
- Near a National Forest
Map
Home Values in the Area
Average Home Value in this Area
Tax History
| Year | Tax Paid | Tax Assessment Tax Assessment Total Assessment is a certain percentage of the fair market value that is determined by local assessors to be the total taxable value of land and additions on the property. | Land | Improvement |
|---|---|---|---|---|
| 2025 | $9,205 | $789,300 | $88,800 | $700,500 |
| 2024 | $9,205 | $775,300 | $81,100 | $694,200 |
| 2023 | $9,560 | $695,400 | $54,100 | $641,300 |
| 2022 | $7,197 | $476,300 | $100 | $476,200 |
| 2021 | $6,777 | $421,000 | $100 | $420,900 |
| 2020 | $6,770 | $409,400 | $100 | $409,300 |
| 2019 | $6,414 | $389,700 | $100 | $389,600 |
| 2018 | $6,733 | $400,900 | $32,600 | $368,300 |
| 2017 | $6,061 | $407,200 | $32,600 | $374,600 |
| 2016 | $5,955 | $350,000 | $36,900 | $313,100 |
| 2015 | $5,955 | $428,300 | $36,900 | $391,400 |
| 2014 | $5,824 | $413,300 | $36,900 | $376,400 |
Property History
| Date | Event | Price | Change | Sq Ft Price |
|---|---|---|---|---|
| 07/08/2025 07/08/25 | For Sale | $1,399,000 | +31.7% | $423 / Sq Ft |
| 08/23/2022 08/23/22 | Sold | $1,062,000 | -7.7% | $266 / Sq Ft |
| 07/21/2022 07/21/22 | Pending | -- | -- | -- |
| 07/19/2022 07/19/22 | For Sale | $1,150,000 | -- | $288 / Sq Ft |
Purchase History
| Date | Type | Sale Price | Title Company |
|---|---|---|---|
| Deed | $1,062,000 | -- |
Mortgage History
| Date | Status | Loan Amount | Loan Type |
|---|---|---|---|
| Previous Owner | $0 | No Value Available |
Source: Mount Rushmore Area Association of REALTORS®
MLS Number: 85204
APN: 0061279
- 22625 Other Unit 22625 N. Rochford Ro
- 22625 N Rochford Rd
- 11504 Melchert Place
- 11708 Rochford Rd
- 22864 S Rochford Rd
- 0 Golden Rd W
- 22231 Nahant Rd
- Lot 1 - Tract 1 George Frink Rd
- N N Rochford Rd
- 22107 N Rochford Rd
- 1134 Other Unit 1134 Quinn Drive
- TBD Mystic Rd Unit off of Forest Servic
- TBD Lois Ln Unit TBD Little Tiger Lan
- TBD Placer Place Unit @ Entrance of Dbl Di
- TBD Gillette Prairie Rd
- TBD Placer Place Unit @ entrance of Double
- Lot 1 McVey Rd Hill City Unit McVey Valley Subdivi
- Lot 3 McVey Rd Hill City Unit McVey Valley Subdivi
- Lot 5 McVey Rd Hill City Unit McVey Valley Subdivi
- 23470 Mineral Ln
- 459 Major Lake Dr
- 330 Gwinn Ave Unit 1
- 334 Gwinn Ave
- 334 Gwinn Ave
- 334 Gwinn Ave
- 5 Kirk Rd Unit 8A
- 312 Grandview Dr Unit 1
- 11350 Sturgis Rd
- 1002 Gold Spike Dr
- 4404 Candlewood Place
- 3741 Canyon Lake Dr
- 3515 Sturgis Rd Unit 123
- 7175 Dunsmore Rd
- 318 National St
- 614 Sheridan Lake Rd
- 2620 Holiday Ln
- 2710 Wilkie Dr
- 437 Montgomery St Unit 8
- 530 Harney St
- 530 Harney St Unit B
