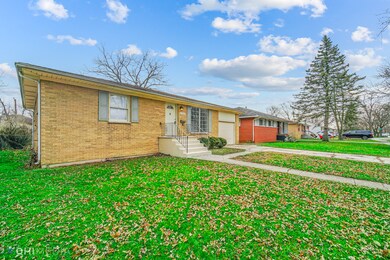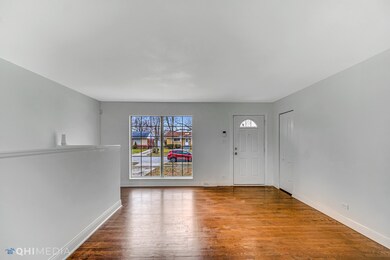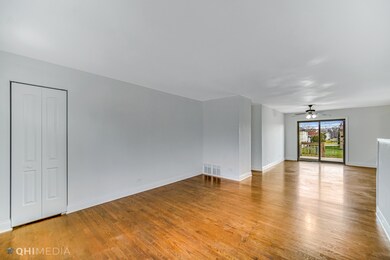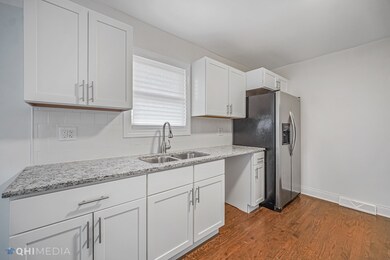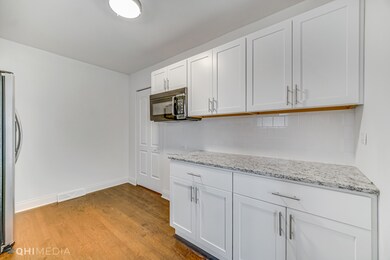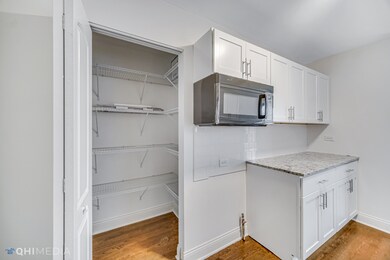
22737 Ridgeway Ave Richton Park, IL 60471
Highlights
- Raised Ranch Architecture
- Fenced Yard
- Forced Air Heating and Cooling System
- Lower Floor Utility Room
- 1 Car Attached Garage
- Combination Dining and Living Room
About This Home
As of June 2021Excellent proximity to I-57 shopping, restaurants and more. Come see this quality built, well-maintained and newly updated 1268 square foot 3 bedroom, one and a half bath ranch style home in an excellent location. Special features include stainless steel appliances, granite countertops, updated bath fixtures and tile, gorgeous hardwood floors throughout, a large deck and large fenced backyard. Completely New & Replaced Driveway. This home is move-in ready!!
Last Agent to Sell the Property
HomeSmart Connect LLC License #475122184 Listed on: 04/19/2021

Home Details
Home Type
- Single Family
Est. Annual Taxes
- $3,409
Year Built
- Built in 1965 | Remodeled in 2020
Lot Details
- 7,980 Sq Ft Lot
- Lot Dimensions are 60x133
- Fenced Yard
Parking
- 1 Car Attached Garage
- Parking Space is Owned
Home Design
- Raised Ranch Architecture
- Brick Exterior Construction
Interior Spaces
- 1,268 Sq Ft Home
- Combination Dining and Living Room
- Lower Floor Utility Room
- Finished Basement
- Walk-Out Basement
Bedrooms and Bathrooms
- 3 Bedrooms
- 3 Potential Bedrooms
Utilities
- Forced Air Heating and Cooling System
- Heating System Uses Natural Gas
Ownership History
Purchase Details
Home Financials for this Owner
Home Financials are based on the most recent Mortgage that was taken out on this home.Purchase Details
Home Financials for this Owner
Home Financials are based on the most recent Mortgage that was taken out on this home.Purchase Details
Home Financials for this Owner
Home Financials are based on the most recent Mortgage that was taken out on this home.Similar Homes in the area
Home Values in the Area
Average Home Value in this Area
Purchase History
| Date | Type | Sale Price | Title Company |
|---|---|---|---|
| Warranty Deed | $198,000 | First American Title | |
| Warranty Deed | $126,000 | -- | |
| Warranty Deed | $96,500 | Attorneys Natl Title Network |
Mortgage History
| Date | Status | Loan Amount | Loan Type |
|---|---|---|---|
| Previous Owner | $187,720 | New Conventional | |
| Previous Owner | $130,100 | New Conventional | |
| Previous Owner | $131,000 | Unknown | |
| Previous Owner | $125,800 | Unknown | |
| Previous Owner | $88,550 | FHA |
Property History
| Date | Event | Price | Change | Sq Ft Price |
|---|---|---|---|---|
| 06/09/2021 06/09/21 | Sold | $196,900 | +6.5% | $155 / Sq Ft |
| 04/27/2021 04/27/21 | Pending | -- | -- | -- |
| 04/27/2021 04/27/21 | For Sale | -- | -- | -- |
| 04/19/2021 04/19/21 | For Sale | $184,900 | -- | $146 / Sq Ft |
Tax History Compared to Growth
Tax History
| Year | Tax Paid | Tax Assessment Tax Assessment Total Assessment is a certain percentage of the fair market value that is determined by local assessors to be the total taxable value of land and additions on the property. | Land | Improvement |
|---|---|---|---|---|
| 2024 | $6,394 | $15,000 | $3,192 | $11,808 |
| 2023 | $4,568 | $15,000 | $3,192 | $11,808 |
| 2022 | $4,568 | $8,008 | $2,793 | $5,215 |
| 2021 | $2,652 | $8,007 | $2,793 | $5,214 |
| 2020 | $2,590 | $8,007 | $2,793 | $5,214 |
| 2019 | $3,409 | $9,901 | $2,593 | $7,308 |
| 2018 | $3,404 | $9,901 | $2,593 | $7,308 |
| 2017 | $3,322 | $9,901 | $2,593 | $7,308 |
| 2016 | $3,795 | $9,953 | $2,394 | $7,559 |
| 2015 | $3,686 | $9,953 | $2,394 | $7,559 |
| 2014 | $3,650 | $9,953 | $2,394 | $7,559 |
| 2013 | $3,693 | $10,841 | $2,394 | $8,447 |
Agents Affiliated with this Home
-
Regina Wallace

Seller's Agent in 2021
Regina Wallace
HomeSmart Connect LLC
(708) 288-3460
3 in this area
74 Total Sales
-
Adekunle Ibitayo

Buyer's Agent in 2021
Adekunle Ibitayo
Real People Realty
(708) 288-7878
1 in this area
15 Total Sales
Map
Source: Midwest Real Estate Data (MRED)
MLS Number: MRD11059059
APN: 31-35-302-032-0000
- 318 Sauganash St
- 22931 Ridgeway Ave Unit 3
- 22120 Ridgeway Ave
- 22521 Richton Square Rd
- 311 Seneca St
- 417 Shabbona Dr
- 304 Shawnee St
- 22851 Farm Trace Dr
- 329 Blackhawk Dr
- 22427 Ridgeway Ave
- 22431 Lawndale Ave
- 275 Blackhawk Dr
- 1 Saginaw Place
- 303 Shawnee St
- 450 Shabbona Dr
- 331 Somonauk St
- 327 Somonauk St
- 256 Sangamon St
- 22345 Ridgeway Ave
- 437 Suwanee St

