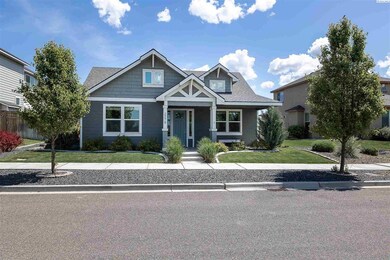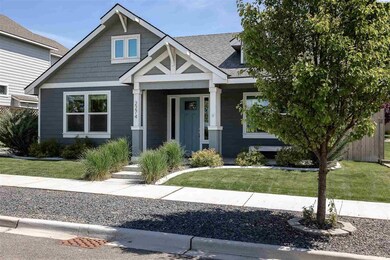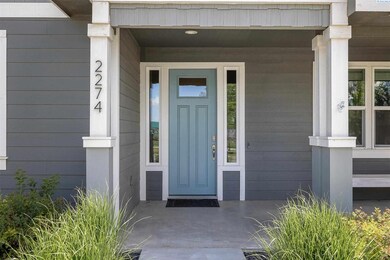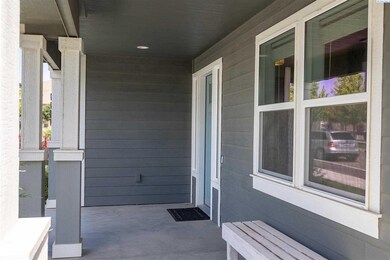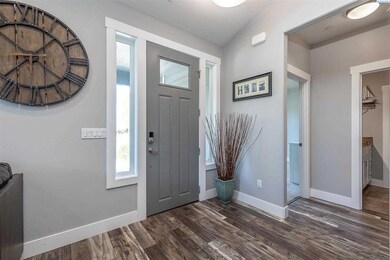
2274 Daphne Ave Richland, WA 99352
Estimated Value: $527,000 - $603,000
Highlights
- Spa
- Solar Power System
- Vaulted Ceiling
- White Bluffs Elementary School Rated A
- Primary Bedroom Suite
- Bonus Room
About This Home
As of July 2021Craftsman detail meets Contemporary touches and it has SOLAR!!! At 2112 sq. ft. 4 Bedroom 2bath, this distinctive home sits right on a community park with incredible views! HUGE 4th Bedroom or use as a Bonus room over the garage. White cabinets throughout entire house with quartz countertops. High vaulted ceilings in kitchen, living, and dining room with beautiful exposed stained beams, 9 ft. high ceilings throughout the rest of the house. Master Bath has a Zero-Entry Shower. Home comes completely landscaped! There's also a 240+ sq ft covered patio. The garage is extra deep at 24 ft and wide at 30 ft making it 720 sq. ft.! Located in highly sought after Richland School District: White Bluffs Elementary, Libby Middle School, Richland High School. You're not just buying a home, you're buying a lifestyle in the heart of wine country. Built Green certified! Perfect OPEN floor plan for staying in touch with family and friends while entertaining. MLS#253646
Last Agent to Sell the Property
Hailey Krumland
Keller Williams Tri-Cities License #21011763 Listed on: 05/13/2021

Home Details
Home Type
- Single Family
Est. Annual Taxes
- $3,259
Year Built
- Built in 2017
Lot Details
- 5,663 Sq Ft Lot
- Fenced
Home Design
- Slab Foundation
- Composition Shingle Roof
- Lap Siding
Interior Spaces
- 2,112 Sq Ft Home
- 1-Story Property
- Vaulted Ceiling
- Ceiling Fan
- Gas Fireplace
- Double Pane Windows
- Vinyl Clad Windows
- Entrance Foyer
- Great Room
- Combination Kitchen and Dining Room
- Bonus Room
- Utility Room
- Laundry Room
Kitchen
- Breakfast Bar
- Oven or Range
- Microwave
- Dishwasher
- Kitchen Island
- Granite Countertops
- Utility Sink
- Disposal
Flooring
- Carpet
- Laminate
- Tile
Bedrooms and Bathrooms
- 4 Bedrooms
- Primary Bedroom Suite
- Walk-In Closet
- 2 Full Bathrooms
- Garden Bath
Parking
- 3 Car Attached Garage
- Garage Door Opener
Eco-Friendly Details
- Solar Power System
Outdoor Features
- Spa
- Covered patio or porch
Utilities
- Central Air
- Heating System Uses Gas
- Gas Available
- Water Heater
Ownership History
Purchase Details
Home Financials for this Owner
Home Financials are based on the most recent Mortgage that was taken out on this home.Purchase Details
Home Financials for this Owner
Home Financials are based on the most recent Mortgage that was taken out on this home.Purchase Details
Home Financials for this Owner
Home Financials are based on the most recent Mortgage that was taken out on this home.Similar Homes in Richland, WA
Home Values in the Area
Average Home Value in this Area
Purchase History
| Date | Buyer | Sale Price | Title Company |
|---|---|---|---|
| Lawrence Kathleen Marie | $455,000 | Benton Franklin Title Co | |
| Hart Preston | $417,660 | Ticor Title Company | |
| Svangren Homes Llc | $51,900 | Chicago Title |
Mortgage History
| Date | Status | Borrower | Loan Amount |
|---|---|---|---|
| Open | Lawrence Kathleen Marie | $341,250 | |
| Previous Owner | Hart Preston G | $311,600 | |
| Previous Owner | Hart Preston | $319,500 | |
| Previous Owner | Svangren Homes Llc | $198,154 |
Property History
| Date | Event | Price | Change | Sq Ft Price |
|---|---|---|---|---|
| 07/02/2021 07/02/21 | Sold | $455,000 | 0.0% | $215 / Sq Ft |
| 05/29/2021 05/29/21 | Pending | -- | -- | -- |
| 05/25/2021 05/25/21 | Price Changed | $455,000 | -2.2% | $215 / Sq Ft |
| 05/13/2021 05/13/21 | For Sale | $465,000 | +29.5% | $220 / Sq Ft |
| 09/05/2017 09/05/17 | Sold | $359,000 | -0.3% | $170 / Sq Ft |
| 08/01/2017 08/01/17 | Pending | -- | -- | -- |
| 04/17/2017 04/17/17 | For Sale | $359,900 | +593.4% | $170 / Sq Ft |
| 09/20/2016 09/20/16 | Sold | $51,900 | +9.7% | $25 / Sq Ft |
| 09/01/2016 09/01/16 | Pending | -- | -- | -- |
| 04/30/2013 04/30/13 | For Sale | $47,300 | -- | $22 / Sq Ft |
Tax History Compared to Growth
Tax History
| Year | Tax Paid | Tax Assessment Tax Assessment Total Assessment is a certain percentage of the fair market value that is determined by local assessors to be the total taxable value of land and additions on the property. | Land | Improvement |
|---|---|---|---|---|
| 2024 | $4,791 | $477,730 | $100,000 | $377,730 |
| 2023 | $4,791 | $513,710 | $100,000 | $413,710 |
| 2022 | $3,483 | $401,910 | $55,000 | $346,910 |
| 2021 | $3,259 | $314,670 | $55,000 | $259,670 |
| 2020 | $3,706 | $282,210 | $55,000 | $227,210 |
| 2019 | $3,567 | $303,850 | $55,000 | $248,850 |
| 2018 | $3,697 | $314,670 | $55,000 | $259,670 |
| 2017 | $558 | $271,390 | $55,000 | $216,390 |
| 2016 | $550 | $45,750 | $45,750 | $0 |
| 2015 | $540 | $45,750 | $45,750 | $0 |
| 2014 | -- | $44,000 | $44,000 | $0 |
| 2013 | -- | $44,000 | $44,000 | $0 |
Agents Affiliated with this Home
-
H
Seller's Agent in 2021
Hailey Krumland
Keller Williams Tri-Cities
(509) 591-8293
-
Sue Rhoads

Buyer's Agent in 2021
Sue Rhoads
Retter and Company Sotheby's
(509) 521-1001
125 Total Sales
-
Austin Svangren
A
Seller's Agent in 2017
Austin Svangren
HomeSmart Elite Brokers
(509) 521-4404
20 Total Sales
-
Mandi Ozuna

Buyer's Agent in 2017
Mandi Ozuna
Century 21-Tri-Cities
(509) 948-1548
84 Total Sales
-
D
Seller's Agent in 2016
Daniel Bruchman
Windermere Group One/Tri-Cities
(509) 551-1880
Map
Source: Pacific Regional MLS
MLS Number: 253646
APN: 132982020006081
- 3742 Highview St
- 4271 Highview St
- 4247 Highview St
- 4699 Highview St
- NKA Ava Way (Parcel C)
- 4898 Barbera St
- 4325 Lolo Way
- 4337 Potlatch St
- Lot 225 Desert Sky
- 4119 Corvina St
- Lot 224 Desert Sky
- 3841 Barbera St
- 3853 Barbera St
- 3877 Barbera St
- Lot 226 Desert Sky
- Lot 223 Desert Sky
- 4182 Potlatch St
- 4868 Smitty Dr
- Lot 228 Desert Sky
- Lot 221 Desert Sky
- 2274 Daphne Ave
- 2274 Daphne Ave Unit ~New Builder Contemp
- 2274 Daphne Ave Unit Contemporary Craftsm
- 2262 Daphne Ave
- 4558 Barbera St
- 4562 Barbera St
- 2286 Daphne Ave
- 2250 Daphne Ave
- 4550 Barbera St
- 4550 Barbera St Unit Sold- but can build
- 4503 Corvina St
- 4503 Corvina St Unit Another Alderbrook H
- 4526 Barbera St
- 4526 Barbera St Unit West Vineyard Phase
- 4491 Corvina St
- 4604 Barbera St
- 4565 Barbera St
- 4502 Barbera St
- 4502 Barbera St Unit Oversized two car ga
- 4577 Barbera St

