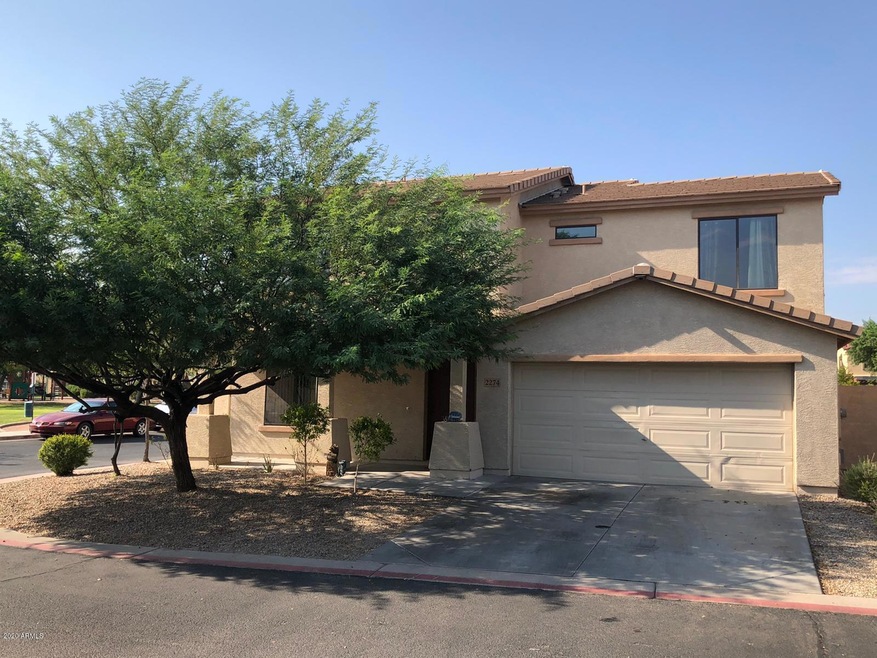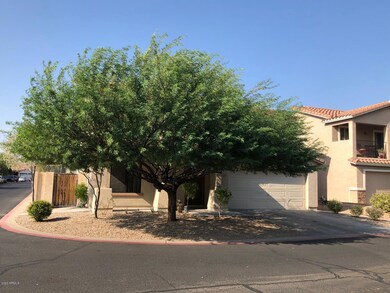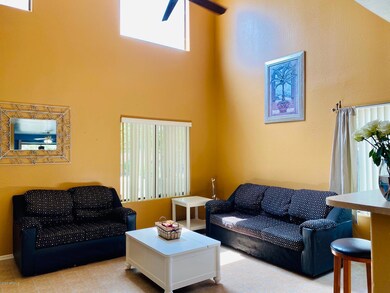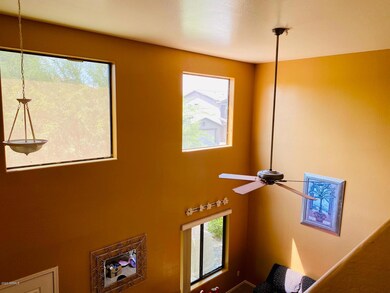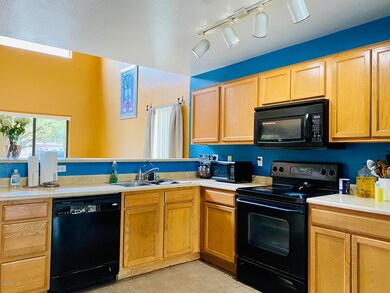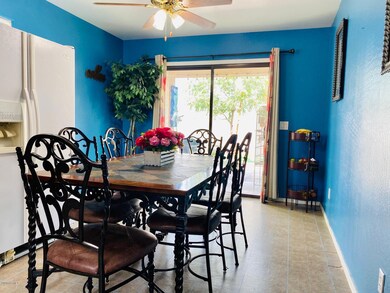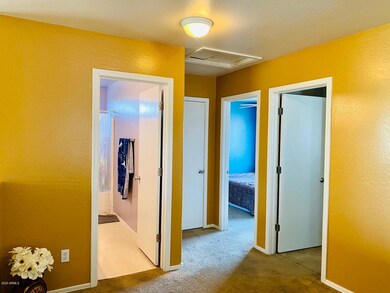
2274 E 27th Ave Apache Junction, AZ 85119
Highlights
- Fitness Center
- Theater or Screening Room
- Main Floor Primary Bedroom
- Gated Community
- Vaulted Ceiling
- Spanish Architecture
About This Home
As of October 2020AMAZING HOME IN A GATED COMMUNITY, JACOBS RANCH !!
VAULTED CEILINGS, AND A LOFT UPSTAIRS.
THIS HOME IS IN A CORNER LOT JUST ACROSS THE STREET FROM THE COMMUNITY PARK AND PLAY GROUND.
Last Agent to Sell the Property
EMG Real Estate License #SA684259000 Listed on: 08/29/2020

Home Details
Home Type
- Single Family
Est. Annual Taxes
- $1,461
Year Built
- Built in 2009
Lot Details
- 5,227 Sq Ft Lot
- Block Wall Fence
- Artificial Turf
- Front and Back Yard Sprinklers
- Sprinklers on Timer
HOA Fees
- $115 Monthly HOA Fees
Parking
- 2 Car Garage
- Garage Door Opener
Home Design
- Spanish Architecture
- Wood Frame Construction
- Tile Roof
- Stucco
Interior Spaces
- 1,881 Sq Ft Home
- 2-Story Property
- Vaulted Ceiling
- Solar Screens
Kitchen
- Eat-In Kitchen
- Electric Cooktop
- Built-In Microwave
Flooring
- Carpet
- Tile
- Vinyl
Bedrooms and Bathrooms
- 4 Bedrooms
- Primary Bedroom on Main
- Primary Bathroom is a Full Bathroom
- 2.5 Bathrooms
Outdoor Features
- Covered patio or porch
- Playground
Schools
- Desert Vista Elementary School
- Cactus Canyon Junior High
- Apache Junction High School
Utilities
- Refrigerated and Evaporative Cooling System
- Heating Available
- Cable TV Available
Listing and Financial Details
- Legal Lot and Block 1073 / 33
- Assessor Parcel Number 103-22-173
Community Details
Overview
- Association fees include cable TV, ground maintenance, trash
- Laura Whitson Association, Phone Number (480) 420-8888
- Built by KAUFFMAN HOMES
- Jacob's Ranch Phase 1 & 2 Subdivision
Amenities
- Theater or Screening Room
- Recreation Room
Recreation
- Community Playground
- Fitness Center
- Community Pool
- Community Spa
Security
- Gated Community
Ownership History
Purchase Details
Home Financials for this Owner
Home Financials are based on the most recent Mortgage that was taken out on this home.Purchase Details
Home Financials for this Owner
Home Financials are based on the most recent Mortgage that was taken out on this home.Purchase Details
Home Financials for this Owner
Home Financials are based on the most recent Mortgage that was taken out on this home.Purchase Details
Purchase Details
Similar Homes in Apache Junction, AZ
Home Values in the Area
Average Home Value in this Area
Purchase History
| Date | Type | Sale Price | Title Company |
|---|---|---|---|
| Warranty Deed | $259,000 | Driggs Title Agency Inc | |
| Warranty Deed | $164,500 | Equity Title Agency | |
| Warranty Deed | $130,000 | Security Title Agency | |
| Interfamily Deed Transfer | -- | Security Title Agency | |
| Cash Sale Deed | $126,406 | Security Title Agency |
Mortgage History
| Date | Status | Loan Amount | Loan Type |
|---|---|---|---|
| Open | $12,715 | New Conventional | |
| Closed | $12,715 | Second Mortgage Made To Cover Down Payment | |
| Open | $254,308 | FHA | |
| Previous Owner | $161,519 | FHA | |
| Previous Owner | $130,000 | VA |
Property History
| Date | Event | Price | Change | Sq Ft Price |
|---|---|---|---|---|
| 10/14/2020 10/14/20 | Sold | $259,000 | -5.8% | $138 / Sq Ft |
| 10/05/2020 10/05/20 | For Sale | $275,000 | 0.0% | $146 / Sq Ft |
| 09/08/2020 09/08/20 | Pending | -- | -- | -- |
| 08/29/2020 08/29/20 | For Sale | $275,000 | +67.2% | $146 / Sq Ft |
| 04/03/2015 04/03/15 | Sold | $164,500 | -3.2% | $88 / Sq Ft |
| 03/14/2015 03/14/15 | Price Changed | $170,000 | +4.9% | $90 / Sq Ft |
| 03/06/2015 03/06/15 | For Sale | $162,000 | 0.0% | $86 / Sq Ft |
| 03/06/2015 03/06/15 | Price Changed | $162,000 | 0.0% | $86 / Sq Ft |
| 03/02/2015 03/02/15 | Price Changed | $162,000 | -4.7% | $86 / Sq Ft |
| 02/26/2015 02/26/15 | For Sale | $170,000 | -- | $90 / Sq Ft |
Tax History Compared to Growth
Tax History
| Year | Tax Paid | Tax Assessment Tax Assessment Total Assessment is a certain percentage of the fair market value that is determined by local assessors to be the total taxable value of land and additions on the property. | Land | Improvement |
|---|---|---|---|---|
| 2025 | $1,615 | $31,164 | -- | -- |
| 2024 | $1,518 | $33,895 | -- | -- |
| 2023 | $1,589 | $28,303 | $0 | $0 |
| 2022 | $1,518 | $20,987 | $1,005 | $19,982 |
| 2021 | $1,566 | $18,707 | $0 | $0 |
| 2020 | $1,527 | $17,947 | $0 | $0 |
| 2019 | $1,461 | $16,926 | $0 | $0 |
| 2018 | $1,429 | $15,549 | $0 | $0 |
| 2017 | $1,394 | $14,574 | $0 | $0 |
| 2016 | $1,351 | $14,484 | $1,100 | $13,384 |
| 2014 | $1,297 | $8,501 | $1,100 | $7,401 |
Agents Affiliated with this Home
-
Joel Zamora
J
Seller's Agent in 2020
Joel Zamora
EMG Real Estate
(602) 754-3289
1 in this area
34 Total Sales
-
Barbara Forsyth

Buyer's Agent in 2020
Barbara Forsyth
DeLex Realty
(480) 295-2619
4 in this area
53 Total Sales
-
Jason Moss

Seller's Agent in 2015
Jason Moss
RCP Real Estate LLC
(480) 636-6386
5 in this area
92 Total Sales
-
Waldemar Estrada
W
Buyer's Agent in 2015
Waldemar Estrada
Waldenwest Realty
32 Total Sales
Map
Source: Arizona Regional Multiple Listing Service (ARMLS)
MLS Number: 6124805
APN: 103-22-173
- 2333 E 27th Ave
- 2181 E 27th Ave
- 2929 E Mohave Ln
- 2317 E Mohave Ln
- 2286 E Mohave Ln
- 2487 S Conestoga Rd
- 2129 E Yuma Ave
- 2435 S Acacia Rd
- 2306 S Cortez Rd
- 3235 S Bowman Rd
- 3237 S Chaparral Rd
- 2605 S Tomahawk Rd Unit 120
- 3285 S Chaparral Rd
- 3355 S Cortez Rd Unit 66
- 3355 S Cortez Rd Unit 98
- 3355 S Cortez Rd Unit 55
- 3438 S Bowman Rd
- 3270 S Goldfield Rd Unit 514
- 3488 S Bowman Rd
- 591 S Ironstone Dr
