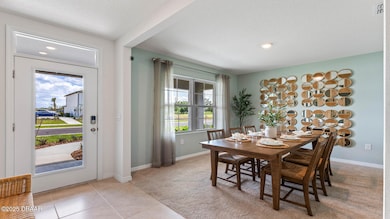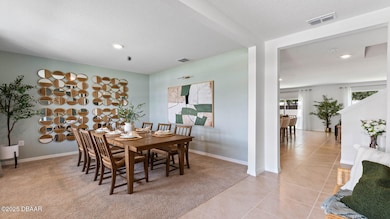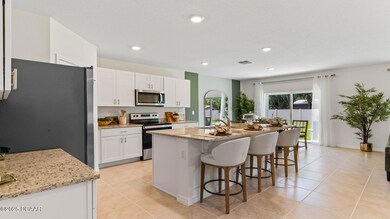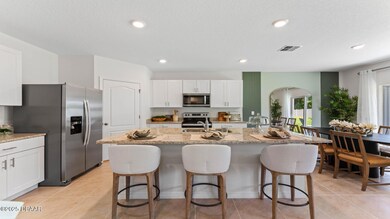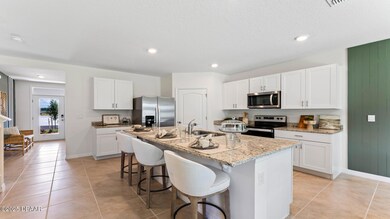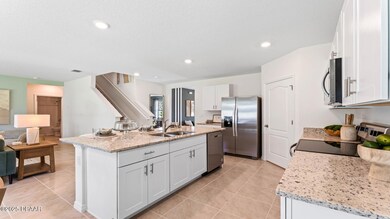2274 Lake Preserve Cir New Smyrna Beach, FL 32168
Estimated payment $2,799/month
Highlights
- Home Under Construction
- Loft
- Walk-In Pantry
- Traditional Architecture
- Community Pool
- 2 Car Attached Garage
About This Home
The Hayden floorplan in (community), (city), Florida offers 5 bedrooms, 3 bathrooms, 2,601 sq ft, and a 2-car garage. Features include a flex room, kitchen with island, granite countertops, stainless steel appliances, and a walk-in pantry. One bedroom is on the first floor for privacy. The second floor has the primary bedroom with en suite, three additional bedrooms, a second living area, and smart home technology. Contact for more details. *Photos are of similar model but not that of exact house. Pictures, photographs, colors, features, and sizes are for illustration purposes only and will vary from the homes as built. Home and community information including pricing, included features, terms, availability and amenities are subject to change and prior sale at any time without notice or obligation. Please note that no representations or warranties are made regarding school districts or school assignments; you should conduct your own investigation regarding current and future schools and school boundaries.*
Listing Agent
D R Horton Realty of Central Florida License #3357062 Listed on: 10/27/2025
Home Details
Home Type
- Single Family
Lot Details
- 5,998 Sq Ft Lot
HOA Fees
- $68 Monthly HOA Fees
Parking
- 2 Car Attached Garage
Home Design
- Home Under Construction
- Traditional Architecture
- Slab Foundation
- Shingle Roof
- Block And Beam Construction
- Stucco
Interior Spaces
- 2,601 Sq Ft Home
- 2-Story Property
- Living Room
- Dining Room
- Loft
Kitchen
- Eat-In Kitchen
- Walk-In Pantry
- Electric Range
- Dishwasher
- Kitchen Island
- Disposal
Flooring
- Carpet
- Tile
Bedrooms and Bathrooms
- 5 Bedrooms
- Split Bedroom Floorplan
- Walk-In Closet
- 3 Full Bathrooms
Laundry
- Laundry on upper level
- Washer and Electric Dryer Hookup
Utilities
- Central Heating and Cooling System
- Heat Pump System
- Cable TV Available
Listing and Financial Details
- Assessor Parcel Number 7453-02-00-3550
Community Details
Overview
- Not On The List Subdivision
Recreation
- Community Pool
Map
Home Values in the Area
Average Home Value in this Area
Tax History
| Year | Tax Paid | Tax Assessment Tax Assessment Total Assessment is a certain percentage of the fair market value that is determined by local assessors to be the total taxable value of land and additions on the property. | Land | Improvement |
|---|---|---|---|---|
| 2025 | -- | $3,649 | $3,649 | -- |
| 2024 | -- | $3,649 | $3,649 | -- |
| 2023 | -- | $3,649 | $3,649 | -- |
Property History
| Date | Event | Price | List to Sale | Price per Sq Ft |
|---|---|---|---|---|
| 10/27/2025 10/27/25 | For Sale | $437,405 | -- | $168 / Sq Ft |
Source: Daytona Beach Area Association of REALTORS®
MLS Number: 1219307
APN: 7453-02-00-3550
- 2273 Lake Preserve Cir
- 2271 Lake Preserve Cir
- 2277 Lake Preserve Cir
- 2276 Lake Preserve Cir
- 2272 Lake Preserve Cir
- 2270 Lake Preserve Cir
- 2268 Lake Preserve Cir
- 2280 Lake Preserve Cir
- 2266 Lake Preserve Cir
- 2259 Lake Preserve Cir
- 2253 Lake Preserve Cir
- 2245 Lake Preserve Cir
- 2221 Lake Preserve Cir
- 2229 Lake Preserve Cir
- 2213 Lake Preserve Cir
- 2201 Lake Preserve Cir
- 2111 Old Mission Rd
- Cali Plan at Oak Leaf Preserve
- Hayden Plan at Oak Leaf Preserve
- 2238 Lake Preserve Cir
- 1704 Red Rock Rd
- 1001 Wildwood Blvd
- 1431 Victory Palm Dr
- 1515 Pine Tree Dr
- 322 Canal Rd Unit D 26
- 322 Canal Rd Unit G41
- 1021 Flagler Ave
- 146 Highland Ave
- 434 Palmetto St
- 436 Palmetto St
- 2725 Silver Canoe Dr
- 1527 Juniper Dr
- 1801 Sugartree Cir
- 2712 Golden Trout Ln
- 1819 Juniper Dr
- 124 New Hampshire St
- 367 Castlewood Ln
- 2433 Lydia Way
- 2029 Needle Palm Dr

