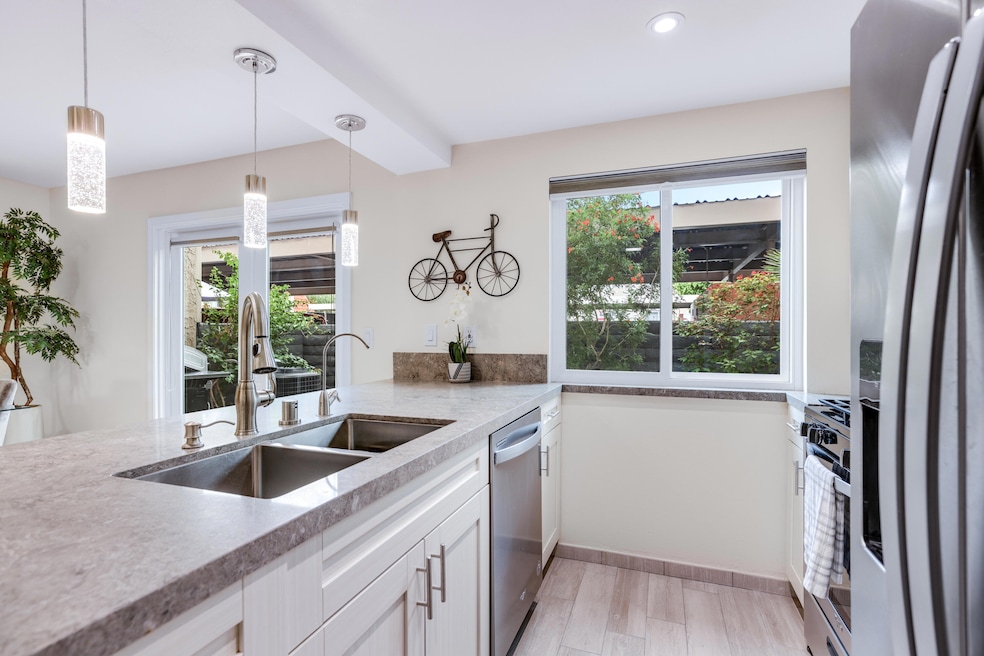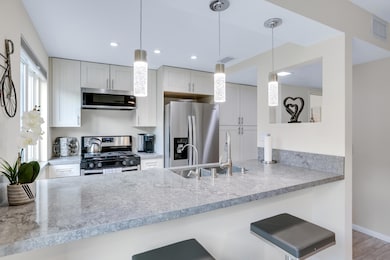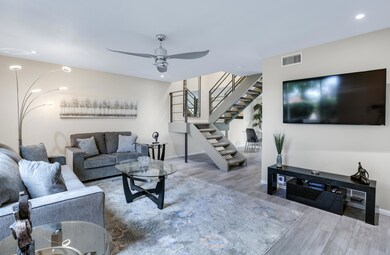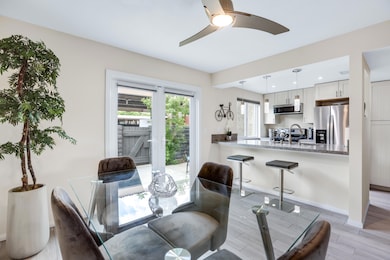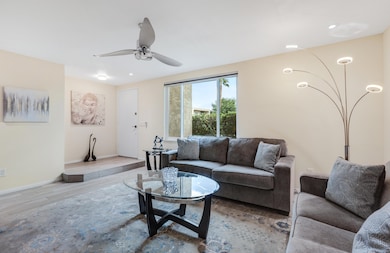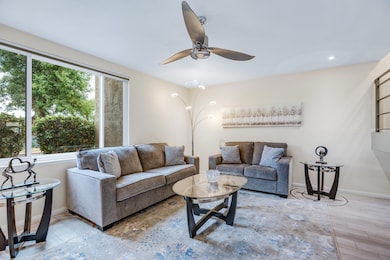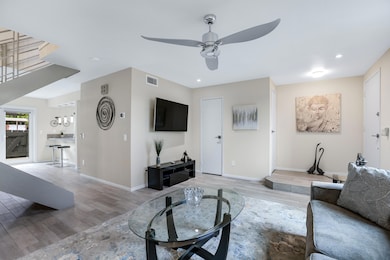2274 N Indian Canyon Dr Unit C Palm Springs, CA 92262
Vista Norte Neighborhood
3
Beds
2.5
Baths
1,344
Sq Ft
871
Sq Ft Lot
Highlights
- Heated Lap Pool
- Gated Community
- Mountain View
- Palm Springs High School Rated A-
- Updated Kitchen
- Secondary bathroom tub or shower combo
About This Home
Vacation Rental. Minimum 30 day booking. Peak Season Rate posted. Completely renovated, beautifully upscale 3 BR/2.5 Bath contemporary and close to the pool/spa with lovely mountain views. This spectacular vacation rental home can sleep up to five. Sorry, no annual leases. No Pets! Two covered parking spaces. Rates are: Dec-May: $150/night, Nov & June: $140/night and July to October: $120/night. $1000 Security deposit. $300 cleaning fee, $188 Prop Fee.. Booked Jan-April 2025 and Jan/Feb 2026.
Condo Details
Home Type
- Condominium
Est. Annual Taxes
- $1,675
Year Built
- Built in 1971
Lot Details
- Home has East and West Exposure
- Wood Fence
- Landscaped
- Sprinklers on Timer
Home Design
- Mediterranean Architecture
- Split Level Home
- Entry on the 1st floor
- Turnkey
- Slab Foundation
- Composition Roof
- "S" Clay Tile Roof
- Stucco Exterior
Interior Spaces
- 1,344 Sq Ft Home
- Ceiling Fan
- Blinds
- Great Room
- Living Room
- Dining Area
- Den
- Mountain Views
Kitchen
- Updated Kitchen
- Breakfast Bar
- Gas Oven
- Gas Cooktop
- Range Hood
- Microwave
- Freezer
- Water Line To Refrigerator
- Dishwasher
- Quartz Countertops
- Disposal
Flooring
- Carpet
- Ceramic Tile
Bedrooms and Bathrooms
- 3 Bedrooms
- All Upper Level Bedrooms
- Dressing Area
- Remodeled Bathroom
- Powder Room
- Secondary bathroom tub or shower combo
- Shower Only in Secondary Bathroom
- Marble Shower
Laundry
- Laundry Room
- Dryer
- Washer
Parking
- 4 Car Parking Spaces
- 2 Detached Carport Spaces
- Side by Side Parking
- Automatic Gate
Pool
- Heated Lap Pool
- Heated In Ground Pool
- Heated Spa
- In Ground Spa
- Gunite Spa
- Gunite Pool
- Fence Around Pool
- Spa Fenced
- Pool Tile
Outdoor Features
- Enclosed Patio or Porch
- Built-In Barbecue
Location
- Ground Level
Utilities
- Forced Air Heating and Cooling System
- Heating System Uses Natural Gas
- Underground Utilities
- 220 Volts in Kitchen
- Property is located within a water district
- Gas Water Heater
- Cable TV Available
Listing and Financial Details
- Security Deposit $1,000
- The owner pays for electricity, water, pool service, gas, gardener
- 30-Month Minimum Lease Term
- Month-to-Month Lease Term
- Seasonal Lease Term
- Assessor Parcel Number 501460032
Community Details
Overview
- HOA YN
- 119 Units
- Indian Canyon Gardens Subdivision
- Greenbelt
Amenities
- Community Barbecue Grill
Recreation
- Community Pool
- Community Spa
Pet Policy
- Pets Allowed with Restrictions
Security
- Card or Code Access
- Gated Community
Map
Source: Greater Palm Springs Multiple Listing Service
MLS Number: 219117680
APN: 501-460-032
Nearby Homes
- 2252 N Indian Canyon Dr Unit E
- 2120 N Indian Canyon Dr Unit D
- 250 E Via Escuela Unit G
- 2303 N Indian Canyon Dr
- 205 The River
- 179 The River
- 2211 N Starr Rd
- 2272 N Starr Rd
- 325 E Via Escuela Unit 324
- 200 W Via Olivera
- 453 E Via Escuela Unit 511
- 385 E Via Escuela Unit 415
- 2501 N Indian Canyon Dr Unit 635
- 2023 N Via Miraleste Unit 1022
- 600 E Alexander Way
- 2101 N Berne Dr
- 1865 N Via Miraleste Unit 1822
- 200 E Racquet Club Rd Unit 69
- 200 E Racquet Club Rd Unit 23
- 200 E Racquet Club Rd Unit 60
- 2166 N Indian Canyon Dr Unit C
- 2230 N Indian Canyon Dr Unit E
- 191 The River
- 200 E Racquet Club Rd Unit 23
- 200 E Racquet Club Rd Unit 68
- 200 E Racquet Club Rd Unit 31
- 2074 N Mira Vista Way
- 2160 N Junipero Ave Unit 3
- 688 E Spencer Dr
- 1740 N Via Miraleste
- 525 E Cottonwood Rd Unit Furnished 1 Bdm PSCentral
- 685 E Vista Chino Unit 2
- 686 E Cottonwood Rd Unit 7
- 483 Beacon Way
- 392 E Stevens Rd
- 524 E Miraleste Ct
- 315 E Stevens Rd Unit 4
- 1481 N Fiesta Rd
- 350 W Pico Rd
- 1123 E El Cid
