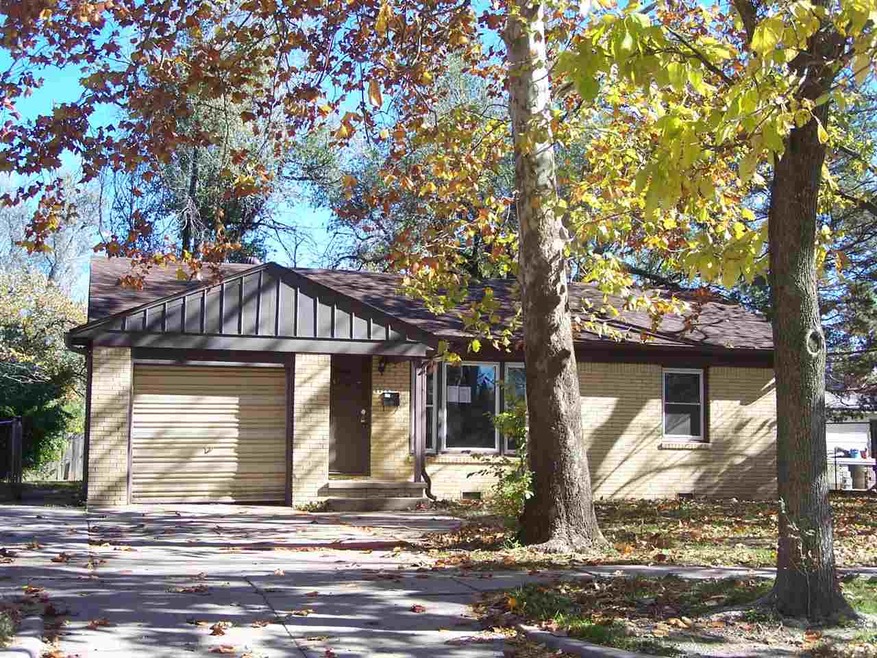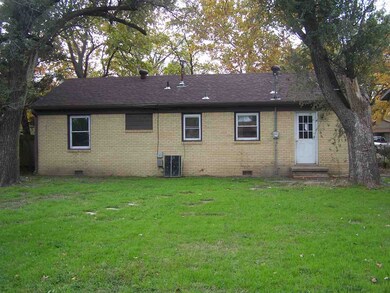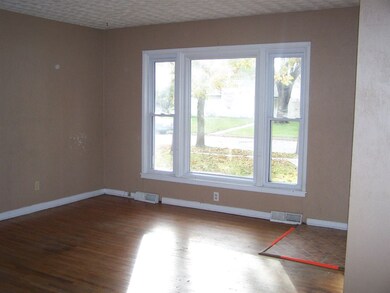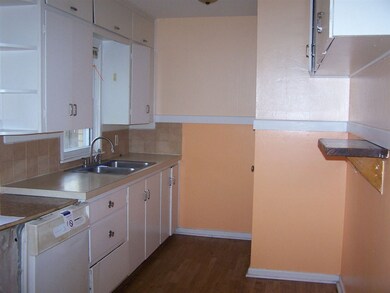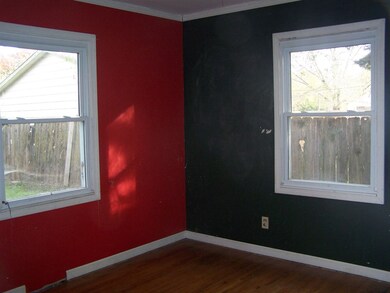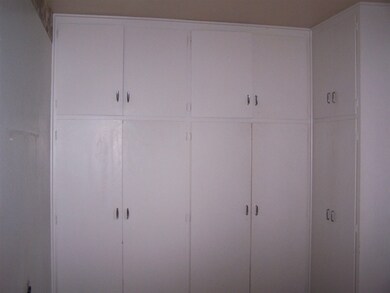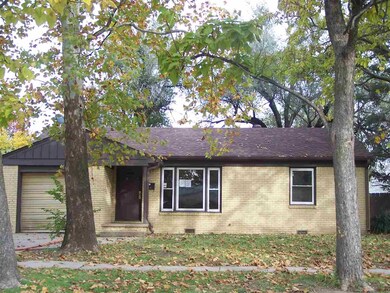
2274 S Hiram St Wichita, KS 67213
Southwest Wichita NeighborhoodHighlights
- Ranch Style House
- Converted Garage
- Patio
- Wood Flooring
- Brick or Stone Mason
- Laundry Room
About This Home
As of January 2019This 3 bedroom home features an easy maintenance, all brick exterior, fenced yard, and a large shed with garage door in the back yard. Inside you'll find a bright living room, wood floors throughout, and a converted garage that could easily be returned to it's original function. Priced below county appraisal!
Last Agent to Sell the Property
Sherwood Realty, Inc. License #BR00053845 Listed on: 11/09/2018
Last Buyer's Agent
Bryson Decker
Coldwell Banker Plaza Real Estate License #00239420
Home Details
Home Type
- Single Family
Est. Annual Taxes
- $628
Year Built
- Built in 1957
Lot Details
- 7,405 Sq Ft Lot
- Wood Fence
- Chain Link Fence
Parking
- Converted Garage
Home Design
- Ranch Style House
- Brick or Stone Mason
- Composition Roof
Interior Spaces
- 1,172 Sq Ft Home
- Combination Kitchen and Dining Room
- Wood Flooring
- Crawl Space
Bedrooms and Bathrooms
- 3 Bedrooms
- 1 Full Bathroom
Laundry
- Laundry Room
- Laundry on main level
- 220 Volts In Laundry
Outdoor Features
- Patio
- Outdoor Storage
- Rain Gutters
Schools
- Woodman Elementary School
- Truesdell Middle School
- South High School
Utilities
- Forced Air Heating and Cooling System
- Heating System Uses Gas
Community Details
- Pawnee Park Subdivision
Listing and Financial Details
- Assessor Parcel Number 20173-129-31-0-34-03-014.0
Ownership History
Purchase Details
Home Financials for this Owner
Home Financials are based on the most recent Mortgage that was taken out on this home.Purchase Details
Home Financials for this Owner
Home Financials are based on the most recent Mortgage that was taken out on this home.Purchase Details
Purchase Details
Purchase Details
Home Financials for this Owner
Home Financials are based on the most recent Mortgage that was taken out on this home.Purchase Details
Home Financials for this Owner
Home Financials are based on the most recent Mortgage that was taken out on this home.Similar Homes in Wichita, KS
Home Values in the Area
Average Home Value in this Area
Purchase History
| Date | Type | Sale Price | Title Company |
|---|---|---|---|
| Interfamily Deed Transfer | -- | Security 1St Title Llc | |
| Special Warranty Deed | -- | Security 1St Title | |
| Special Warranty Deed | -- | None Available | |
| Sheriffs Deed | $63,178 | None Available | |
| Warranty Deed | -- | Security 1St Title | |
| Warranty Deed | -- | None Available |
Mortgage History
| Date | Status | Loan Amount | Loan Type |
|---|---|---|---|
| Open | $84,750 | New Conventional | |
| Closed | $35,999 | Future Advance Clause Open End Mortgage | |
| Previous Owner | $63,331 | FHA | |
| Previous Owner | $62,224 | VA | |
| Previous Owner | $64,354 | VA | |
| Previous Owner | $65,964 | New Conventional |
Property History
| Date | Event | Price | Change | Sq Ft Price |
|---|---|---|---|---|
| 01/03/2019 01/03/19 | Sold | -- | -- | -- |
| 12/05/2018 12/05/18 | Pending | -- | -- | -- |
| 11/09/2018 11/09/18 | For Sale | $54,000 | -14.3% | $46 / Sq Ft |
| 05/01/2017 05/01/17 | Sold | -- | -- | -- |
| 03/27/2017 03/27/17 | Pending | -- | -- | -- |
| 03/18/2017 03/18/17 | For Sale | $63,000 | -- | $51 / Sq Ft |
Tax History Compared to Growth
Tax History
| Year | Tax Paid | Tax Assessment Tax Assessment Total Assessment is a certain percentage of the fair market value that is determined by local assessors to be the total taxable value of land and additions on the property. | Land | Improvement |
|---|---|---|---|---|
| 2025 | $1,124 | $12,305 | $2,231 | $10,074 |
| 2024 | $1,124 | $11,293 | $1,541 | $9,752 |
| 2023 | $1,124 | $11,293 | $1,541 | $9,752 |
| 2022 | $1,034 | $9,706 | $1,449 | $8,257 |
| 2021 | $1,016 | $9,074 | $1,449 | $7,625 |
| 2020 | $919 | $8,211 | $1,449 | $6,762 |
| 2019 | $867 | $7,751 | $1,449 | $6,302 |
| 2018 | $828 | $7,407 | $978 | $6,429 |
| 2017 | $634 | $0 | $0 | $0 |
| 2016 | $613 | $0 | $0 | $0 |
| 2015 | $637 | $0 | $0 | $0 |
| 2014 | $706 | $0 | $0 | $0 |
Agents Affiliated with this Home
-
Donna Sherwood
D
Seller's Agent in 2019
Donna Sherwood
Sherwood Realty, Inc.
(316) 516-0212
3 in this area
60 Total Sales
-
B
Buyer's Agent in 2019
Bryson Decker
Coldwell Banker Plaza Real Estate
-
Dennis Dillon

Seller's Agent in 2017
Dennis Dillon
Keller Williams Signature Partners, LLC
(316) 847-2869
40 Total Sales
-
K
Buyer's Agent in 2017
Kirk Brown
Exp Realty, LLC
Map
Source: South Central Kansas MLS
MLS Number: 559392
APN: 129-31-0-34-03-014.00
- 2267 S Euclid St
- 2301 S Euclid St
- 2226 S Glenn St
- 2460 S Bennett Ave
- 2455 S Bennett Ave
- 2427 S Everett St
- 1432 W Lotus St
- 2020 S Saint Clair St
- 1921 S Vine St
- 2309 W Hadden St
- 1334 W Haskell St
- 1709 W Dallas St
- 2428 W Hadden St
- 2703 S Bennett Ave
- 1833 S Fern St
- 2714 W Maxwell Ave
- 2751 S Bennett Ave
- 2627 W Hadden Ave
- 1310 W Casado St
- 1317 W Casado St
