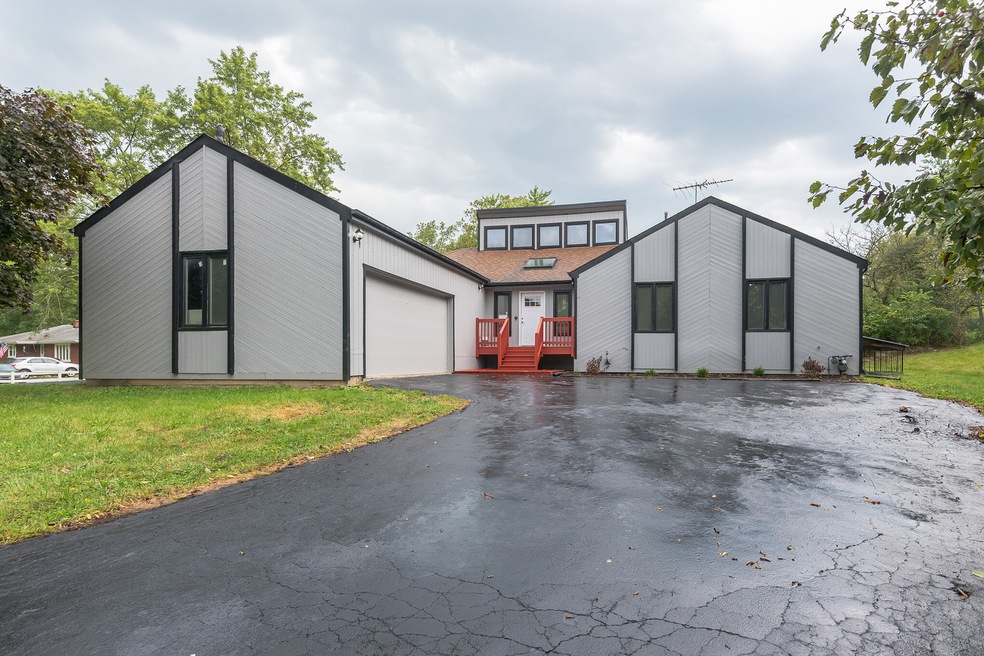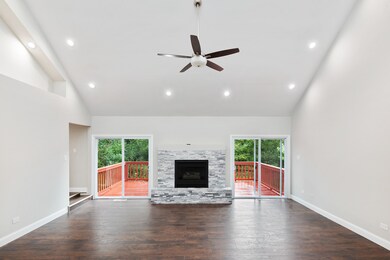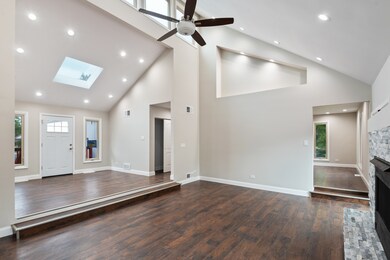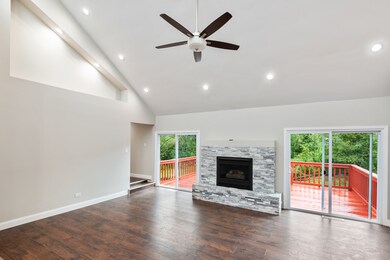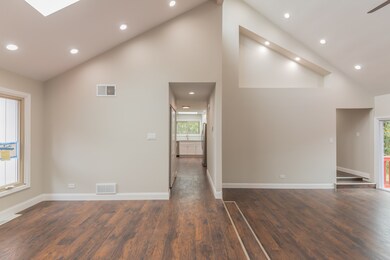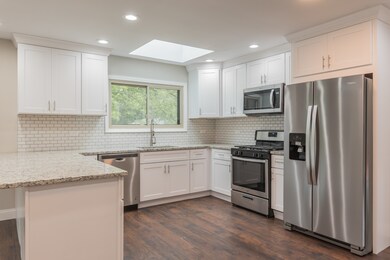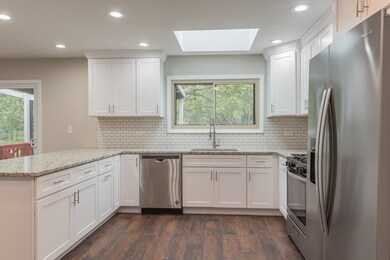
22740 Frederick Rd Steger, IL 60475
West Steger NeighborhoodHighlights
- Deck
- Stainless Steel Appliances
- Central Air
- Recreation Room
- Attached Garage
About This Home
As of November 2019DON'T MISS this beautifully updated 4 bed 3 bath ranch sitting on over an acer lot! Over 3,400 sqft of living space w/ FULL FINISHED BASEMENT. Enjoy entertaining in the brand new gourmet kitchen, all new stainless steel appliances, granite countertops, new backsplash, and 42 inch cabinets. Enjoy warmer months on the walkout deck. Full finished walkout basement includes HUGE rec room area plus large bedroom/office. No homeowners exemption so taxes would be lower.
Last Agent to Sell the Property
Bart Mozolewski
Chicagoland Brokers Inc. License #475154932 Listed on: 09/04/2019

Home Details
Home Type
- Single Family
Est. Annual Taxes
- $8,322
Year Built | Renovated
- 1987 | 2019
Parking
- Attached Garage
- Driveway
- Parking Included in Price
- Garage Is Owned
Home Design
- Cedar
Interior Spaces
- Primary Bathroom is a Full Bathroom
- Recreation Room
- Bonus Room
Kitchen
- Oven or Range
- Microwave
- Dishwasher
- Stainless Steel Appliances
Finished Basement
- Basement Fills Entire Space Under The House
- Finished Basement Bathroom
Outdoor Features
- Deck
Utilities
- Central Air
- Heating System Uses Gas
Listing and Financial Details
- $1,368 Seller Concession
Ownership History
Purchase Details
Home Financials for this Owner
Home Financials are based on the most recent Mortgage that was taken out on this home.Purchase Details
Home Financials for this Owner
Home Financials are based on the most recent Mortgage that was taken out on this home.Purchase Details
Similar Homes in the area
Home Values in the Area
Average Home Value in this Area
Purchase History
| Date | Type | Sale Price | Title Company |
|---|---|---|---|
| Warranty Deed | $220,000 | Chicago Title | |
| Special Warranty Deed | $52,500 | Attorneys Ttl Guaranty Fund | |
| Sheriffs Deed | -- | Attorney |
Mortgage History
| Date | Status | Loan Amount | Loan Type |
|---|---|---|---|
| Open | $28,255 | FHA | |
| Closed | $28,091 | FHA | |
| Previous Owner | $216,015 | FHA | |
| Previous Owner | $112,175 | Construction | |
| Previous Owner | $397,500 | Reverse Mortgage Home Equity Conversion Mortgage | |
| Previous Owner | $41,005 | Stand Alone Second |
Property History
| Date | Event | Price | Change | Sq Ft Price |
|---|---|---|---|---|
| 11/20/2019 11/20/19 | Sold | $220,000 | 0.0% | $64 / Sq Ft |
| 09/10/2019 09/10/19 | Pending | -- | -- | -- |
| 09/04/2019 09/04/19 | For Sale | $220,000 | +450.0% | $64 / Sq Ft |
| 04/24/2019 04/24/19 | Sold | $40,000 | -23.8% | $19 / Sq Ft |
| 04/08/2019 04/08/19 | Pending | -- | -- | -- |
| 04/02/2019 04/02/19 | Price Changed | $52,500 | -11.0% | $25 / Sq Ft |
| 04/01/2019 04/01/19 | For Sale | $59,000 | 0.0% | $28 / Sq Ft |
| 02/15/2019 02/15/19 | Pending | -- | -- | -- |
| 02/11/2019 02/11/19 | For Sale | $59,000 | +47.5% | $28 / Sq Ft |
| 01/30/2019 01/30/19 | Off Market | $40,000 | -- | -- |
| 01/25/2019 01/25/19 | Price Changed | $59,000 | -15.7% | $28 / Sq Ft |
| 10/30/2018 10/30/18 | For Sale | $70,000 | -- | $33 / Sq Ft |
Tax History Compared to Growth
Tax History
| Year | Tax Paid | Tax Assessment Tax Assessment Total Assessment is a certain percentage of the fair market value that is determined by local assessors to be the total taxable value of land and additions on the property. | Land | Improvement |
|---|---|---|---|---|
| 2024 | $8,322 | $24,974 | $6,736 | $18,238 |
| 2023 | $7,872 | $24,974 | $6,736 | $18,238 |
| 2022 | $7,872 | $19,334 | $4,491 | $14,843 |
| 2021 | $7,372 | $19,333 | $4,490 | $14,843 |
| 2020 | $7,243 | $19,333 | $4,490 | $14,843 |
| 2019 | $8,031 | $22,000 | $3,367 | $18,633 |
| 2018 | $7,765 | $22,000 | $3,367 | $18,633 |
| 2017 | $7,869 | $22,000 | $3,367 | $18,633 |
| 2016 | $7,480 | $20,257 | $2,245 | $18,012 |
| 2015 | $7,449 | $20,257 | $2,245 | $18,012 |
| 2014 | $3,061 | $20,257 | $2,245 | $18,012 |
| 2013 | $2,866 | $20,605 | $2,245 | $18,360 |
Agents Affiliated with this Home
-
B
Seller's Agent in 2019
Bart Mozolewski
Chicagoland Brokers Inc.
-
Dennis Brim
D
Seller's Agent in 2019
Dennis Brim
Prestige Partners Realty, Inc.
(708) 955-2746
62 Total Sales
-
Christina Horne

Buyer's Agent in 2019
Christina Horne
Chicagoland Realty & Associates Inc
(708) 785-7030
158 Total Sales
-
Christopher Adrian

Buyer's Agent in 2019
Christopher Adrian
BS Realty Services LLC
(773) 398-6900
14 Total Sales
Map
Source: Midwest Real Estate Data (MRED)
MLS Number: MRD10506034
APN: 32-34-302-009-0000
- 22828 Frederick Rd
- 89 227th St
- 22550 Miller Rd
- 22775 Sherman Rd
- 189 E 34th St
- 21400 Lisa Ln
- 22807 Wentworth Ave
- 21211 Lisa Ln
- 319 Royal Oaks Dr
- 3449 Somerset St
- 21191 Lisa Ln
- 3032 Sandy Ridge Dr
- 3505 Haweswood Dr
- 8 Berk Ln
- 23021 Oakland Dr
- 324 Royal Oak Dr
- 205 Hereford Ave
- 5 Geneva Ct
- 304 Royal Oak Dr
- 30 Zurich Ct
