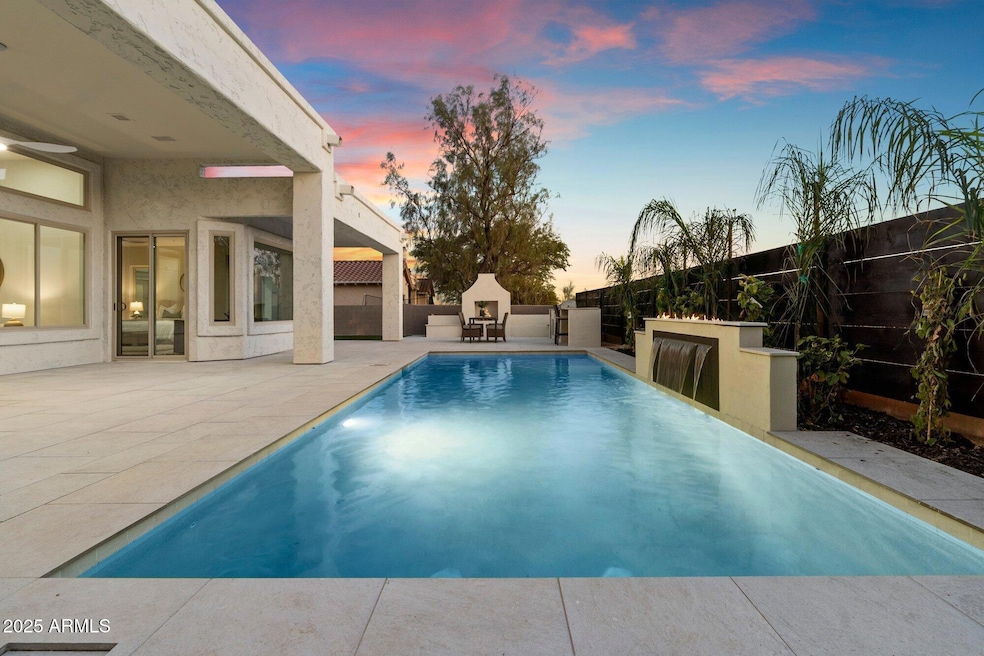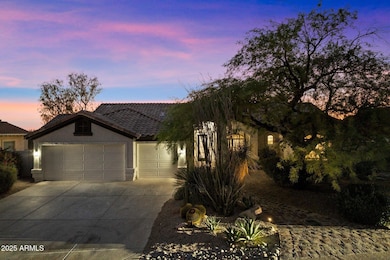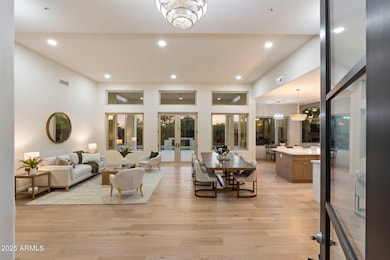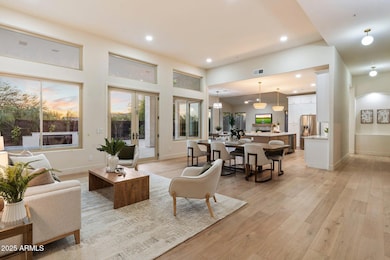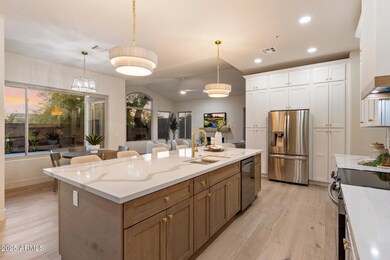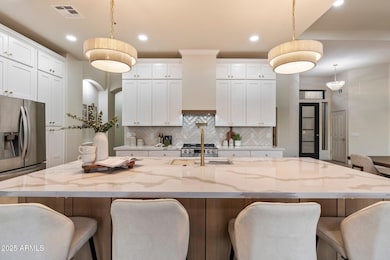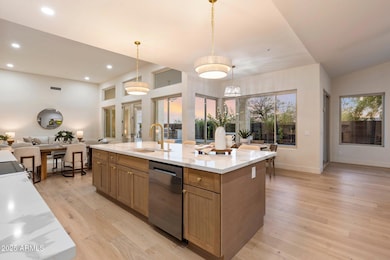22742 N 90th St Scottsdale, AZ 85255
Pinnacle Peak NeighborhoodEstimated payment $9,569/month
Highlights
- Heated Pool
- Family Room with Fireplace
- Santa Barbara Architecture
- Copper Ridge School Rated A
- Wood Flooring
- Granite Countertops
About This Home
THIS EXTRAORDINARY home has been completely reimagined and meticulously renovated to perfection! Contemporary elegance meets desert charm in prestigious North Scottsdale Pinnacle Peak. Step inside to gleaming white oak hardwood floors, thoughtfully designed open concept living with a grand gourmet chef's kitchen, Quartz countertops, all custom wood cabinets, premium stainless appliances, designer hardware and fixtures with an oversized island for optimal entertaining. Split floor plan with a spacious and private primary suite, a stunning bathroom and 2 walk-in closet spaces. COMPLETELY redesigned backyard oasis is an absolute show stopper! New pool with a contemporary cascading waterfall and mesmerizing fire feature. Outdoor entertaining area is designed for memorable gatherings besides a majestic wood burning fireplace with built-in fireside seating, complete outdoor kitchen, massive stone pavers throughout, premium synthetic grass area, Shou Sugi Ban fence and all new landscaping with palm trees. This home is a true masterpiece for the most discerning buyer!
Listing Agent
Russ Lyon Sotheby's International Realty License #SA643079000 Listed on: 08/08/2025

Home Details
Home Type
- Single Family
Est. Annual Taxes
- $3,660
Year Built
- Built in 1996
Lot Details
- 0.28 Acre Lot
- Desert faces the front and back of the property
- Wrought Iron Fence
- Wood Fence
- Block Wall Fence
- Artificial Turf
- Front and Back Yard Sprinklers
- Sprinklers on Timer
HOA Fees
- $22 Monthly HOA Fees
Parking
- 3 Car Direct Access Garage
- Garage Door Opener
Home Design
- Santa Barbara Architecture
- Spanish Architecture
- Wood Frame Construction
- Tile Roof
- Concrete Roof
- Foam Roof
- Stucco
Interior Spaces
- 3,119 Sq Ft Home
- 1-Story Property
- Ceiling Fan
- Double Pane Windows
- Vinyl Clad Windows
- Family Room with Fireplace
- 2 Fireplaces
Kitchen
- Kitchen Updated in 2025
- Eat-In Kitchen
- Breakfast Bar
- Built-In Electric Oven
- Electric Cooktop
- Kitchen Island
- Granite Countertops
Flooring
- Floors Updated in 2025
- Wood Flooring
Bedrooms and Bathrooms
- 4 Bedrooms
- Bathroom Updated in 2025
- Primary Bathroom is a Full Bathroom
- 3 Bathrooms
- Dual Vanity Sinks in Primary Bathroom
- Bathtub With Separate Shower Stall
Pool
- Pool Updated in 2025
- Heated Pool
Outdoor Features
- Covered Patio or Porch
- Outdoor Fireplace
- Fire Pit
- Built-In Barbecue
Schools
- Copper Ridge Elementary And Middle School
- Chaparral High School
Utilities
- Cooling System Updated in 2022
- Central Air
- Heating Available
- Plumbing System Updated in 2025
- Wiring Updated in 2025
- High Speed Internet
- Cable TV Available
Listing and Financial Details
- Tax Lot 65
- Assessor Parcel Number 217-07-593
Community Details
Overview
- Association fees include (see remarks)
- Ogden Association, Phone Number (480) 396-4567
- Built by Maracay
- Carriage Hills Phase 1 Lot 1 68 Subdivision
Recreation
- Bike Trail
Map
Home Values in the Area
Average Home Value in this Area
Tax History
| Year | Tax Paid | Tax Assessment Tax Assessment Total Assessment is a certain percentage of the fair market value that is determined by local assessors to be the total taxable value of land and additions on the property. | Land | Improvement |
|---|---|---|---|---|
| 2025 | $4,446 | $62,959 | -- | -- |
| 2024 | $3,611 | $59,961 | -- | -- |
| 2023 | $3,611 | $73,320 | $14,660 | $58,660 |
| 2022 | $3,395 | $55,430 | $11,080 | $44,350 |
| 2021 | $3,644 | $52,350 | $10,470 | $41,880 |
| 2020 | $3,607 | $49,330 | $9,860 | $39,470 |
| 2019 | $3,518 | $47,930 | $9,580 | $38,350 |
| 2018 | $3,437 | $47,810 | $9,560 | $38,250 |
| 2017 | $3,243 | $47,120 | $9,420 | $37,700 |
| 2016 | $3,179 | $45,260 | $9,050 | $36,210 |
| 2015 | $3,054 | $43,670 | $8,730 | $34,940 |
Property History
| Date | Event | Price | List to Sale | Price per Sq Ft | Prior Sale |
|---|---|---|---|---|---|
| 10/30/2025 10/30/25 | Price Changed | $1,750,000 | -2.5% | $561 / Sq Ft | |
| 10/10/2025 10/10/25 | For Sale | $1,795,000 | 0.0% | $576 / Sq Ft | |
| 10/10/2025 10/10/25 | Off Market | $1,795,000 | -- | -- | |
| 08/08/2025 08/08/25 | For Sale | $1,795,000 | +69.3% | $576 / Sq Ft | |
| 05/12/2025 05/12/25 | Sold | $1,060,000 | -11.3% | $350 / Sq Ft | View Prior Sale |
| 04/09/2025 04/09/25 | Pending | -- | -- | -- | |
| 04/08/2025 04/08/25 | Price Changed | $1,195,000 | -4.0% | $395 / Sq Ft | |
| 04/01/2025 04/01/25 | Price Changed | $1,245,000 | -3.9% | $411 / Sq Ft | |
| 03/10/2025 03/10/25 | Price Changed | $1,295,000 | -2.3% | $428 / Sq Ft | |
| 02/20/2025 02/20/25 | For Sale | $1,325,000 | -- | $438 / Sq Ft |
Purchase History
| Date | Type | Sale Price | Title Company |
|---|---|---|---|
| Warranty Deed | $1,060,000 | Landmark Title | |
| Interfamily Deed Transfer | -- | -- | |
| Cash Sale Deed | $277,484 | Stewart Title & Trust |
Mortgage History
| Date | Status | Loan Amount | Loan Type |
|---|---|---|---|
| Open | $1,200,000 | Construction |
Source: Arizona Regional Multiple Listing Service (ARMLS)
MLS Number: 6903817
APN: 217-07-593
- 22756 N 91st Way
- 9097 E Cll de Las Brisas
- 8856 E Via de Luna Dr
- 22852 N 91st Way
- 8880 E Paraiso Dr Unit 223
- 22439 N 89th St
- 22996 N 91st Way
- 22919 N 93rd St
- 8900 E Sands Dr
- 23021 N 87th St
- 22050 N 90th St
- 9363 E Cll de Las Brisas
- 0 E Pinnacle Vista Dr Unit 6826801
- 8529 E Paraiso Dr
- 9450 E Via Montoya Unit 206
- 8514 E Country Club Trail
- 9456 E Sands Dr
- 9350 E Via Del Sol Dr
- 23216 N 95th St
- 9437 E Calle de Valle Dr
- 23043 N 89th Place
- 23150 N Pima Rd
- 8704 E Los Gatos Dr
- 8622 E Vista Del Lago
- 23010 N 86th St
- 9318 E Sands Dr
- 9447 E Calle de Valle Dr
- 8350 E Via Del Sol Dr
- 9290 E Thompson Peak Pkwy Unit 469
- 9270 E Thompson Peak Pkwy Unit 313
- 9270 E Thompson Peak Pkwy Unit 326
- 9270 E Thompson Peak Pkwy Unit 346
- 20801 N 90th Place Unit 169
- 20801 N 90th Place Unit 170
- 20750 N 87th St Unit 2115
- 20750 N 87th St Unit 1081
- 20750 N 87th St Unit 1026
- 20750 N 87th St Unit 2140
- 20750 N 87th St Unit 1098
- 20750 N 87th St Unit 1047
