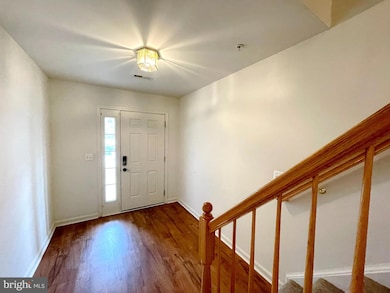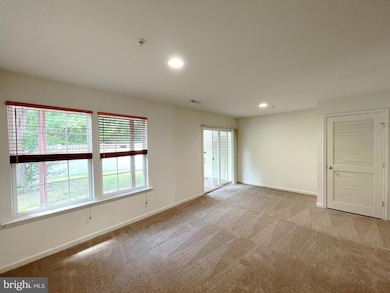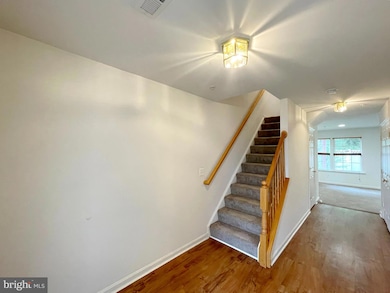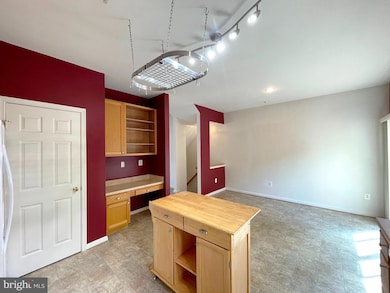22749 Bayside Way California, MD 20619
Highlights
- Colonial Architecture
- Deck
- 1 Car Attached Garage
- Evergreen Elementary School Rated A-
- Porch
- Entry Slope Less Than 1 Foot
About This Home
Luxury end unit 3BR, 2FB, 2HB, 3 level town home. On the entry level of the home you will find the entry foyer, family room, half bath, laundry room and one car front load garage. On the main level is the open floor plan large kitchen and dining areas, the living room and half bath. On the bedroom level are two bedrooms, hall bath and the Primary bedroom suite with walk-in closet. The Primary bath features a double sink vanity as well as a separate tub and shower. Rear deck and fenced rear yard backing to wooded privacy. Neutered/spayed pets considered on a case-by-case basis. Close to NAS PAX and the many amenities offered by the Southern Saint Marys and Southern Calvert County areas.
Townhouse Details
Home Type
- Townhome
Est. Annual Taxes
- $2,760
Year Built
- Built in 2007
Parking
- 1 Car Attached Garage
- 1 Driveway Space
- Front Facing Garage
Home Design
- Colonial Architecture
- Slab Foundation
- Shingle Roof
- Stone Siding
- Vinyl Siding
Interior Spaces
- 1,872 Sq Ft Home
- Property has 3 Levels
Kitchen
- Electric Oven or Range
- Built-In Microwave
- Dishwasher
- Disposal
Bedrooms and Bathrooms
- 3 Bedrooms
Laundry
- Laundry in unit
- Dryer
- Washer
Outdoor Features
- Deck
- Porch
Schools
- Great Mills High School
Utilities
- Forced Air Heating and Cooling System
- Heat Pump System
- Vented Exhaust Fan
- Electric Water Heater
Additional Features
- Entry Slope Less Than 1 Foot
- 2,766 Sq Ft Lot
Listing and Financial Details
- Residential Lease
- Security Deposit $2,395
- Tenant pays for all utilities
- No Smoking Allowed
- 12-Month Min and 24-Month Max Lease Term
- Available 7/5/25
- $25 Application Fee
- Assessor Parcel Number 1908160716
Community Details
Overview
- Property has a Home Owners Association
- Mazel Subdivision
- Property Manager
Pet Policy
- Pet Size Limit
- Pet Deposit Required
- $25 Monthly Pet Rent
- Breed Restrictions
Map
Source: Bright MLS
MLS Number: MDSM2025766
APN: 08-160716
- 22767 Ventura Way
- 22703 Ventura Way
- 45560 Catalina Ln
- 45249 Coledorall Ct
- 45471 Kilkenny Place
- 22798 Old Rolling Rd
- 45462 Westmeath Way Unit K-21
- 45472 Westmeath Way Unit I-23
- 45472 Westmeath Way Unit I12
- 45515 Kilbeggan Ct
- 45482 Westmeath Way Unit H24
- 22580 Garrison Dr
- 45512 Westmeath Way Unit B21
- 45522 Westmeath Way Unit A12
- 22509 Joan Dr
- 45493 Holly Rd
- 22938 Gunston Dr
- 45443 Baringer Dr
- 23148 Shady Mile Dr
- 23040 Town Creek Dr
- 45586 Curley Ct
- 45554 Fore Edwards Ct
- 45569 Knockeyon Ln
- 45660 Jillian Ct
- 45629 Frank Hayden Ln
- 45086 Voyage Path
- 22426 Greenview Ct
- 22226 Valleyview Dr
- 23520 F D R Blvd Unit 403
- 23520 Fdr Blvd Unit 404
- 45336 Fog Horn Way
- 23314 Surrey Way
- 45455 Concord Way
- 21980 Clipper Dr
- 21990 Barkentine Ct
- 23243 Rosewood Ct Unit C6
- 44755 Woodlake Ct
- 44755 Woodlake Ct
- 23636 Kingston Creek Rd
- 23195 Esperanza Dr







