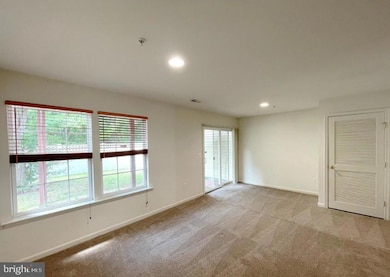22749 Bayside Way California, MD 20619
Highlights
- Colonial Architecture
- Deck
- 1 Car Attached Garage
- Evergreen Elementary School Rated A-
- Porch
- Entry Slope Less Than 1 Foot
About This Home
Bright end unit townhouse with all the comforts you desire in a home: - Three levels featuring 3 bedrooms, 1 recreation room, 2 full bathrooms, and 2 half bathrooms - abundant sunshine, natural light, and ambient heat - Open-concept kitchen with cabinets and an kitchen island. Spacious front-load 1-car garage - Close to popular commuting routes. Applicants must meet all the application requirements below: - Credit score above 700, minimum annual family income $100k . No eviction history, No smokers. Tenants pay for all utilities including electricity, gas and water. Available immediately. 2-year lease requested. Pets accepted but case by case.
Townhouse Details
Home Type
- Townhome
Est. Annual Taxes
- $2,760
Year Built
- Built in 2007
Parking
- 1 Car Attached Garage
- Front Facing Garage
- Driveway
Home Design
- Colonial Architecture
- Slab Foundation
- Shingle Roof
- Stone Siding
- Vinyl Siding
Interior Spaces
- 1,872 Sq Ft Home
- Property has 3 Levels
Kitchen
- Electric Oven or Range
- Built-In Microwave
- Dishwasher
- Disposal
Bedrooms and Bathrooms
- 3 Bedrooms
Laundry
- Laundry in unit
- Dryer
- Washer
Outdoor Features
- Deck
- Porch
Schools
- Great Mills High School
Utilities
- Forced Air Heating and Cooling System
- Heat Pump System
- Vented Exhaust Fan
- Electric Water Heater
Additional Features
- Entry Slope Less Than 1 Foot
- 2,766 Sq Ft Lot
Listing and Financial Details
- Residential Lease
- Security Deposit $2,350
- Tenant pays for lawn/tree/shrub care, light bulbs/filters/fuses/alarm care, minor interior maintenance, gutter cleaning, heat, all utilities
- No Smoking Allowed
- 24-Month Min and 36-Month Max Lease Term
- Available 7/10/25
- $45 Application Fee
- Assessor Parcel Number 1908160716
Community Details
Overview
- Property has a Home Owners Association
- Mazel Subdivision
- Property Manager
Pet Policy
- Pet Size Limit
- Pet Deposit Required
- $25 Monthly Pet Rent
- Breed Restrictions
Map
Source: Bright MLS
MLS Number: MDSM2026008
APN: 08-160716
- 22767 Ventura Way
- 45560 Catalina Ln
- 45249 Coledorall Ct
- 45471 Kilkenny Place
- 22798 Old Rolling Rd
- 45462 Westmeath Way Unit K-21
- 45472 Westmeath Way Unit I-23
- 45472 Westmeath Way Unit I12
- 45515 Kilbeggan Ct
- 45482 Westmeath Way Unit H24
- 22580 Garrison Dr
- 45512 Westmeath Way Unit B21
- 45522 Westmeath Way Unit A12
- 22509 Joan Dr
- 45493 Holly Rd
- 22938 Gunston Dr
- 23148 Shady Mile Dr
- 23040 Town Creek Dr
- 23166 Shady Mile Dr
- 22415 Greenview Ct
- 45277 Keyport Ct
- 45512 Westmeath Way Unit B14
- 45586 Curley Ct
- 45554 Fore Edwards Ct
- 45569 Knockeyon Ln
- 45660 Jillian Ct
- 45629 Frank Hayden Ln
- 45086 Voyage Path
- 22426 Greenview Ct
- 22226 Valleyview Dr
- 23520 F D R Blvd Unit 403
- 23520 Fdr Blvd Unit 404
- 45336 Fog Horn Way
- 23314 Surrey Way
- 45455 Concord Way
- 21980 Clipper Dr
- 21990 Barkentine Ct
- 44755 Woodlake Ct
- 23636 Kingston Creek Rd
- 23195 Esperanza Dr







