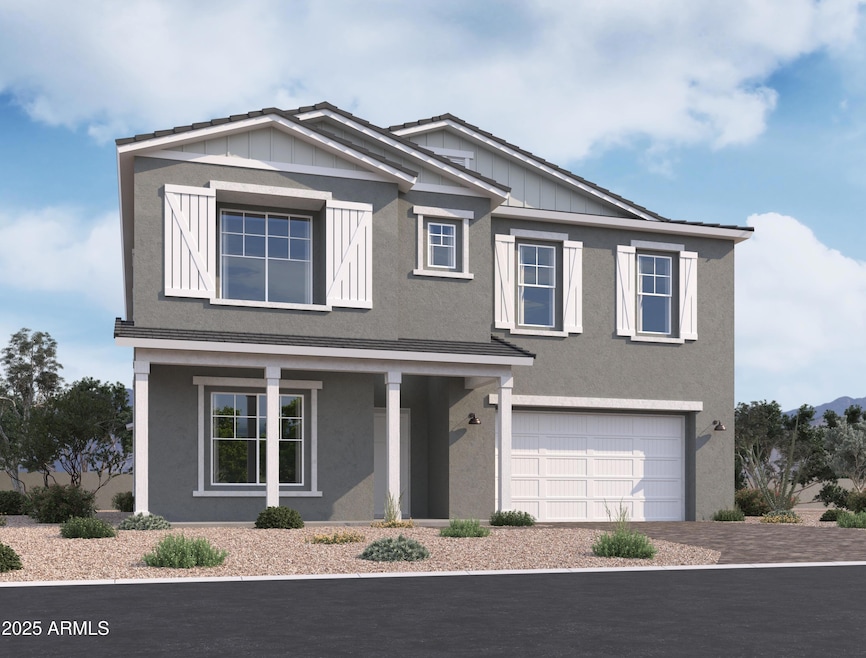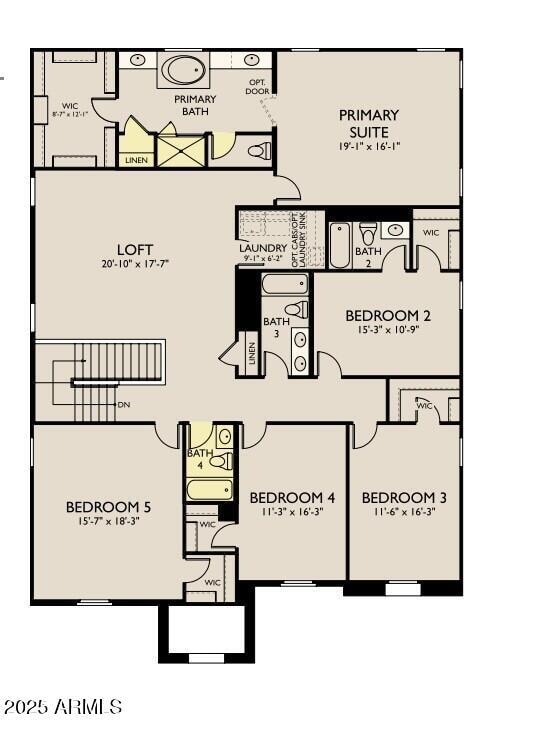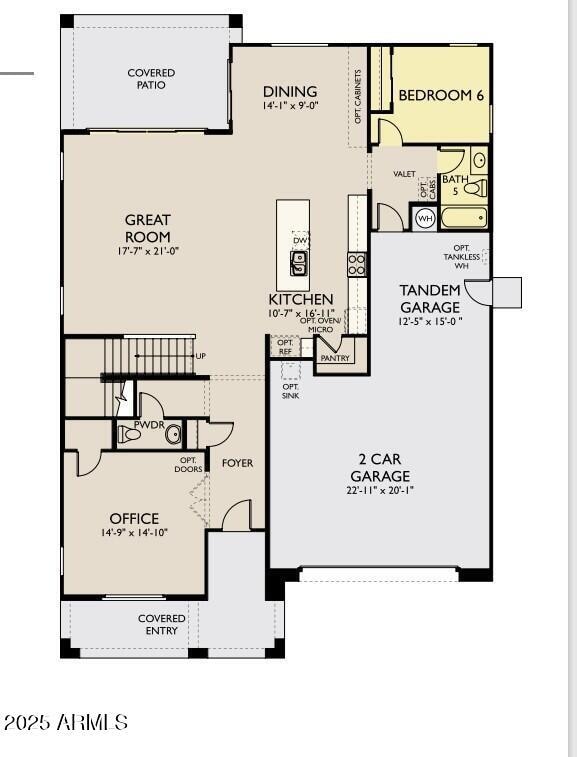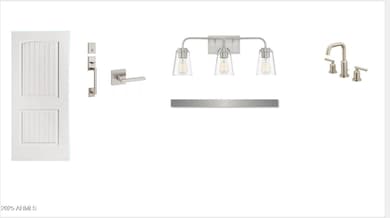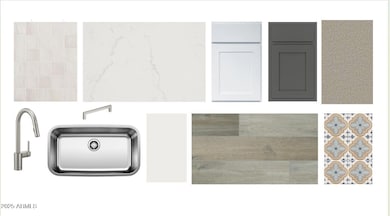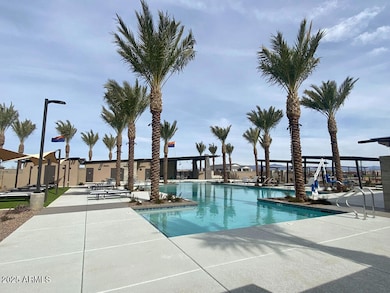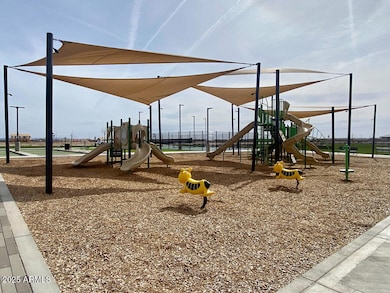22749 E Saddle Way Queen Creek, AZ 85142
Superstition Vistas NeighborhoodEstimated payment $3,891/month
Highlights
- Private Yard
- Heated Community Pool
- Eat-In Kitchen
- Queen Creek Junior High School Rated A-
- Covered Patio or Porch
- Double Pane Windows
About This Home
Located on a desirable north-facing homesite, this thoughtfully designed Diamond floor plan offers 4,127 square feet of living space with six bedrooms, five-and-a-half bathrooms, and a layout that blends generous scale with elevated design.
The home's Farmhouse-style exterior features soft gray tones, creamy white trim, and white pillars, creating timeless curb appeal. Inside, a light-filled interior welcomes you with clean lines, a soft neutral palette, and carefully curated designer finishes, including sophisticated satin nickel hardware, and accents that tie the spaces together with subtle warmth and contrast. The gourmet kitchen is both functional and refined, showcasing white colored 42'' shaker-style cabinets, Crisp Stria quartz countertops, and a full suite of GE Profile stainless steel appliancesincluding a 5-burner gas cooktop, built-in wall oven, microwave, and dishwasher. A chimney-style stainless steel hood serves as a focal point, while an undermount single-basin sink with a chrome faucet, satin nickel cabinet hardware, and a deco-wrapped island elevate the space. The look is completed with a textured tile backsplash and a trio of pre wired pendant lights over the island .The main living area flows effortlessly from kitchen to dining to great room, with an expansive 4-panel sliding glass door that opens to the backyard, illuminating the space with natural light. 6" x 36" Natural wood-look tile by Daltile runs throughout the downstairs, offering style and durability, while upgraded carpeting adds comfort to the bedrooms, office, and loft. Upstairs, the primary suite serves as a private and calming retreat, complete with an enlarged walk-in porcelain surrounds on walls, and elegant quartz countertops. A spacious loft provides a flexible bonus space for a playroom, media lounge, or study area. The secondary bedrooms are generously sized and well-appointedone with a private en-suite bath. The first-floor bedroom and bath add even more versatility, ideal for multi-generational living, guests, or a secluded home office. The oversized lot is perfect for creating your dream outdoor space, whether it's a custom pool, outdoor kitchen, or lush garden retreat. A covered patio provides shade and comfort for everyday living or entertaining, while dual side-yard gate and a garage service door add everyday convenience.
Set within the desirable Madera at Queen Creek community, this home enjoys access to resort-style amenities including a heated pool and spa, pickleball and basketball courts, walking paths, shaded play areas, a community firepit, and moreall just minutes from Frontier Family Park, highly rated schools, and Queen Creek's growing selection of shopping, dining, and entertainment.
Home Details
Home Type
- Single Family
Est. Annual Taxes
- $672
Year Built
- Built in 2025 | Under Construction
Lot Details
- 7,380 Sq Ft Lot
- Desert faces the front of the property
- Block Wall Fence
- Front Yard Sprinklers
- Private Yard
HOA Fees
- $93 Monthly HOA Fees
Parking
- 3 Car Garage
- Electric Vehicle Home Charger
- Tandem Garage
Home Design
- Wood Frame Construction
- Tile Roof
- Stucco
Interior Spaces
- 4,127 Sq Ft Home
- 2-Story Property
- Ceiling height of 9 feet or more
- Pendant Lighting
- Double Pane Windows
- Vinyl Clad Windows
- Washer and Dryer Hookup
Kitchen
- Eat-In Kitchen
- Gas Cooktop
- Built-In Microwave
- Kitchen Island
Bedrooms and Bathrooms
- 6 Bedrooms
- 5.5 Bathrooms
- Dual Vanity Sinks in Primary Bathroom
- Bathtub With Separate Shower Stall
Schools
- Katherine Mecham Barney Elementary School
- Queen Creek Junior High School
- Queen Creek High School
Utilities
- Central Air
- Heating System Uses Natural Gas
- High Speed Internet
- Cable TV Available
Additional Features
- North or South Exposure
- Covered Patio or Porch
Listing and Financial Details
- Tax Lot 481
- Assessor Parcel Number 314-15-727
Community Details
Overview
- Association fees include ground maintenance
- Madera Community Mas Association, Phone Number (602) 957-9191
- Built by Ashton Woods
- Madera Marquis Subdivision, Diamond Floorplan
Recreation
- Community Playground
- Heated Community Pool
- Community Spa
- Bike Trail
Map
Home Values in the Area
Average Home Value in this Area
Tax History
| Year | Tax Paid | Tax Assessment Tax Assessment Total Assessment is a certain percentage of the fair market value that is determined by local assessors to be the total taxable value of land and additions on the property. | Land | Improvement |
|---|---|---|---|---|
| 2025 | $647 | $6,102 | $6,102 | -- |
| 2024 | $686 | $5,811 | $5,811 | -- |
| 2023 | $686 | $11,775 | $11,775 | $0 |
| 2022 | $506 | $7,170 | $7,170 | $0 |
Property History
| Date | Event | Price | List to Sale | Price per Sq Ft |
|---|---|---|---|---|
| 11/17/2025 11/17/25 | For Sale | $709,990 | -- | $172 / Sq Ft |
Purchase History
| Date | Type | Sale Price | Title Company |
|---|---|---|---|
| Special Warranty Deed | $3,330,700 | Fidelity National Title |
Source: Arizona Regional Multiple Listing Service (ARMLS)
MLS Number: 6948263
APN: 314-15-727
- 22736 E Stirrup St
- 22725 E Saddle Way
- 22717 E Saddle Way
- 22720 E Stirrup St
- 22688 E Stirrup St
- 22712 E Stirrup St
- 22704 E Stirrup St
- 22698 E Saddle Way
- Aspen Plan at Madera - Sultana
- Juniper Plan at Madera - Sultana
- Spruce Plan at Madera - Sultana
- 22796 E Twin Acres Dr
- 22669 E Saddle Way
- 22704 E Bonanza Way
- 22961 E Twin Acres Dr
- 22949 E Twin Acres Dr
- Ruby Plan at Madera - Marquis
- Topaz Plan at Madera - Marquis
- Jade Plan at Madera - Marquis
- Opal Plan at Madera - Marquis
- 22718 E Bonanza Way
- 22889 E Roundup Way
- 22638 E Nightingale Ct
- 22621 E Lords Way
- 22535 E Queen Creek Rd
- 22877 E Russet Rd
- 21507 S 226th Place
- 23139 E Lords Way
- 20896 S 231st Place
- 20924 S 231st Way
- 22547 E Quintero Rd
- 23129 E Carriage Way
- 22742 E Domingo Rd
- 19942 S 231st St
- 22495 E Rosa Rd
- 22433 E Cattle Dr
- 22697 E Tierra Grande
- 43195 N Hinoki St
- 22475 E Avenida Del Valle
- 22537 S 225th Way
