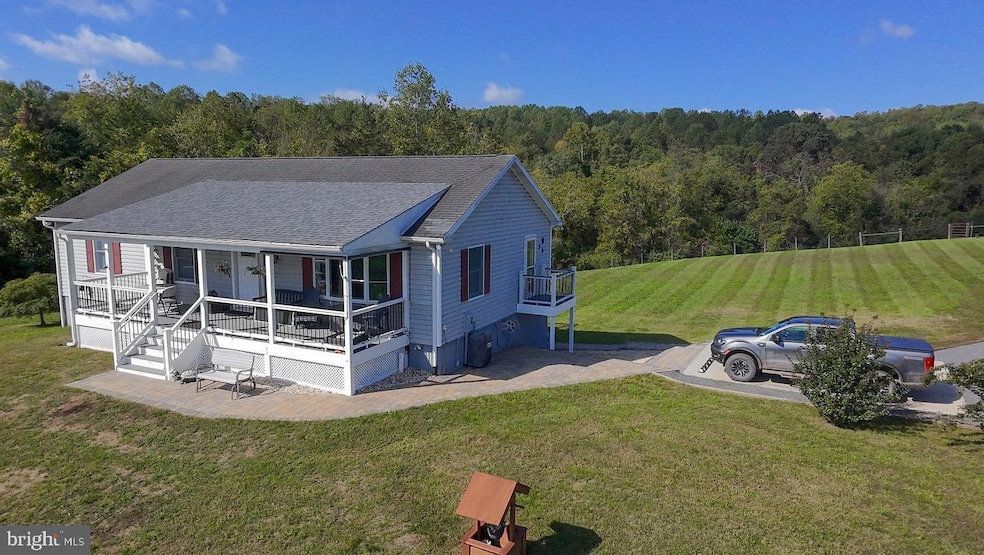
Estimated payment $5,149/month
Highlights
- Spa
- View of Trees or Woods
- Wood Burning Stove
- Aldie Elementary School Rated A
- Deck
- Wooded Lot
About This Home
*****PRICE DROP***** NEW PRICE
Welcome to 22749 Tail Race Rd – a beautifully renovated single-family ranch home nestled on 3 fully fenced scenic acres in a private subdivision in Aldie, VA. With no HOA, this serene hilltop property offers breathtaking views, frequent sightings of horses from nearby equestrian estates, and a tranquil lifestyle.
This home features 4 bedrooms and 3 full bathrooms, including a spacious primary suite. The fully finished basement with walk-out access expands your living space, offering flexibility for a guest suite, recreation area, or home office.
Enjoy the newly constructed deck, balcony, and 32-foot front porch, perfect for gatherings or peaceful mornings. The outdoor space is an entertainer's dream with a large hot tub and grilling area, all set against a scenic backdrop.
Located minutes from Middleburg, Gilbert’s Corner, Route 15, and Route 50, and close to wineries, breweries, shopping, and dining, this home provides rural charm with modern convenience. Aldie is known for its equestrian heritage, and this property places you right in the heart of it.
Home Details
Home Type
- Single Family
Est. Annual Taxes
- $6,206
Year Built
- Built in 2000 | Remodeled in 2022
Lot Details
- 3 Acre Lot
- Northeast Facing Home
- Property is Fully Fenced
- Wooded Lot
- Backs to Trees or Woods
- Property is zoned 01
Property Views
- Woods
- Pasture
Home Design
- Raised Ranch Architecture
- Permanent Foundation
- Asphalt Roof
- Vinyl Siding
Interior Spaces
- Property has 2 Levels
- Ceiling Fan
- Recessed Lighting
- Wood Burning Stove
- Combination Kitchen and Dining Room
- Exterior Cameras
Kitchen
- Eat-In Kitchen
- Electric Oven or Range
- Ice Maker
- Dishwasher
Flooring
- Carpet
- Laminate
- Ceramic Tile
Bedrooms and Bathrooms
- En-Suite Bathroom
- Whirlpool Bathtub
Laundry
- Laundry in unit
- Dryer
- Washer
Finished Basement
- Walk-Out Basement
- Basement Fills Entire Space Under The House
- Side Basement Entry
- Sump Pump
Parking
- Driveway
- Off-Street Parking
Outdoor Features
- Spa
- Balcony
- Deck
- Patio
- Exterior Lighting
- Shed
- Outdoor Grill
Schools
- Aldie Elementary School
- Mercer Middle School
- Lightridge High School
Utilities
- Central Air
- Heat Pump System
- Vented Exhaust Fan
- Well
- Electric Water Heater
- Septic Equal To The Number Of Bedrooms
Community Details
- No Home Owners Association
Listing and Financial Details
- Tax Lot B-3
- Assessor Parcel Number 359358402000
Map
Home Values in the Area
Average Home Value in this Area
Tax History
| Year | Tax Paid | Tax Assessment Tax Assessment Total Assessment is a certain percentage of the fair market value that is determined by local assessors to be the total taxable value of land and additions on the property. | Land | Improvement |
|---|---|---|---|---|
| 2025 | $6,388 | $793,590 | $365,000 | $428,590 |
| 2024 | $6,145 | $710,390 | $323,000 | $387,390 |
| 2023 | $6,102 | $697,330 | $266,000 | $431,330 |
| 2022 | $5,144 | $577,990 | $204,300 | $373,690 |
| 2021 | $4,882 | $498,130 | $177,600 | $320,530 |
| 2020 | $4,278 | $413,360 | $177,600 | $235,760 |
| 2019 | $4,203 | $402,160 | $177,600 | $224,560 |
| 2018 | $4,218 | $388,790 | $177,600 | $211,190 |
| 2017 | $4,255 | $378,190 | $177,600 | $200,590 |
| 2016 | $4,326 | $377,840 | $0 | $0 |
| 2015 | $4,220 | $194,170 | $0 | $194,170 |
| 2014 | $4,432 | $191,310 | $0 | $191,310 |
Property History
| Date | Event | Price | Change | Sq Ft Price |
|---|---|---|---|---|
| 08/12/2025 08/12/25 | Price Changed | $850,000 | -4.5% | $327 / Sq Ft |
| 05/15/2025 05/15/25 | For Sale | $890,000 | +67.9% | $342 / Sq Ft |
| 04/28/2020 04/28/20 | Sold | $530,000 | +1.0% | $204 / Sq Ft |
| 03/06/2020 03/06/20 | For Sale | $524,990 | -- | $202 / Sq Ft |
Purchase History
| Date | Type | Sale Price | Title Company |
|---|---|---|---|
| Warranty Deed | $530,000 | Sms Title & Escrow Inc |
Mortgage History
| Date | Status | Loan Amount | Loan Type |
|---|---|---|---|
| Open | $424,000 | New Conventional | |
| Previous Owner | $320,000 | Adjustable Rate Mortgage/ARM |
Similar Homes in the area
Source: Bright MLS
MLS Number: VALO2095456
APN: 359-35-8402
- 39195 Aldie Rd
- 39243 Little River Turnpike
- 22077 Oatlands Rd
- 22902 Montjoy Ct
- 22577 Creighton Farms Dr
- Lot 63 Munsun Place
- 0 Chudleigh Farm Ln Unit VALO2070086
- 0 Chudleigh Farm Ln Unit VALO2059504
- 21753 Clear Creek Ln
- 22915 Cobb House Rd
- 0 Creighton Farms Dr Unit VALO2078548
- 22714 Watson Rd
- 0 New Mountain Rd Unit VALO2048588
- 23044 Creighton Farms Dr
- 21663 Oatlands Rd
- 38780 Chelten Ln
- 38793 Chelten Ln
- 23369 Pin Cherry Ln
- 23232 Sally Mill Rd
- 24035 New Mountain Rd
- 39368 Longhill Ln
- 21806 Watson Rd
- 41329 Red Hill Rd
- 38103 Homestead Farm Ln
- 40560 Aldie Springs Dr
- 24048 Trailhead Dr Unit 3
- 23751 Alton Ridge Place
- 22411 Conservancy Dr
- 37174 Little River Turnpike
- 1601 Summit Dr
- 20134 James Monroe Hwy Unit C
- 22799 Tawny Pine Square
- 22790 Tawny Pine Square
- 42221 Shining Star Square
- 24169 Statesboro Place
- 42181 Castle Ridge Square
- 22788 Sagamore Square
- 42282 Crawford Terrace
- 22802 Goldsborough Terrace
- 22950 Camilla Springs Square






